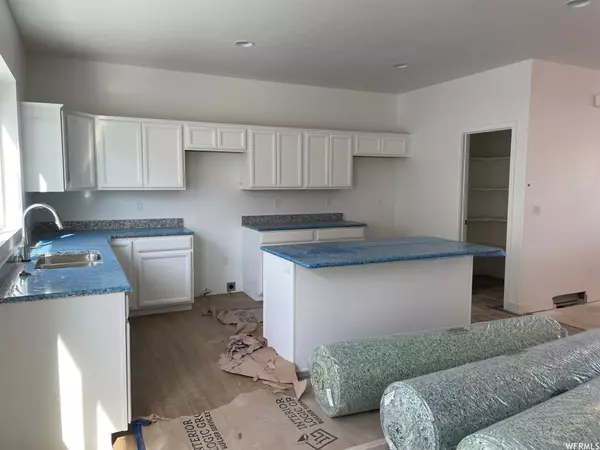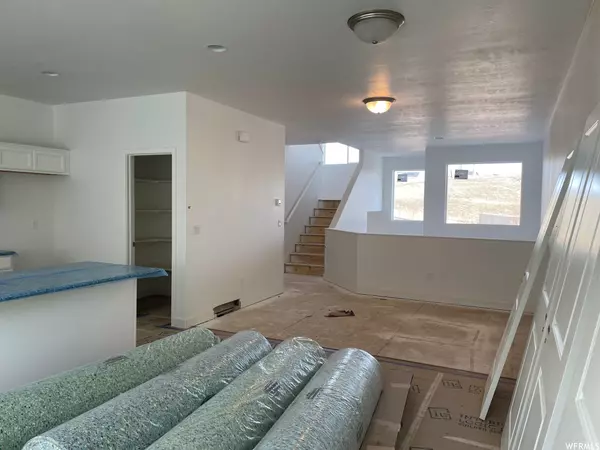$420,090
$434,990
3.4%For more information regarding the value of a property, please contact us for a free consultation.
3 Beds
3 Baths
1,914 SqFt
SOLD DATE : 04/18/2023
Key Details
Sold Price $420,090
Property Type Townhouse
Sub Type Townhouse
Listing Status Sold
Purchase Type For Sale
Square Footage 1,914 sqft
Price per Sqft $219
Subdivision Day Ranch Legacy
MLS Listing ID 1867121
Sold Date 04/18/23
Style Townhouse; Row-mid
Bedrooms 3
Full Baths 2
Half Baths 1
Construction Status Und. Const.
HOA Fees $85/mo
HOA Y/N Yes
Abv Grd Liv Area 1,914
Year Built 2023
Annual Tax Amount $3,000
Lot Size 1,306 Sqft
Acres 0.03
Lot Dimensions 0.0x0.0x0.0
Property Description
New Townhomes! Regency at Day Ranch is innovative and energy-efficient contribution to the great city of Bluffdale. Situated at the crossroads of Utah and Salt Lake counties with quick access to I-15, Bangerter Highway and the Draper FrontRunner station, Regency at Day Ranch offers a prime location for accessing the best employment centers at Silicon Slopes as well as shopping venues, restaurants, and outdoor recreation. Zip over to The Shops at South Town or the Outlets at Traverse Mountain and explore Little and Big Cottonwood canyons or the Timpanogos Alpine Loop all from your Bluffdale basecamp. A new Elementary school and Middle school, church, walking trails and two 10-acre parks make our newest community just that much better. Live at the center of it all at Regency at Day Ranch! Home is almost complete and ready to April 2023. Pictures are of the actual unit. Buckingham floorplan with 3 bedrooms is one of the most popular plans!
Location
State UT
County Salt Lake
Area Wj; Sj; Rvrton; Herriman; Bingh
Zoning Multi-Family
Direction Model home address is 1202 W Dun Ave Bluffdale.
Rooms
Basement None
Primary Bedroom Level Floor: 3rd
Master Bedroom Floor: 3rd
Interior
Interior Features Closet: Walk-In, Disposal, Great Room
Cooling Central Air
Flooring Carpet, Laminate, Tile
Fireplace false
Window Features None
Appliance Microwave
Exterior
Garage Spaces 2.0
Utilities Available Natural Gas Connected, Electricity Connected, Sewer Connected, Water Connected
View Y/N No
Roof Type Asphalt
Present Use Residential
Total Parking Spaces 2
Private Pool false
Building
Faces North
Story 3
Sewer Sewer: Connected
Water Culinary
Structure Type Stone,Stucco,Cement Siding
New Construction Yes
Construction Status Und. Const.
Schools
Elementary Schools Mountain Point
Middle Schools Hidden Valley
High Schools Riverton
School District Jordan
Others
Senior Community No
Tax ID 33-14-102-309
Acceptable Financing Cash, Conventional, FHA, VA Loan
Horse Property No
Listing Terms Cash, Conventional, FHA, VA Loan
Financing Conventional
Read Less Info
Want to know what your home might be worth? Contact us for a FREE valuation!

Our team is ready to help you sell your home for the highest possible price ASAP
Bought with NON-MLS








