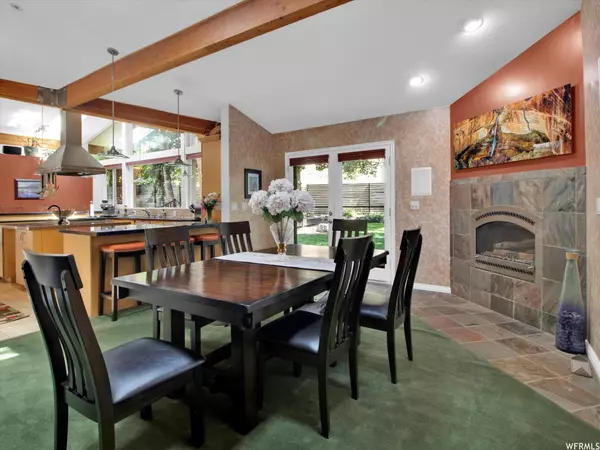$1,250,000
$1,350,000
7.4%For more information regarding the value of a property, please contact us for a free consultation.
5 Beds
4 Baths
4,126 SqFt
SOLD DATE : 10/03/2023
Key Details
Sold Price $1,250,000
Property Type Single Family Home
Sub Type Single Family Residence
Listing Status Sold
Purchase Type For Sale
Square Footage 4,126 sqft
Price per Sqft $302
Subdivision Oakcliff Park
MLS Listing ID 1896949
Sold Date 10/03/23
Style Rambler/Ranch
Bedrooms 5
Full Baths 3
Half Baths 1
Construction Status Blt./Standing
HOA Y/N No
Abv Grd Liv Area 2,364
Year Built 1963
Annual Tax Amount $5,029
Lot Size 0.270 Acres
Acres 0.27
Lot Dimensions 0.0x0.0x0.0
Property Description
Nestled in the trees this Olympus Cove home has everything you need including five bedrooms, four bathrooms, and over 4,000 square feet. Entertain in the gourmet kitchen that features vaulted ceilings and gorgeous wood beams that allow for expansive windows that invite natural light and nature views. Cook at the huge center island with a new six-burner cooktop, granite countertops, a second prep sink, and custom cabinetry. There is an oversized pantry to store all of your gadgets and an included wine fridge. Take your parties outside into the private backyard that backs nature and Fortuna Park. The composite decking in the trees offers an ideal place for your hammock or patio loungers and the new fencing keeps your pets in while welcoming the bunnies that are ubiquitous in the Cove. From the patio, you can see the Cooper's Hawk nest that seems to appear year after year. There is a gas line for your bbq and an oversized garage-style shed for your bikes and yard tools. The main floor offers a den or flex space off the living room, hardwood floors, upgraded windows, a second bedroom or office space, and a large primary suite. The remodeled primary bathroom is well-appointed with a jetted tub, separate shower, two sinks, marble countertops, heated Italian marble flooring and a walk-in closet. Other features include a newer furnace & A/C, extra garage storage, three fireplaces, custom stair railing, a spacious main-floor laundry room, pendant lighting in the kitchen, a basement flex room currently an exercise room, automatic sprinklers, and RV parking. Owned and loved by the same owner for over 30 years this home is well maintained and ready for your personal touches. Olympus Cove is centrally located with convenient access to 1-215 for a short commute north or south. From Olympus Cove you have immediate trail access and you are just minutes from world class ski resorts in the neighboring canyons.
Location
State UT
County Salt Lake
Area Holladay; Millcreek
Zoning Single-Family
Rooms
Basement Partial, See Remarks
Primary Bedroom Level Floor: 1st
Master Bedroom Floor: 1st
Main Level Bedrooms 2
Interior
Interior Features Bath: Master, Bath: Sep. Tub/Shower, Closet: Walk-In, Den/Office, Disposal, French Doors, Gas Log, Great Room, Jetted Tub, Kitchen: Updated, Oven: Wall, Range: Countertop, Range: Gas, Vaulted Ceilings, Granite Countertops
Heating Forced Air, Gas: Central
Cooling Central Air
Flooring Carpet, Hardwood, Marble, Tile, Travertine
Fireplaces Number 2
Fireplaces Type Insert
Equipment Fireplace Insert, Storage Shed(s), Window Coverings
Fireplace true
Window Features Blinds,Shades
Appliance Microwave, Range Hood, Refrigerator
Exterior
Exterior Feature See Remarks, Double Pane Windows, Entry (Foyer), Skylights, Patio: Open
Garage Spaces 2.0
Utilities Available Natural Gas Connected, Electricity Connected, Sewer Connected, Sewer: Public, Water Connected
Waterfront No
View Y/N Yes
View Mountain(s), Valley
Roof Type Asphalt
Present Use Single Family
Topography Curb & Gutter, Fenced: Full, Road: Paved, Sidewalks, Sprinkler: Auto-Full, View: Mountain, View: Valley
Porch Patio: Open
Total Parking Spaces 8
Private Pool false
Building
Lot Description Curb & Gutter, Fenced: Full, Road: Paved, Sidewalks, Sprinkler: Auto-Full, View: Mountain, View: Valley
Faces West
Story 2
Sewer Sewer: Connected, Sewer: Public
Water Culinary
Structure Type Brick
New Construction No
Construction Status Blt./Standing
Schools
Elementary Schools Oakridge
Middle Schools Churchill
High Schools Skyline
School District Granite
Others
Senior Community No
Tax ID 22-02-479-066
Acceptable Financing Cash, Conventional, FHA, VA Loan
Horse Property No
Listing Terms Cash, Conventional, FHA, VA Loan
Financing Cash
Read Less Info
Want to know what your home might be worth? Contact us for a FREE valuation!

Our team is ready to help you sell your home for the highest possible price ASAP
Bought with Windermere Real Estate (Park City)








