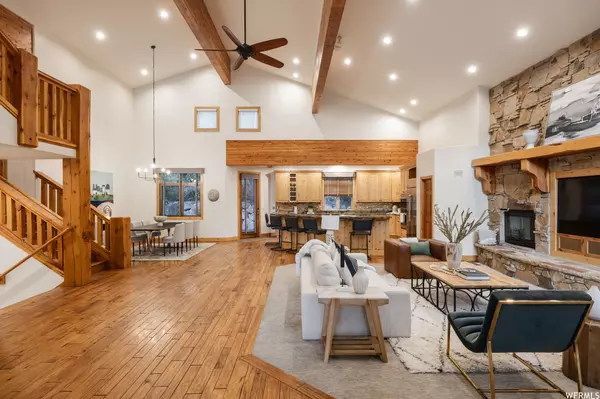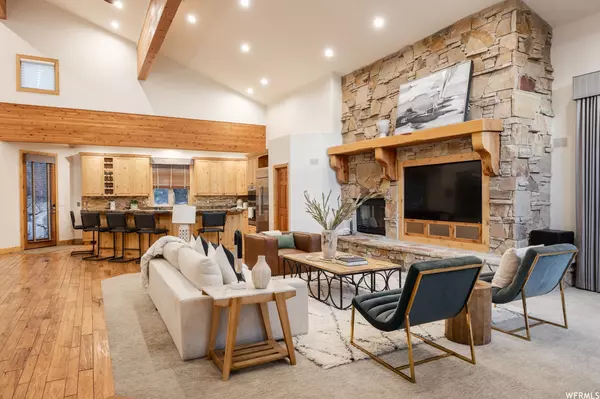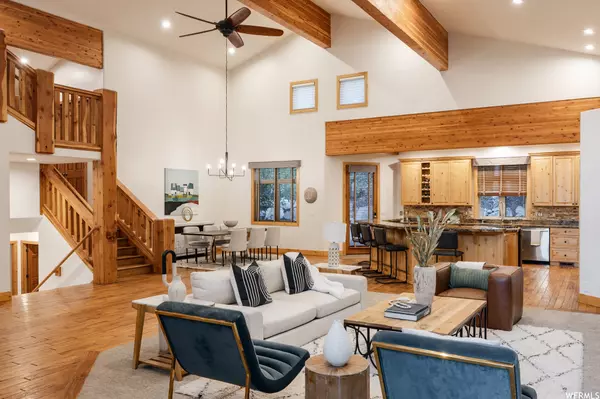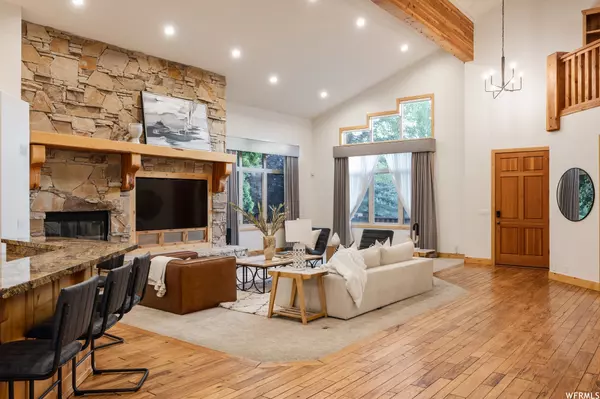$2,300,000
$2,395,000
4.0%For more information regarding the value of a property, please contact us for a free consultation.
5 Beds
5 Baths
5,573 SqFt
SOLD DATE : 10/04/2023
Key Details
Sold Price $2,300,000
Property Type Single Family Home
Sub Type Single Family Residence
Listing Status Sold
Purchase Type For Sale
Square Footage 5,573 sqft
Price per Sqft $412
Subdivision Jeremy Ranch
MLS Listing ID 1891389
Sold Date 10/04/23
Style Tri/Multi-Level
Bedrooms 5
Full Baths 3
Half Baths 2
Construction Status Blt./Standing
HOA Fees $18/ann
HOA Y/N Yes
Abv Grd Liv Area 3,302
Year Built 1998
Annual Tax Amount $7,992
Lot Size 0.340 Acres
Acres 0.34
Lot Dimensions 0.0x0.0x0.0
Property Description
Welcome home to 8996 N Sackett Drive! This extraordinary home was originally designed by Michael Upwall in 1998. Well known for his creative and unique designs, Michael Upwall homes stand the test of time regarding quality and design. Nestled in the popular neighborhood of Jeremy Ranch, Sackett Drive is a stone's throw from the only Arnold Palmer golf course in Utah. Walk through the front door of this stunning home into a perfect entertaining great room with huge, gourmet kitchen and soaring vaulted ceilings. A beautiful stone fireplace anchors the space and creates a sense of coziness in the open-living concept. In the past few years, many upgrades have been completed including a new AC and furnace in 2020, new custom draperies, new carpet in the great room, loft and the primary closet, all 3 bathrooms have been upgraded with towel warmers and porcelain tile. Soaking tubs in the primary and guest bathroom make unwinding after a hard day's work the BEST part of the day. The beautiful kitchen has also been updated with a full suite of GE Cafe appliances in 2022. A reverse osmosis system with leak detection and extra storage tank was also installed. The primary suite has vaulted ceilings for a feeling of grandness and heated floors to warm your toes on the way to the spacious walk-in closet. The lower level great room is complimented by a stone fireplace, a climate controlled wine cellar and a secluded outdoor patio. Finally, a home that reflects your style!
Location
State UT
County Summit
Area Park City; Kimball Jct; Smt Pk
Zoning Single-Family
Rooms
Basement None, Entrance, Full, Walk-Out Access
Primary Bedroom Level Floor: 1st
Master Bedroom Floor: 1st
Main Level Bedrooms 3
Interior
Interior Features Bar: Wet, Central Vacuum, Closet: Walk-In, Den/Office, Disposal, Great Room, Oven: Double, Oven: Wall, Range: Gas, Range/Oven: Free Stdng., Vaulted Ceilings, Video Camera(s)
Heating Forced Air, Gas: Central
Cooling Central Air
Flooring Carpet, Hardwood, Tile, Slate
Fireplaces Number 2
Equipment Alarm System, Humidifier, Window Coverings
Fireplace true
Window Features Blinds,Drapes,Full
Appliance Ceiling Fan, Microwave, Range Hood, Refrigerator, Water Softener Owned
Exterior
Exterior Feature Deck; Covered, Patio: Covered, Walkout, Patio: Open
Garage Spaces 3.0
Utilities Available Natural Gas Connected, Electricity Connected, Sewer Connected, Water Connected
Amenities Available Hiking Trails
View Y/N Yes
View Mountain(s)
Roof Type Asphalt
Present Use Single Family
Topography Sprinkler: Auto-Full, Terrain: Grad Slope, View: Mountain
Accessibility Accessible Hallway(s)
Porch Covered, Patio: Open
Total Parking Spaces 9
Private Pool false
Building
Lot Description Sprinkler: Auto-Full, Terrain: Grad Slope, View: Mountain
Faces West
Story 3
Sewer Sewer: Connected
Water Culinary
Structure Type Cedar,Stone,Stucco
New Construction No
Construction Status Blt./Standing
Schools
Elementary Schools Jeremy Ranch
Middle Schools Treasure Mt
High Schools Park City
School District Park City
Others
Senior Community No
Tax ID JR-4-4035
Acceptable Financing Cash, Conventional
Horse Property No
Listing Terms Cash, Conventional
Financing Conventional
Read Less Info
Want to know what your home might be worth? Contact us for a FREE valuation!

Our team is ready to help you sell your home for the highest possible price ASAP
Bought with Windermere Real Estate (Park City)








