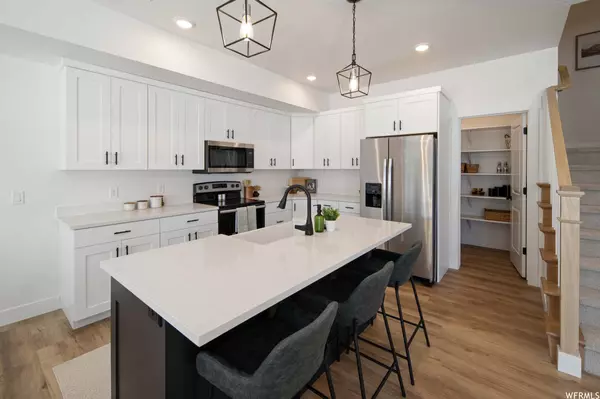$528,000
$539,875
2.2%For more information regarding the value of a property, please contact us for a free consultation.
3 Beds
3 Baths
2,110 SqFt
SOLD DATE : 10/05/2023
Key Details
Sold Price $528,000
Property Type Townhouse
Sub Type Townhouse
Listing Status Sold
Purchase Type For Sale
Square Footage 2,110 sqft
Price per Sqft $250
Subdivision Tilia Court
MLS Listing ID 1894352
Sold Date 10/05/23
Style Townhouse; Row-end
Bedrooms 3
Full Baths 2
Half Baths 1
Construction Status Und. Const.
HOA Fees $151/mo
HOA Y/N Yes
Abv Grd Liv Area 2,110
Year Built 2023
Annual Tax Amount $1
Lot Size 1,306 Sqft
Acres 0.03
Lot Dimensions 0.0x0.0x0.0
Property Description
Call for directions! Move in ready by end of Sept! 2-story end lot w/ 2-car garage (ask about our extra large 1-car garage floor plan!) and fully fenced yard. 1 GB fiber internet included in HOA. Home already has many upgrades: walk-in pantry, farm sink, quartz counters, LVP, upgraded carpet. Plan has spacious loft, full size laundry, double primary walk-in closets, 9' ceilings, & tons of storage. W/D/F included! More than ample parking for the community. Quiet, small neighborhood feel. Short-term rental friendly.
Location
State UT
County Utah
Area Pl Grove; Lindon; Orem
Zoning Single-Family, Short Term Rental Allowed
Direction Please use 531 N State Street Lindon, UT 84042 in your maps, pull behind the nursery and you will be inside the community.
Rooms
Basement None
Primary Bedroom Level Floor: 2nd
Master Bedroom Floor: 2nd
Interior
Interior Features Bath: Master, Closet: Walk-In, Den/Office, Disposal, Great Room, Range/Oven: Free Stdng.
Cooling Central Air
Flooring Carpet, Tile, Vinyl
Fireplace false
Window Features None
Appliance Dryer, Microwave, Refrigerator, Washer
Laundry Electric Dryer Hookup
Exterior
Exterior Feature Double Pane Windows, Sliding Glass Doors
Garage Spaces 2.0
Amenities Available Pets Permitted
View Y/N Yes
View Mountain(s)
Roof Type Asphalt
Present Use Residential
Topography Curb & Gutter, Fenced: Full, Road: Paved, Secluded Yard, Sidewalks, Sprinkler: Auto-Part, View: Mountain
Total Parking Spaces 6
Private Pool false
Building
Lot Description Curb & Gutter, Fenced: Full, Road: Paved, Secluded, Sidewalks, Sprinkler: Auto-Part, View: Mountain
Faces West
Story 2
Water Culinary, Irrigation: Pressure
Structure Type Brick,Stucco,Cement Siding
New Construction Yes
Construction Status Und. Const.
Schools
Elementary Schools Aspen
Middle Schools Oak Canyon
High Schools Pleasant Grove
School District Alpine
Others
HOA Name Advantage Management
Senior Community No
Tax ID 53-660-0124
Acceptable Financing Cash, Conventional, FHA, VA Loan
Horse Property No
Listing Terms Cash, Conventional, FHA, VA Loan
Financing Cash
Read Less Info
Want to know what your home might be worth? Contact us for a FREE valuation!

Our team is ready to help you sell your home for the highest possible price ASAP
Bought with Home Basics Real Estate








