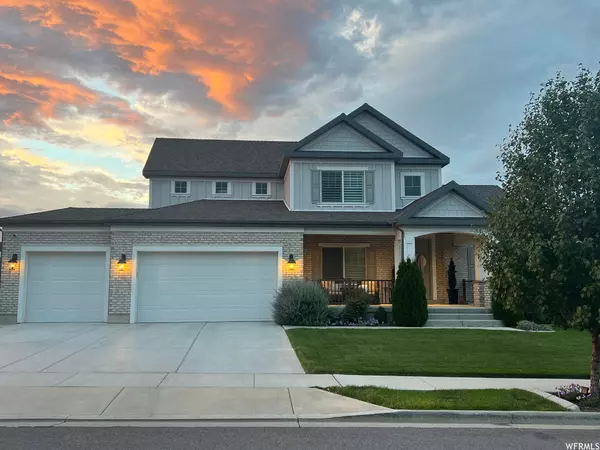$920,000
$920,000
For more information regarding the value of a property, please contact us for a free consultation.
5 Beds
4 Baths
4,381 SqFt
SOLD DATE : 10/06/2023
Key Details
Sold Price $920,000
Property Type Single Family Home
Sub Type Single Family Residence
Listing Status Sold
Purchase Type For Sale
Square Footage 4,381 sqft
Price per Sqft $209
Subdivision Juniper Estates 107
MLS Listing ID 1897886
Sold Date 10/06/23
Style Stories: 2
Bedrooms 5
Full Baths 3
Half Baths 1
Construction Status Blt./Standing
HOA Y/N No
Abv Grd Liv Area 2,450
Year Built 2017
Annual Tax Amount $5,241
Lot Size 10,890 Sqft
Acres 0.25
Lot Dimensions 0.0x0.0x0.0
Property Description
Meticulously cared for home in the highly sought after Juniper Estates neighborhood. 9 FOOT CEILINGS on ALL LEVELS of the home. Open to below great room to make the space even more open. LARGE owners suite on the MAIN FLOOR making this a realistic FOREVER HOME. Gourmet kitchen with DOUBLE WALL OVENS becomes an obvious space to host and entertain. Fully FINISHED BASEMENT includes a kitchenette, a large great room and 2 large bedrooms and a bathroom. 3rd car garage, RV parking on the side of the house and a FULLY FENCED LANDSCAPED backyard. Includes a fire pit and patio with lots of shade. Just 10 minutes from Mountain View Village, Costco, Walmart, and many parks. Square footage figures provided as a courtesy, buyer and agent to verify all.
Location
State UT
County Salt Lake
Area Wj; Sj; Rvrton; Herriman; Bingh
Zoning Single-Family
Rooms
Basement Full
Primary Bedroom Level Floor: 1st
Master Bedroom Floor: 1st
Main Level Bedrooms 1
Interior
Interior Features Bath: Master, Bath: Sep. Tub/Shower, Closet: Walk-In, Disposal, Gas Log, Oven: Double, Oven: Gas, Range: Gas, Vaulted Ceilings, Silestone Countertops
Cooling Central Air
Flooring Carpet, Hardwood, Tile
Fireplaces Number 1
Fireplace true
Appliance Microwave, Range Hood
Exterior
Exterior Feature Bay Box Windows, Double Pane Windows, Entry (Foyer), Porch: Open, Sliding Glass Doors
Garage Spaces 3.0
Utilities Available Natural Gas Connected, Electricity Connected, Sewer Connected, Sewer: Public, Water Connected
Waterfront No
View Y/N No
Roof Type Asphalt
Present Use Single Family
Topography Curb & Gutter, Road: Paved, Sidewalks
Porch Porch: Open
Total Parking Spaces 3
Private Pool false
Building
Lot Description Curb & Gutter, Road: Paved, Sidewalks
Story 3
Sewer Sewer: Connected, Sewer: Public
Water Culinary
Structure Type Brick,Stucco,Cement Siding
New Construction No
Construction Status Blt./Standing
Schools
Elementary Schools Herriman
High Schools Herriman
School District Jordan
Others
Senior Community No
Tax ID 32-03-278-002
Acceptable Financing Cash, Conventional, FHA, VA Loan
Horse Property No
Listing Terms Cash, Conventional, FHA, VA Loan
Financing Conventional
Read Less Info
Want to know what your home might be worth? Contact us for a FREE valuation!

Our team is ready to help you sell your home for the highest possible price ASAP
Bought with Real Estate Essentials








