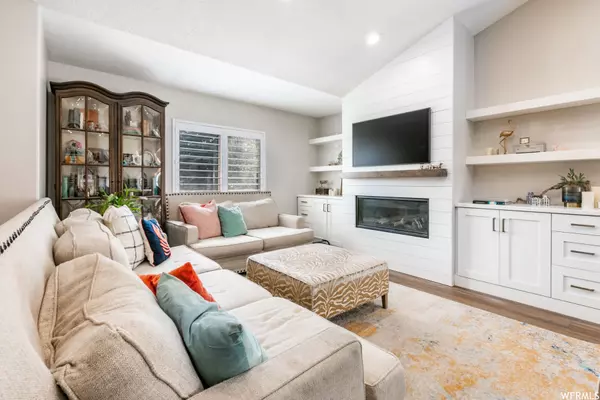$670,000
$670,000
For more information regarding the value of a property, please contact us for a free consultation.
5 Beds
3 Baths
3,192 SqFt
SOLD DATE : 10/06/2023
Key Details
Sold Price $670,000
Property Type Single Family Home
Sub Type Single Family Residence
Listing Status Sold
Purchase Type For Sale
Square Footage 3,192 sqft
Price per Sqft $209
Subdivision Bloomfield Farms
MLS Listing ID 1895707
Sold Date 10/06/23
Style Rambler/Ranch
Bedrooms 5
Full Baths 3
Construction Status Blt./Standing
HOA Fees $45/mo
HOA Y/N Yes
Abv Grd Liv Area 1,575
Year Built 2005
Annual Tax Amount $2,832
Lot Size 6,969 Sqft
Acres 0.16
Lot Dimensions 0.0x0.0x0.0
Property Description
Simply Stunning Remodel!! Better than new condition inside & out! Gorgeous gourmet kitchen boasting new custom cabinets, Quartz countertops, huge center island, double ovens, five burner gas range, stainless steel appliances & breakfast nook area. You'll love all the modern touches w/ impressive shiplap walls, beautiful LVP flooring & contemporary style lighting. Classy plantation shutters & fresh 3 tone paint throughout. Two impressive gas fireplaces w/ built-ins. Open floorplan & dramatic vaulted ceilings. New custom hand railing. Remodeled grand master bedroom suite with large walk-in closet, quartz counters, European seamless shower & new tile floors. Amazing newly finished lower level offering a spacious family room w/ gas log fireplace, beautiful kitchenette w/ new cabinets, quartz counters, mini fridge, sink & microwave. Incredible remodeled bath w/ European glass shower. Timeless wood laminate flooring & great laundry room area w/ storage cabinets. Nice in home office or exercise room. Water softener included. Tankless water heater, new furnace in 2022 as well as H2O. Awesome yard & landscaping! 12 x 12 deck down to a huge open patio w/ lighted pergola for relaxing. Trampoline & 8 x 12 storage shed included. Lighted landscaping & fun exterior trim programable lighting. Minutes to neighborhood parks, playground and refreshing pool. Enjoy shopping, restaurants, and entertainment at Jordan Landing. You will love coming home!
Location
State UT
County Salt Lake
Area Wj; Sj; Rvrton; Herriman; Bingh
Zoning Single-Family
Rooms
Basement Full
Main Level Bedrooms 3
Interior
Interior Features Bar: Dry, Bath: Master, Closet: Walk-In, Den/Office, Disposal, French Doors, Gas Log, Kitchen: Updated, Oven: Double, Range: Gas, Vaulted Ceilings
Heating Forced Air, Gas: Central
Cooling Central Air
Flooring Carpet, Laminate, Tile
Fireplaces Number 2
Equipment Basketball Standard, Storage Shed(s), Window Coverings, Trampoline
Fireplace true
Window Features Full,Plantation Shutters
Appliance Microwave, Refrigerator, Water Softener Owned
Laundry Electric Dryer Hookup
Exterior
Exterior Feature Bay Box Windows, Double Pane Windows, Lighting
Garage Spaces 2.0
Pool Gunite, Fenced, Heated, In Ground
Utilities Available Natural Gas Connected, Electricity Connected, Sewer Connected, Sewer: Public, Water Connected
Amenities Available Picnic Area, Playground, Pool
View Y/N Yes
View Mountain(s), Valley
Roof Type Asphalt
Present Use Single Family
Topography Fenced: Full, Sprinkler: Auto-Full, Terrain, Flat, View: Mountain, View: Valley
Accessibility Single Level Living
Total Parking Spaces 2
Private Pool false
Building
Lot Description Fenced: Full, Sprinkler: Auto-Full, View: Mountain, View: Valley
Faces South
Story 2
Sewer Sewer: Connected, Sewer: Public
Water Culinary
Structure Type Stone,Stucco
New Construction No
Construction Status Blt./Standing
Schools
Elementary Schools Hayden Peak
Middle Schools West Hills
High Schools Copper Hills
School District Jordan
Others
HOA Name HOA Stratagies
Senior Community No
Tax ID 20-35-427-006
Acceptable Financing Cash, Conventional, FHA, VA Loan
Horse Property No
Listing Terms Cash, Conventional, FHA, VA Loan
Financing Conventional
Read Less Info
Want to know what your home might be worth? Contact us for a FREE valuation!

Our team is ready to help you sell your home for the highest possible price ASAP
Bought with Berkshire Hathaway HomeServices Utah Properties (Salt Lake)








