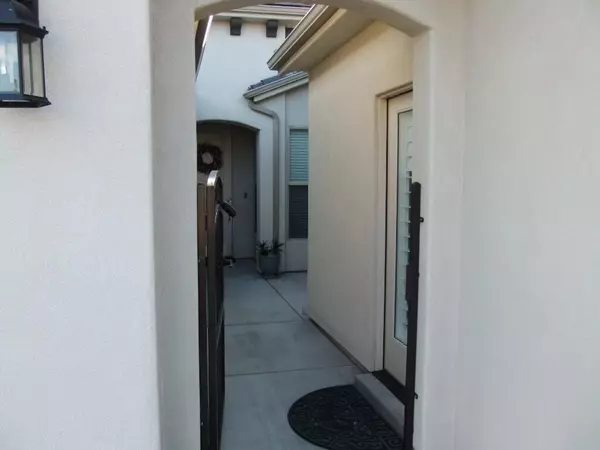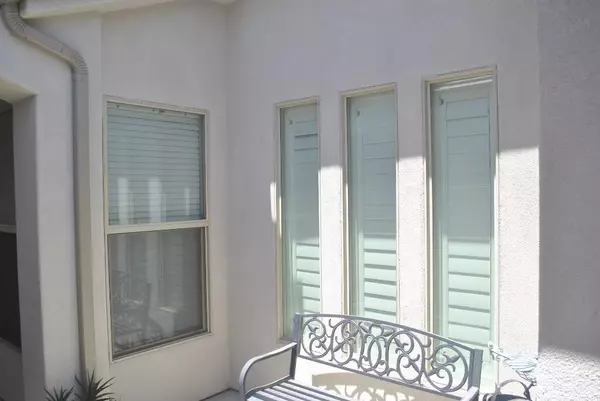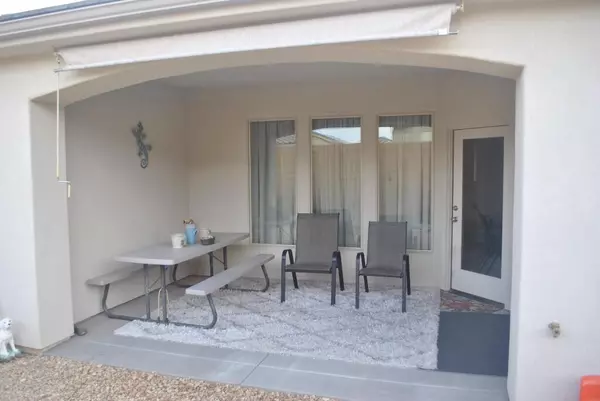$510,000
$510,000
For more information regarding the value of a property, please contact us for a free consultation.
3 Beds
3 Baths
1,916 SqFt
SOLD DATE : 03/31/2023
Key Details
Sold Price $510,000
Property Type Single Family Home
Sub Type Single Family Residence
Listing Status Sold
Purchase Type For Sale
Square Footage 1,916 sqft
Price per Sqft $266
Subdivision Sun River
MLS Listing ID 22-233811
Sold Date 03/31/23
Bedrooms 3
Full Baths 3
HOA Fees $175/mo
Abv Grd Liv Area 1,916
Originating Board Washington County Board of REALTORS®
Year Built 2020
Annual Tax Amount $2,244
Tax Year 2022
Lot Size 5,227 Sqft
Acres 0.12
Property Description
REDUCED PRICE. Beautiful 2020 custom Sun River home located near the clubhouse/pools. This home has 3 bedrooms, 3 baths, and a flex room. The 3rd bedroom is in the attached casita which is perfect for guests, man/woman cave, or a live in caretaker. Plenty of storage in the 3 car insulated garage. Plantation shutters, quartz counters, gas double-oven range, gas fireplace, extra pantry cabinet, cour courtyard gate, and water softener. Extra insulation in the attic. Covered patio in the back and courtyard in the front allows for enjoying the outside. Pickleball, tennis, lawn bowling. Pottery-wood shop. 55+ community. Please note property taxes paid in 2021 were $2,244.88. Taxes were done improperly at the County level and a rebate was given to the owners that is not reflected on County documents.
Extra insulation in the attic. Covered patio in the back and courtyard in the front allows for enjoying the outside. All plants-trees on water-$$ saving drip system. Corner lot with HOA taking care of front and side yard. Indoor & brand new outdoor pool, tons of clubs & activities, parks, concerts on golf course. Pickleball, tennis, lawn bowling. Pottery-wood shop. Buyer to verify all information.
Location
State UT
County Washington
Area Greater St. George
Zoning Residential
Direction Southbound I-15 Exit 2, Right on Sun River Pkwy. Right on Country Club Dr. Right on Bluegrass Way. Left on S Green Finch Dr.
Rooms
Master Bedroom 1st Floor
Dining Room No
Interior
Heating Natural Gas
Cooling Central Air
Fireplaces Number 1
Fireplace Yes
Exterior
Parking Features Attached, Garage Door Opener
Garage Spaces 3.0
Community Features Sidewalks
Utilities Available Sewer Available, Culinary, City, Electricity Connected
View Y/N No
Roof Type Tile
Street Surface Paved
Building
Lot Description Corner Lot
Story 1
Foundation Slab
Water Culinary
Structure Type Stucco
New Construction No
Schools
School District Dixie High
Others
HOA Fee Include 175.0
Read Less Info
Want to know what your home might be worth? Contact us for a FREE valuation!

Our team is ready to help you sell your home for the highest possible price ASAP









