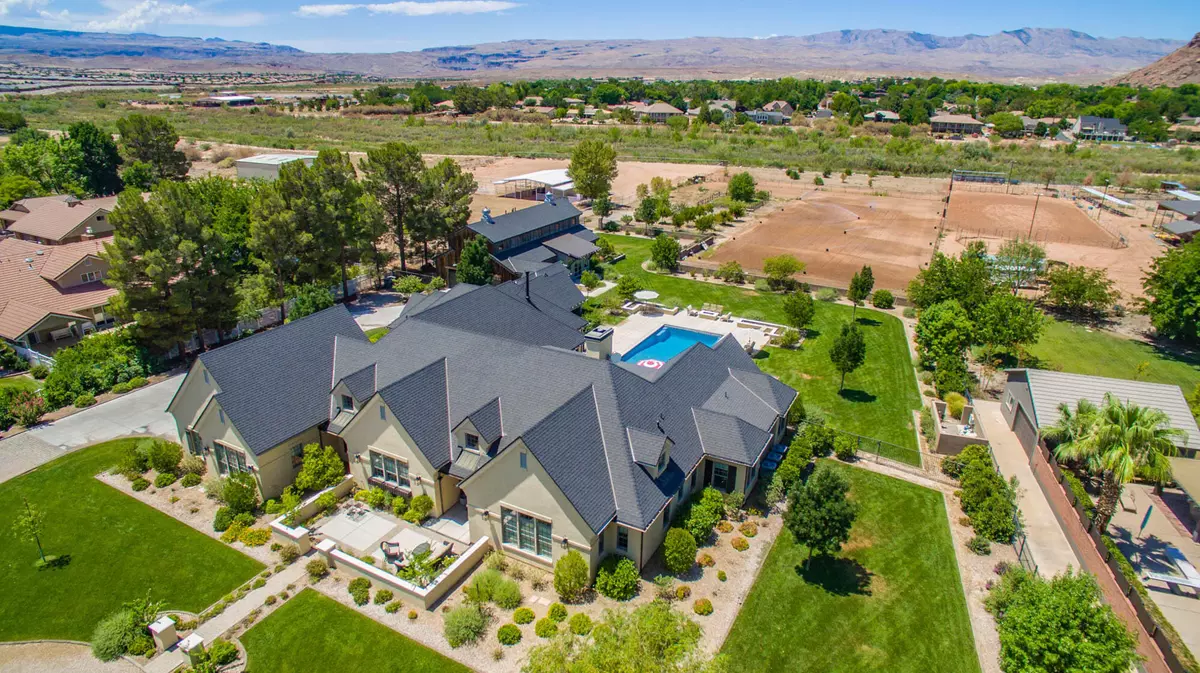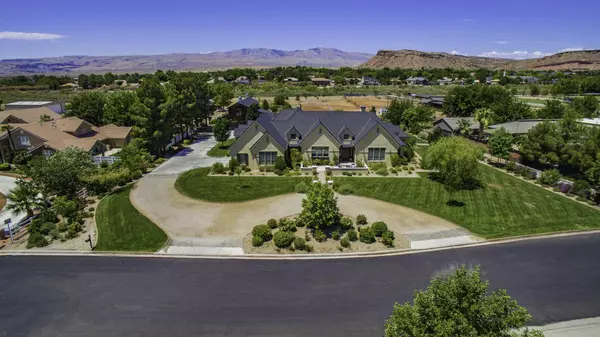$4,400,000
$4,400,000
For more information regarding the value of a property, please contact us for a free consultation.
5 Beds
7 Baths
7,535 SqFt
SOLD DATE : 11/01/2021
Key Details
Sold Price $4,400,000
Property Type Single Family Home
Sub Type Single Family Residence
Listing Status Sold
Purchase Type For Sale
Square Footage 7,535 sqft
Price per Sqft $583
Subdivision Bloomington Ranches
MLS Listing ID 21-225790
Sold Date 11/01/21
Bedrooms 5
Full Baths 7
Abv Grd Liv Area 5,010
Originating Board Washington County Board of REALTORS®
Year Built 2015
Annual Tax Amount $7,608
Tax Year 2021
Lot Size 3.460 Acres
Acres 3.46
Property Description
Rare, one-of-a-kind luxury home and barn/studio with horse privileges along the Virgin River.
Land:
-3.46 acres
-7 shares of irrigation water included
-Garden space
-Plenty of room to customize; stalls, small arena, mini farm, small orchard, large garden, RV/Hobby garage, sports court, pickle ball court whatever you desire along your own river frontage.
-Direct access to the Virgin River Trail Outdoor Living:
-Large, private covered patio
-Saltwater pool
-Outdoor shower
-Marra Forni duel-fuel pizza oven
-Fire feature
Woodwork:
-Riverwood Mills custom cabinetry, doors and moldings (-Historic Oak oil-finish hardwood floors
-Built-in China display cupboard
Dining Area and Great Room:(-French doors
-Fireplace
-Built-in cabinetry
-Control 4 audio/video system
Kitchen:
-Sub Zero fridge/freezer
-2 Sub Zero fridge drawers
-Wolf 6 burner gas range with griddle and double ovens
-2 porcelain farm sinks
-Beverage sink (with RO filtered water)
-Scotsman pellet icemaker
-Miele dishwasher
-Wolf drawer microwave oven
Pantry:
-Oversized
-Fridge/freezer
-Adjoining prep room with commercial-grade sink
Owners Suite:(-Sitting room(-Bathroom with double vanity, built-in cabinetry,
-Shower
-Free-standing tub
-Walk-in closet with direct access to laundry room
Laundry:
-Porcelain farm sink
-Island/craft station
-Workstation/desk (-Built-in drying rack and ironing board
Other Rooms:
-3 guest suites
-Guest sitting area
-Mudroom
-Pocket office (near owners suite)
-Playroom (or additional sitting room)
-2 powder bathrooms
-Upper-level media/bonus room
-482 SF storage room
-House garage: oversized 2-car with built-in cabinets, workstation with sink and dog wash
-Barn garage: oversized 2-car with recreation closet and utility sink
Wood Barn/Studio:(-Large, modern open space
-Mini kitchenette
-Subzero beverage fridge(-Podcasting room(-Office
-Loft(-Studio (roughed-in apartment area with full bathroom)
Included: (-Fridge/freezer in pantry
-2 washers, 2 dryers (stackable in guest wing).
-Elite security system
3D Matterport Tour
https://my.matterport.com/show/?m=DoRAYRM6u9W&brand=0
Furnishings package is negotiable (excluding art, collections of collected items & everything in barn is not available).
Home was custom built by Jensen + Sons Construction
All showings require proof of funds or pre-qual letter along with proof of funds for down payment for those obtaining a loan, prior to scheduling.
Utility Information
Pool $145
Landscaping $550
Monthly average for Questar Gas $43, City of SG $165 (Culinary & Sewer for Home & Barn, no septic), Dixie Power $475 Bloomington Water Shares approx $1390 per year (7 Shares) https://bloomingtonwaterco.com
Location
State UT
County Washington
Area Greater St. George
Zoning Residential
Direction Brigham Road Exit, South on Frontage Road, Turn right on Belmont, home will be directly in front on Sugar Leo Rd.
Rooms
Master Bedroom 1st Floor
Dining Room No
Interior
Heating Natural Gas
Cooling Central Air, None
Fireplaces Number 2
Fireplace Yes
Exterior
Parking Features Attached, Detached, Extra Depth, Extra Height, Extra Width, Garage Door Opener, RV Parking
Garage Spaces 4.0
Utilities Available Sewer Available, Dixie Power, Culinary, City, Electricity Connected, Natural Gas Connected
View Y/N Yes
View Mountain(s)
Roof Type Metal,Tile
Street Surface Paved
Accessibility Accessible Bedroom, Accessible Central Living Area, Accessible Closets, Accessible Common Area, Accessible Doors, Accessible Entrance, Accessible Full Bath, Accessible Hallway(s), Accessible Washer/Dryer, Central Living Area, Common Area
Building
Lot Description Curbs & Gutters, Secluded, Terrain, Flat, Level
Story 2
Foundation Slab
Water Shares
Structure Type Wood Siding,Stucco
New Construction No
Schools
School District Dixie High
Read Less Info
Want to know what your home might be worth? Contact us for a FREE valuation!

Our team is ready to help you sell your home for the highest possible price ASAP








