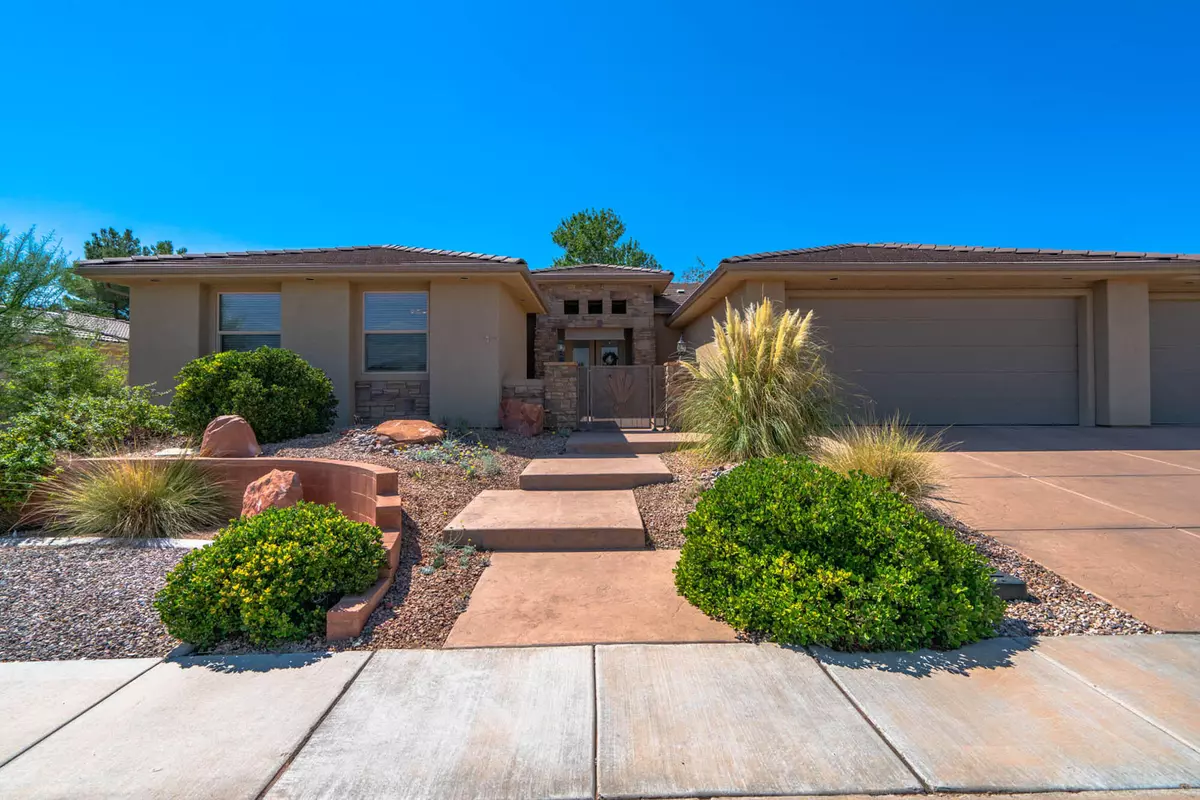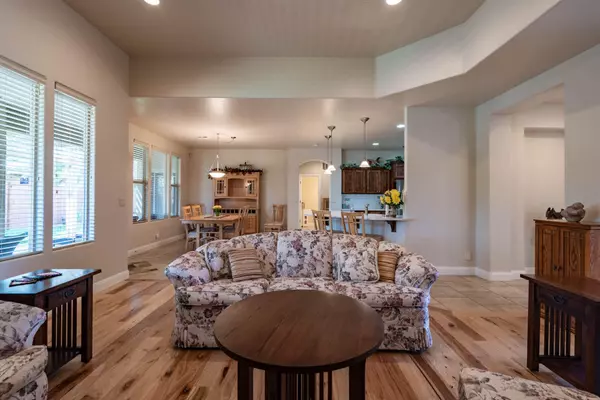$759,900
$759,900
For more information regarding the value of a property, please contact us for a free consultation.
4 Beds
3.5 Baths
2,741 SqFt
SOLD DATE : 11/12/2021
Key Details
Sold Price $759,900
Property Type Single Family Home
Sub Type Single Family Residence
Listing Status Sold
Purchase Type For Sale
Square Footage 2,741 sqft
Price per Sqft $277
Subdivision Last Sun At Green Springs
MLS Listing ID 21-225820
Sold Date 11/12/21
Bedrooms 4
Full Baths 3
Abv Grd Liv Area 2,741
Originating Board Washington County Board of REALTORS®
Year Built 2006
Annual Tax Amount $2,353
Tax Year 2021
Lot Size 10,890 Sqft
Acres 0.25
Property Description
Spacious open floor plan showcases upgraded kitchen with new stainless steel appliances , new quartz countertops and extra large walk-in pantry. Full bathrooms connected to each bedroom. One of which is a casita. Two bedrooms share a Jack & Jill bathroom. All bathrooms have new quartz countertops. Master has 5 piece en-suite including jacuzzi and large walk-in closet. Ceramic tile and hickory All bathrooms have new quartz countertops. Master has 5 piece en-suite including jacuzzi and large walk-in closet. Ceramic tile and hickory floors throughout. Gas fireplace with built in fan. 336 sq. ft. detached heated/air conditioned studio/shop/garage with both front and back covered patios. spacious 3 car garage with lots of built-in storage, water softener. Large covered back patio with ceiling fan. Front courtyard has two sets of french doors. Custom-made courtyard gate and side yard gates.
Location
State UT
County Washington
Area Greater St. George
Zoning Residential
Direction I-15 take exit 10. Go north on Green Springs Dr. Turn right on Fairway Dr. Home is on the left.
Rooms
Master Bedroom 1st Floor
Dining Room No
Kitchen true
Interior
Heating Natural Gas
Cooling Central Air
Fireplaces Number 1
Fireplace Yes
Exterior
Parking Features Attached, Detached, Garage Door Opener, See Remarks
Garage Spaces 4.0
Community Features Sidewalks
Utilities Available Sewer Available, Culinary, City, Electricity Connected, Natural Gas Connected
View Y/N No
Roof Type Tile
Street Surface Paved
Accessibility Accessible Central Living Area, Accessible Common Area, Accessible Kitchen
Building
Lot Description Secluded, Terrain, Flat, Level
Story 1
Foundation Slab
Water Culinary
Structure Type Stucco
New Construction No
Schools
School District Pine View High
Read Less Info
Want to know what your home might be worth? Contact us for a FREE valuation!

Our team is ready to help you sell your home for the highest possible price ASAP









