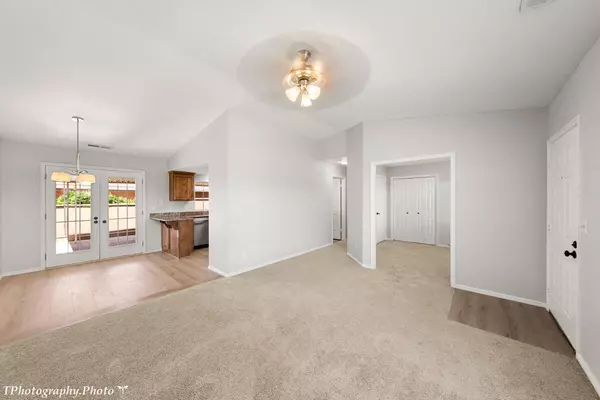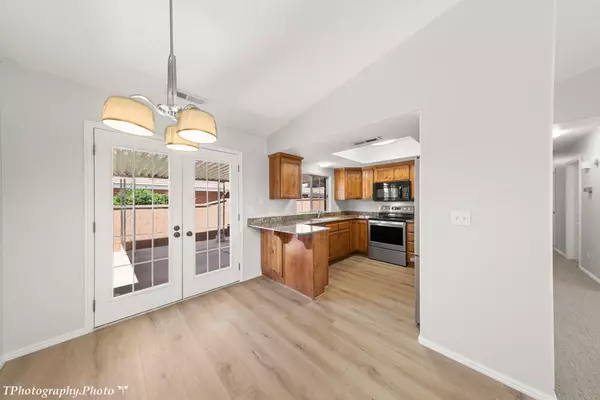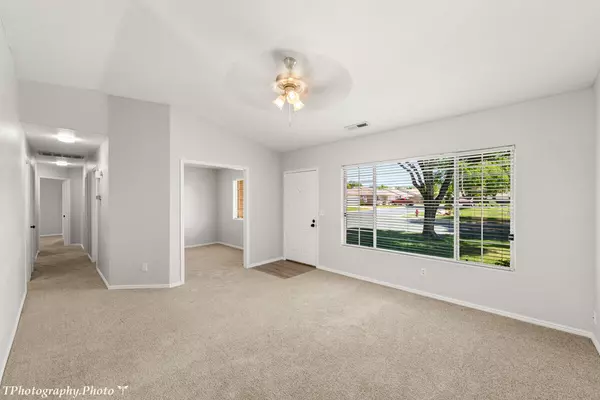$364,988
$364,988
For more information regarding the value of a property, please contact us for a free consultation.
3 Beds
2 Baths
1,126 SqFt
SOLD DATE : 06/02/2022
Key Details
Sold Price $364,988
Property Type Single Family Home
Sub Type Single Family Residence
Listing Status Sold
Purchase Type For Sale
Square Footage 1,126 sqft
Price per Sqft $324
Subdivision Sun Country Meadows Townhomes
MLS Listing ID 22-231645
Sold Date 06/02/22
Bedrooms 3
Full Baths 2
HOA Fees $168/mo
Abv Grd Liv Area 1,126
Originating Board Washington County Board of REALTORS®
Year Built 1988
Annual Tax Amount $1,075
Tax Year 2022
Lot Size 2,613 Sqft
Acres 0.06
Property Description
Brand New Remodel in Quiet 55+ Neighborhood across street from Clubhouse and Pool! New Paint on all interior walls, doors, closets and trim, including garage, storage cabinets and new epoxy floors! Brand New Tiled Master Shower Walls and Floors! Recently New Stainless Steel Appliances and a Brand New Stainless Dishwasher! New Roof! All New Flooring including Carpet & Wood Lookin LVT Entire home has been updated with in contemporary neutral colors and light fixtures. New wood looking flooring in kitchen, all baths and laundry room. Wood cabinets throughout with bar area in kitchen. The pretty French doors in breakfast nook open up on to a huge private covered patio for Barbecuing & Entertaining. The newly Epoxy'd and painted garage has tons of storage cabinets as well as shelving. Beautiful mature shade tree in the front yard. New Roof.
This home is for your fussiest Buyer that prefers New! This home looks and feels new with high craftsmanship.
The listing broker's office of compensation is made only to participants of the MLS where the listing is filed.
Location
State UT
County Washington
Area Greater St. George
Zoning Residential, PUD
Direction 700 So to 1090 East, across from Harmons, 4th house on right, #4. Please call Tamara for showing. Seller is in home. We like to have the lights on for you and a refreshment for you and your client!
Rooms
Master Bedroom 1st Floor
Dining Room No
Interior
Interior Features See Remarks
Heating Heat Pump
Cooling Central Air, None
Exterior
Parking Features Attached, See Remarks
Garage Spaces 2.0
Utilities Available Sewer Available, Culinary, City, Electricity Connected
View Y/N Yes
View Mountain(s)
Roof Type Tile
Street Surface Paved
Building
Lot Description Curbs & Gutters, Secluded, Terrain, Flat, Level, See Remarks
Story 1
Foundation Slab
Water Culinary
Structure Type Brick
New Construction No
Schools
School District Dixie High
Others
HOA Fee Include 168.0
Read Less Info
Want to know what your home might be worth? Contact us for a FREE valuation!

Our team is ready to help you sell your home for the highest possible price ASAP









