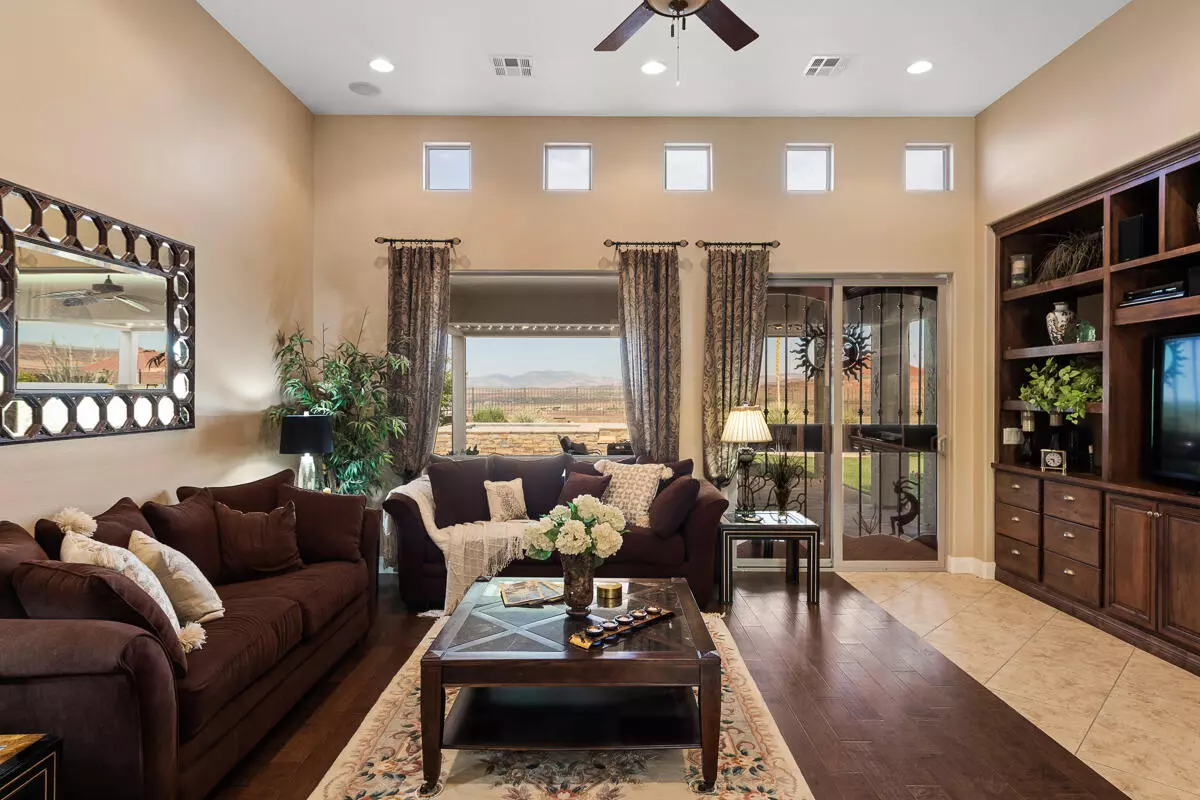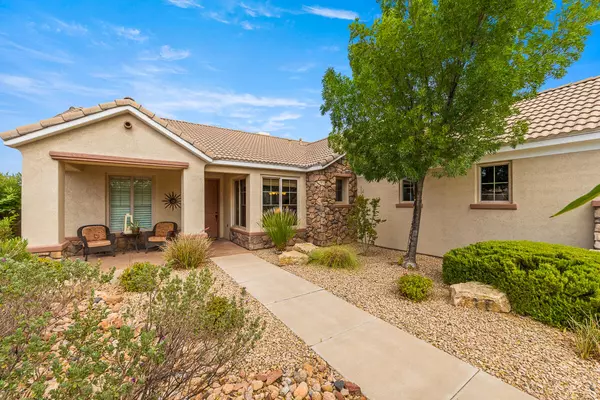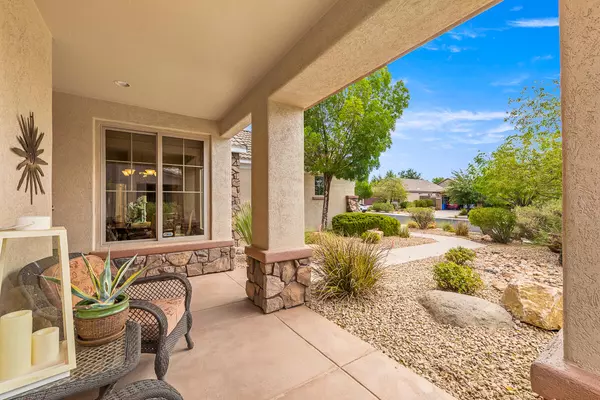$649,900
$649,900
For more information regarding the value of a property, please contact us for a free consultation.
3 Beds
2 Baths
1,861 SqFt
SOLD DATE : 08/25/2022
Key Details
Sold Price $649,900
Property Type Single Family Home
Sub Type Single Family Residence
Listing Status Sold
Purchase Type For Sale
Square Footage 1,861 sqft
Price per Sqft $349
Subdivision Highland Park At The Coral Canyon
MLS Listing ID 22-233790
Sold Date 08/25/22
Bedrooms 3
Full Baths 2
HOA Fees $55/mo
Abv Grd Liv Area 1,861
Originating Board Washington County Board of REALTORS®
Year Built 2007
Annual Tax Amount $2,698
Tax Year 2022
Lot Size 9,147 Sqft
Acres 0.21
Property Description
HIGHLAND PARK AT CORAL CANYON TURNKEY BEAUTY! CONSTRUCTED ON TOP OF THE MESA THIS HOME & NEIGHBORHOOD OFFERS EXCEPTIONAL ELEVATED VIEWS. 3 BED 2 BATH W/SPLIT FLOOR PLAN, CUSTOM FINISHES, GRANITE COUNTERTOPS, 4'' PLANTATION SHUTTERS, STAINLESS STEEL APPLIANCES, LARGE LAUNDRY W/ROOM FOR OFFICE, FENCED BACKYARD OASIS W/POOL, FIREPIT & 2 COVERED PATIOS. NOT A 55+ RESTRICTED COMMUNITY. LOW HOA DUES. THIS HOME IS IMMACULATE AND MOVE IN READY. QUALITY OF WORKMANSHIP AND IT SHOWS. 8 FT DOORS AND 15 FOOT CEILING IN LIVING ROOM + OPEN CONCEPT.
FIREPLACE, QUALITY FURNISHINGS BOTH INSIDE AND OUT. IMAGINE SITTING IN THE BACKYARD & WATCHING THE SUNRISE OVER THE MOUNTAINS OR ENTERTAINING GUESTS WHILE COOLING OFF IN THE SPOOL/POOL. ENJOY THE BEAUTY OF THE SURROUNDING MOUNTAINS AND STUNNING SUNSETS WITH THE UNABSTRUCTED VIEWS. TWO PARKS WITHIN WALKING DISTANCE, AND PAVED WALKING PATH SURROUNDING THE SUBDIVISION. LOW HOA DUES ALLOWS FOR THE USE OF THE CLUBHOUSE WHICH INCLUDES TENNIS, PICKLE-BALL COURTS, A SPLASH PAD AND INDOOR/OUTDOOR SWIMMING POOLS, A FULL FITNESS CENTER AND MORE AT ONLY $55 A MONTH.
"THE LISTING BROKERS OFFER OF COMPENSATION IS MADE ONLY TO PARTICIPANTS OF MLS WHERE THE LISTING IS FILED."
Location
State UT
County Washington
Area Greater St. George
Zoning Residential, PUD
Direction TELEGRAPH TO HIGHLANDS PKWY (TOP OF THE HILL). TURN LEFT AND THEN TURN LEFT AGAIN. FOLLOW THAT AROUND. HOME WILL BE ON THE LEFT.
Rooms
Master Bedroom 1st Floor
Dining Room No
Interior
Heating Natural Gas
Cooling Central Air
Fireplace Yes
Exterior
Parking Features Attached, Extra Depth, Garage Door Opener, Storage Above
Garage Spaces 2.0
Community Features Sidewalks
Utilities Available Sewer Available, Culinary, City, Electricity Connected, Natural Gas Connected
View Y/N Yes
View Mountain(s)
Roof Type Tile
Street Surface Paved
Building
Lot Description Secluded, Terrain, Flat, Level
Story 1
Foundation Slab
Water Culinary
Structure Type Brick,Stucco
New Construction No
Schools
School District Pine View High
Others
HOA Fee Include 55.0
Read Less Info
Want to know what your home might be worth? Contact us for a FREE valuation!

Our team is ready to help you sell your home for the highest possible price ASAP









