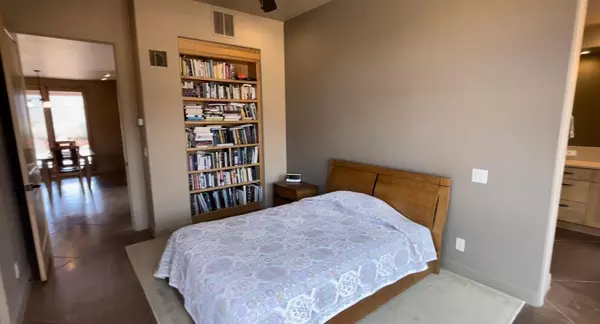$1,100,000
$1,100,000
For more information regarding the value of a property, please contact us for a free consultation.
3 Beds
2 Baths
2,401 SqFt
SOLD DATE : 09/22/2022
Key Details
Sold Price $1,100,000
Property Type Single Family Home
Sub Type Single Family Residence
Listing Status Sold
Purchase Type For Sale
Square Footage 2,401 sqft
Price per Sqft $458
Subdivision Kwavasa
MLS Listing ID 22-235366
Sold Date 09/22/22
Bedrooms 3
Full Baths 2
HOA Fees $58/mo
Abv Grd Liv Area 2,401
Originating Board Washington County Board of REALTORS®
Year Built 2012
Annual Tax Amount $3,366
Tax Year 2022
Lot Size 0.790 Acres
Acres 0.79
Property Description
This immaculate, well-designed Kayenta classic sits on a secluded .79 acre cul-de-sac lot in southern Utah's premiere desert community. With just over 2,400 square feet of living space, the home offers 3 bedrooms, 2 bathrooms, and a 2 car garage (the 3rd car garage bay has been converted into an air-conditioned flex space, perfect for home gym; office; or workshop. Open plan for modern living. The home has concrete floors, floor to ceiling glass windows, and lots of Alder wood to provide a warm and inviting ambiance at any time of day or year.
Plenty of outdoor living spaces (to the north, east and west) serve up jawdropping views of red mountains, seasonal waterfalls, and natural desert landscapes in every direction. Enjoy protected night skies and amazing winter sunsets, all within a short walk to recreation (swimming, pickleball, and tennis); Xetava restaurant; cultural events, such as art galleries, concerts, and plays in the renowned Kayenta Art Village.
Location
State UT
County Washington
Area Greater St. George
Zoning Residential, PUD
Direction From Highway 91, turn north on Kayenta Parkway and then left on Kwavasa Drive. Take the first left (Mochni Circle) and proceed to the end of the cul-de-sac. Home will be on the right.
Rooms
Master Bedroom 1st Floor
Dining Room No
Interior
Heating Heat Pump, Natural Gas
Cooling Central Air
Fireplaces Number 1
Fireplace Yes
Exterior
Parking Features Attached
Garage Spaces 2.0
Utilities Available Septic Tank, Rocky Mountain, Culinary, Other, Electricity Connected, Natural Gas Connected
View Y/N Yes
View Mountain(s), Valley
Roof Type Flat
Street Surface Paved
Building
Lot Description Cul-De-Sac, Secluded, Gentle Sloping
Story 1
Foundation Slab
Water Culinary
Structure Type Stucco
New Construction No
Schools
School District Snow Canyon High
Others
HOA Fee Include 58.0
Read Less Info
Want to know what your home might be worth? Contact us for a FREE valuation!

Our team is ready to help you sell your home for the highest possible price ASAP









