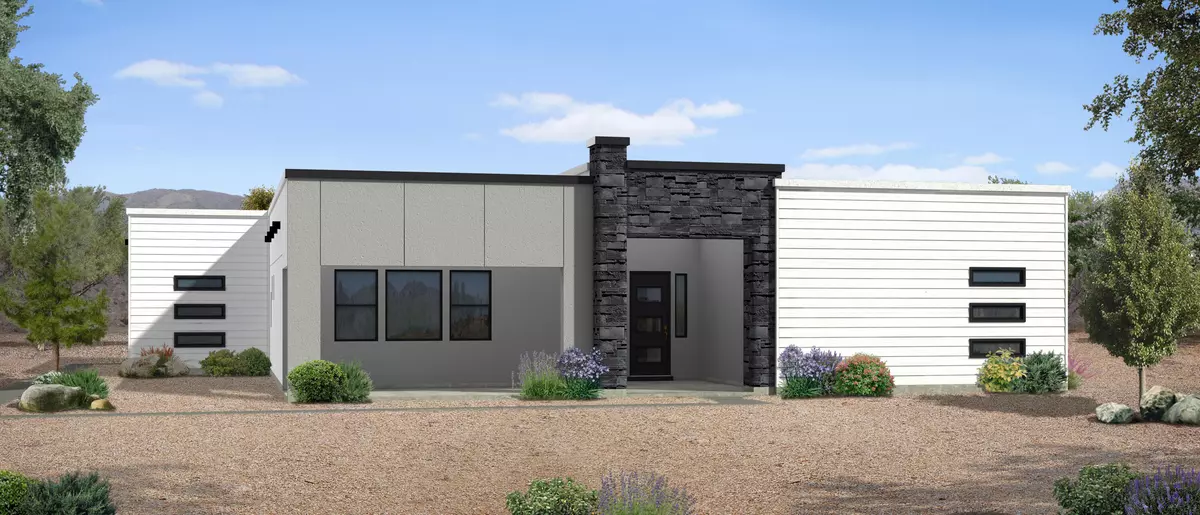$645,000
$645,000
For more information regarding the value of a property, please contact us for a free consultation.
4 Beds
2.5 Baths
2,588 SqFt
SOLD DATE : 07/28/2023
Key Details
Sold Price $645,000
Property Type Single Family Home
Sub Type Single Family Residence
Listing Status Sold
Purchase Type For Sale
Square Footage 2,588 sqft
Price per Sqft $249
Subdivision Sage Haven
MLS Listing ID 23-239710
Sold Date 07/28/23
Bedrooms 4
Full Baths 2
HOA Fees $119/mo
Abv Grd Liv Area 2,588
Originating Board Washington County Board of REALTORS®
Year Built 2023
Tax Year 2022
Lot Size 8,712 Sqft
Acres 0.2
Property Description
Under Construction. The ''Clemson'' is a brand new plan from CareFree Homes in Desert Color. Features include a spacious single level 2,588 square foot layout with 4 large bedrooms, 2.5 bathrooms, formal dining room, oversized 3 car-garage with built in shelving and epoxy floors. 9' ceilings throughout, 2×6 construction, 1–10 warranty, high efficiency windows, quartz counters, GE stainless appliances, 2'' blinds, balcony, covered patio and an inviting front porch. Additional upgrades include silver cabinet package, black trim package on plumbing and door hardware, and electric fireplace. Corner lot location with full 360º landscaping, block walls, and gates. Estimated completion June/July 2023.
Location
State UT
County Washington
Area Greater St. George
Zoning Residential, PUD
Direction From I-15 take Exit 2 heading East onto Southern Pkwy SR-7. Exit onto Desert Color Parkway and continue to roundabout and turn right into Auburn Hills via Lagoon Pkwy, then left on Carnelian Pkwy.
Rooms
Master Bedroom 1st Floor
Dining Room Yes
Interior
Heating Heat Pump, Natural Gas
Cooling AC / Heat Pump, Central Air
Fireplaces Number 1
Fireplace Yes
Exterior
Parking Features Attached, Extra Depth, Extra Width, Garage Door Opener, Storage Above, See Remarks
Garage Spaces 3.0
Community Features Sidewalks
Utilities Available Sewer Available, Dixie Power, Culinary, City, Electricity Connected, Natural Gas Connected
View Y/N Yes
View Mountain(s)
Roof Type Flat
Street Surface Paved
Building
Lot Description Corner Lot, Curbs & Gutters, Terrain, Flat, Level
Story 1
Foundation Slab
Water Culinary, Secondary
Structure Type Rock,Stucco
New Construction No
Schools
School District Desert Hills High
Others
HOA Fee Include 119.0
Read Less Info
Want to know what your home might be worth? Contact us for a FREE valuation!

Our team is ready to help you sell your home for the highest possible price ASAP









