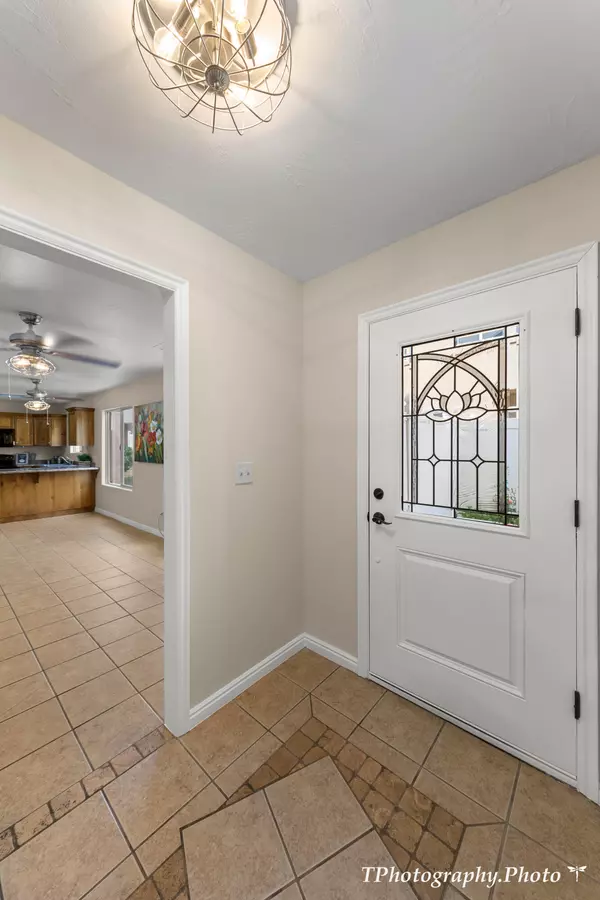$384,988
$384,988
For more information regarding the value of a property, please contact us for a free consultation.
4 Beds
2.5 Baths
1,725 SqFt
SOLD DATE : 06/06/2023
Key Details
Sold Price $384,988
Property Type Single Family Home
Sub Type Single Family Residence
Listing Status Sold
Purchase Type For Sale
Square Footage 1,725 sqft
Price per Sqft $223
Subdivision Shadow Ridge
MLS Listing ID 23-241434
Sold Date 06/06/23
Bedrooms 4
Full Baths 2
Abv Grd Liv Area 1,109
Originating Board Washington County Board of REALTORS®
Year Built 2005
Annual Tax Amount $1,656
Tax Year 2023
Lot Size 4,356 Sqft
Acres 0.1
Property Description
Great home with Eye Appeal Outside and Inside! Exquisite Landscaping; and Beautiful New Fresh Paint Throughout! Including Ceiling, Walls, Doors, Trim & Baseboards! Four large bedrooms ALL with Brand New Carpet! New Updated Lighting & Fans on Main Level and Beautiful Fans in Every Room! Open Concept! Tons of Natural Light! Lots of Storage in Living Area! Half Bath! Separate Utility Room! Good size Master with Extra Large Walk In Closet & Built Ins! Wonderful Upstairs Living Area with Large Picture Window & Large Storage Closet! 2 Bedrooms, 12' x 10', Upstairs including 6' Closets with Built ins! Full bath Tub/Shower Combo! Larger 2 car Garage 457 s.f. with Recessed Area for Extra Fridge or Equipment! LARGE Covered Patio for Barbecuing & Out Door Dining! Garden Area! Secluded! The listing broker's office of compensation is made only to participants of the MLS where the listing is filed.
Location
State UT
County Washington
Area Hurricane Valley
Zoning Residential
Direction Telegraph Exit off SR 9. Take First left onto 100 S, then First Right, then First left onto 200 S. Home few doors down on Left. Please Call Agent Refreshments & Lights On!
Rooms
Master Bedroom 1st Floor
Dining Room No
Interior
Heating Natural Gas
Cooling Central Air, None
Exterior
Parking Features Attached, Extra Depth, Garage Door Opener, See Remarks
Garage Spaces 2.0
Utilities Available Sewer Available, Culinary, City, Electricity Connected, Natural Gas Connected
View Y/N Yes
View Mountain(s)
Roof Type Asphalt
Street Surface Paved
Building
Lot Description Curbs & Gutters, Secluded
Story 2
Foundation Slab
Water Culinary
Structure Type Rock,Stucco
New Construction No
Schools
School District Pine View High
Read Less Info
Want to know what your home might be worth? Contact us for a FREE valuation!

Our team is ready to help you sell your home for the highest possible price ASAP









