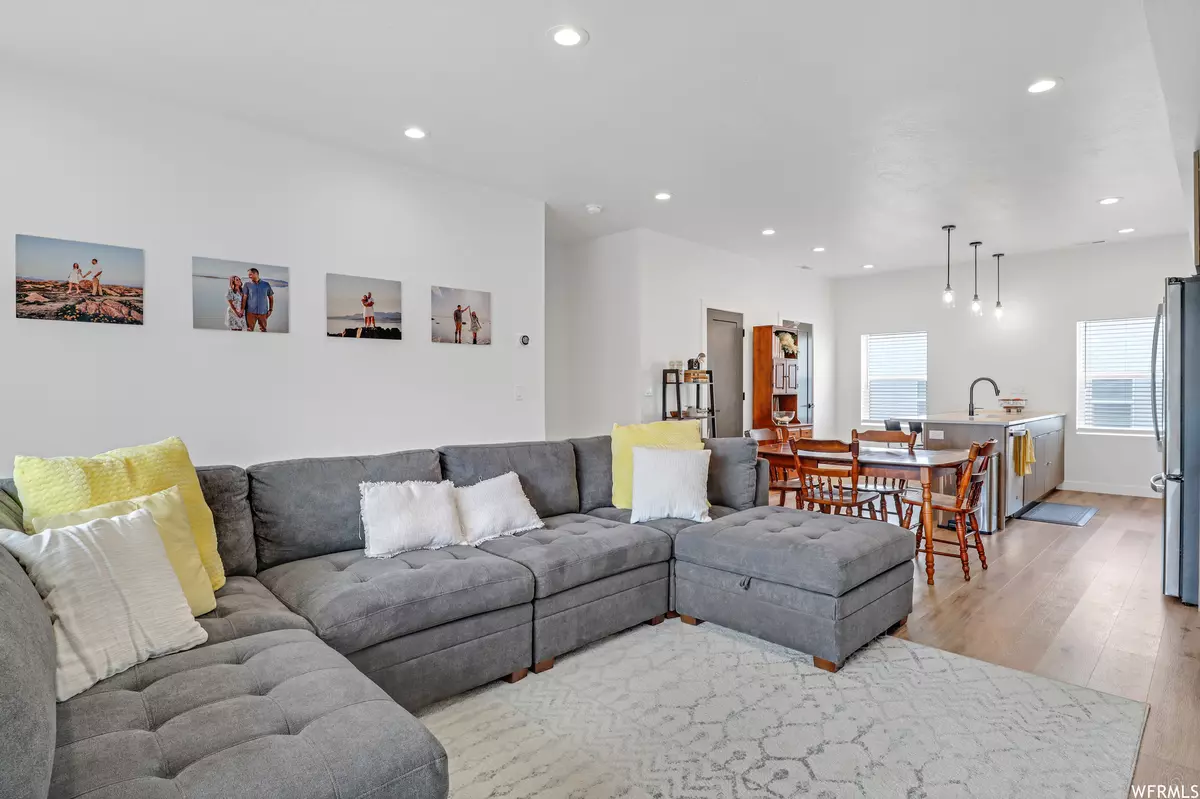$445,900
$439,900
1.4%For more information regarding the value of a property, please contact us for a free consultation.
3 Beds
3 Baths
1,640 SqFt
SOLD DATE : 10/10/2023
Key Details
Sold Price $445,900
Property Type Townhouse
Sub Type Townhouse
Listing Status Sold
Purchase Type For Sale
Square Footage 1,640 sqft
Price per Sqft $271
Subdivision Winnie Pud Unit #3
MLS Listing ID 1895602
Sold Date 10/10/23
Style Townhouse; Row-mid
Bedrooms 3
Full Baths 2
Half Baths 1
Construction Status Blt./Standing
HOA Fees $164/mo
HOA Y/N Yes
Abv Grd Liv Area 1,390
Year Built 2020
Annual Tax Amount $2,337
Lot Size 871 Sqft
Acres 0.02
Lot Dimensions 0.0x0.0x0.0
Property Description
Attractive, Very Clean, Very Open and Nice Natural Light Townhome on East Bench, Two Car Garage, Three Bedrooms, Two and a Half Baths, Very Nice Larger Office, Great Room for Family Living and Dining, Quartz Countertops, Wet Bar, Walk=in Pantry, Stainless Steel Kitchen Appliances included. Washer Dryer Included, Master Bath, Garage is wired for 220Volt Electric Car Charger, Close to Shopping and Eating Establishments, Quick access into downtown Salt Lake. This is the One you have been Searching for. Possession available for October 6th.
Location
State UT
County Davis
Area Bntfl; Nsl; Cntrvl; Wdx; Frmtn
Zoning Multi-Family
Direction 620 orchard Dr. North Salt Lake City, Utah 84010
Rooms
Basement Daylight, Walk-Out Access
Primary Bedroom Level Floor: 2nd
Master Bedroom Floor: 2nd
Interior
Interior Features Alarm: Fire, Bath: Master, Disposal, Range: Gas, Smart Thermostat(s)
Heating Forced Air, Gas: Central
Cooling Central Air
Flooring Carpet
Equipment Window Coverings
Fireplace false
Window Features Blinds
Appliance Ceiling Fan, Dryer, Microwave, Refrigerator, Washer
Laundry Electric Dryer Hookup
Exterior
Exterior Feature Double Pane Windows, Lighting
Garage Spaces 2.0
Utilities Available Natural Gas Connected, Electricity Connected, Sewer Connected, Water Connected
Amenities Available Insurance, Maintenance, Pet Rules, Pets Permitted, Sewer Paid, Snow Removal, Trash
View Y/N No
Roof Type Membrane
Present Use Residential
Topography Curb & Gutter, Road: Paved, Sidewalks, Sprinkler: Auto-Full, Terrain: Grad Slope
Accessibility Accessible Kitchen Appliances, Ground Level
Total Parking Spaces 2
Private Pool false
Building
Lot Description Curb & Gutter, Road: Paved, Sidewalks, Sprinkler: Auto-Full, Terrain: Grad Slope
Faces South
Story 3
Sewer Sewer: Connected
Water Culinary
Structure Type Stucco
New Construction No
Construction Status Blt./Standing
Schools
Elementary Schools Adelaide
Middle Schools South Davis
High Schools Woods Cross
School District Davis
Others
HOA Name Utah Management
HOA Fee Include Insurance,Maintenance Grounds,Sewer,Trash
Senior Community No
Tax ID 01-504-0003
Security Features Fire Alarm
Acceptable Financing Cash, Conventional, FHA, VA Loan
Horse Property No
Listing Terms Cash, Conventional, FHA, VA Loan
Financing Conventional
Read Less Info
Want to know what your home might be worth? Contact us for a FREE valuation!

Our team is ready to help you sell your home for the highest possible price ASAP
Bought with Mountainland Realty, Inc.








