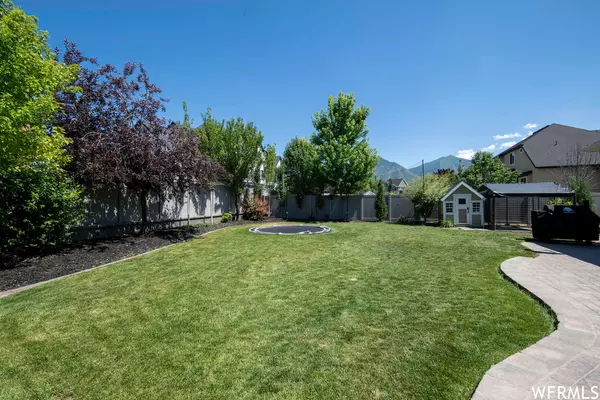$950,000
$995,000
4.5%For more information regarding the value of a property, please contact us for a free consultation.
6 Beds
4 Baths
4,594 SqFt
SOLD DATE : 10/11/2023
Key Details
Sold Price $950,000
Property Type Single Family Home
Sub Type Single Family Residence
Listing Status Sold
Purchase Type For Sale
Square Footage 4,594 sqft
Price per Sqft $206
Subdivision Old Mill Estates At
MLS Listing ID 1890165
Sold Date 10/11/23
Style Stories: 2
Bedrooms 6
Full Baths 3
Half Baths 1
Construction Status Blt./Standing
HOA Y/N No
Abv Grd Liv Area 2,986
Year Built 2013
Annual Tax Amount $4,241
Lot Size 0.340 Acres
Acres 0.34
Lot Dimensions 0.0x0.0x0.0
Property Description
Open House 9/8/23 from 4-6pm. Beautiful custom home in a great neighborhood. Convenient to shopping, commuting, schools, an amazing a park with a pavilion, tennis courts, pickleball, baseball, trails etc. This designer home is one you will not want to miss. Upgrades galore to include high-end cabinetry and built-ins, large mudroom with cabinetry, luxury wood flooring, gourmet kitchen with a huge pantry, stainless steel appliances, double ovens, large island, Central Vacuum System, Water Softener, Hard Wired Security System, etc. The fully finished basement features a kitchenette, home gym area with gym floor, home theater area with built-in surround sound speakers, gaming area, Bedroom and full bathroom. Lots of storage possibilities with an ample cold storage. Upstairs there are 4 bedrooms, which include a very nice master suite as well as a loft for hanging out. The backyard is to die for with paver work, nice landscaping, Gas fire pit and an in-ground trampoline. This home is really one you will want to see in person to enjoy all the wonderful detail and care that has been put into it.
Location
State UT
County Utah
Area Sp Fork; Mapleton; Benjamin
Zoning Single-Family
Rooms
Basement Full
Primary Bedroom Level Floor: 2nd
Master Bedroom Floor: 2nd
Interior
Interior Features Bar: Wet, Bath: Master, Bath: Sep. Tub/Shower, Closet: Walk-In, Den/Office, Disposal, Gas Log, Kitchen: Second, Oven: Double, Oven: Wall, Range: Countertop, Range/Oven: Built-In, Vaulted Ceilings, Granite Countertops
Heating Forced Air, Gas: Central
Cooling Central Air
Flooring Carpet, Hardwood, Tile
Fireplaces Number 1
Equipment Alarm System
Fireplace true
Window Features Part,Plantation Shutters
Appliance Water Softener Owned
Exterior
Exterior Feature Double Pane Windows, Entry (Foyer), Porch: Open
Garage Spaces 3.0
Utilities Available Natural Gas Connected, Electricity Available, Sewer Connected, Water Connected
View Y/N No
Roof Type Asphalt
Present Use Single Family
Topography Curb & Gutter, Fenced: Full, Road: Paved, Sidewalks, Sprinkler: Auto-Full, Terrain, Flat
Porch Porch: Open
Total Parking Spaces 3
Private Pool false
Building
Lot Description Curb & Gutter, Fenced: Full, Road: Paved, Sidewalks, Sprinkler: Auto-Full
Faces West
Story 3
Sewer Sewer: Connected
Water Culinary, Secondary
Structure Type Stone,Cement Siding
New Construction No
Construction Status Blt./Standing
Schools
Elementary Schools River View
Middle Schools Diamond Fork
High Schools Spanish Fork
School District Nebo
Others
Senior Community No
Tax ID 48-416-0012
Acceptable Financing Cash, Conventional
Horse Property No
Listing Terms Cash, Conventional
Financing Conventional
Read Less Info
Want to know what your home might be worth? Contact us for a FREE valuation!

Our team is ready to help you sell your home for the highest possible price ASAP
Bought with REDFIN CORPORATION







