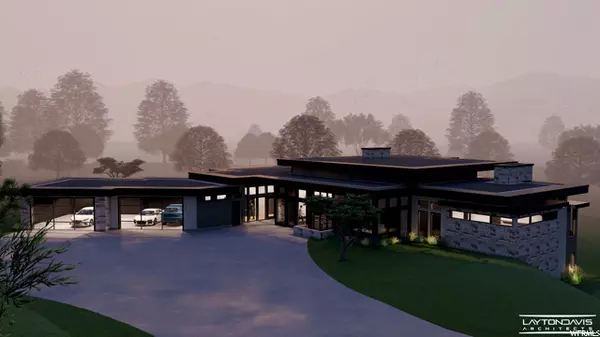$4,995,000
$4,995,000
For more information regarding the value of a property, please contact us for a free consultation.
6 Beds
7 Baths
8,360 SqFt
SOLD DATE : 10/10/2023
Key Details
Sold Price $4,995,000
Property Type Single Family Home
Sub Type Single Family Residence
Listing Status Sold
Purchase Type For Sale
Square Footage 8,360 sqft
Price per Sqft $597
Subdivision Aspen Camp Subdivisi
MLS Listing ID 1739418
Sold Date 10/10/23
Style Stories: 2
Bedrooms 6
Full Baths 3
Half Baths 2
Three Quarter Bath 2
Construction Status To Be Built
HOA Fees $300/mo
HOA Y/N Yes
Abv Grd Liv Area 4,453
Year Built 2022
Annual Tax Amount $3,296
Lot Size 1.030 Acres
Acres 1.03
Lot Dimensions 0.0x0.0x0.0
Property Description
Uinta Mt views from this high-end new construction contemporary home situated in the Aspen Camp Sub-division. The gourmet kitchen includes a Sub-Zero Column fridge, freezer, wine fridge, warming draw, Wolf double ovens & range top. The main level includes the owners suite, office, laundry, mudroom, guest suite & a 4 car garage. The multiple covered decks take advantage of the amazing views while the lower level features a gorgeous bar, wine room, pool table area, open concept theater & four additional bedrooms.
Location
State UT
County Summit
Area Park City; Kimball Jct; Smt Pk
Zoning Single-Family
Rooms
Basement Walk-Out Access
Primary Bedroom Level Floor: 1st
Master Bedroom Floor: 1st
Main Level Bedrooms 2
Interior
Interior Features Alarm: Fire, Alarm: Security, Bar: Wet, Bath: Master, Bath: Sep. Tub/Shower, Central Vacuum, Closet: Walk-In, Den/Office, Disposal, Floor Drains, Great Room, Oven: Double, Oven: Gas, Range: Countertop, Range: Gas, Range/Oven: Built-In, Vaulted Ceilings, Granite Countertops, Theater Room
Heating Forced Air, Gas: Central, Radiant Floor
Cooling Central Air
Flooring Carpet, Hardwood, Tile
Fireplaces Number 4
Fireplaces Type Insert
Equipment Alarm System, Fireplace Insert
Fireplace true
Window Features None
Appliance Ceiling Fan, Dryer, Freezer, Gas Grill/BBQ, Microwave, Range Hood, Refrigerator, Washer, Water Softener Owned
Exterior
Exterior Feature Deck; Covered, Double Pane Windows, Lighting, Patio: Covered, Secured Parking, Sliding Glass Doors, Walkout, Patio: Open
Garage Spaces 4.0
Community Features Clubhouse
Utilities Available Natural Gas Connected, Electricity Connected, Sewer Connected, Sewer: Public, Water Connected
Amenities Available Biking Trails, Bocce Ball Court, Clubhouse, Concierge, Fire Pit, Gated, Fitness Center, Hiking Trails, Horse Trails, Maintenance, On Site Security, Management, Pets Permitted, Picnic Area, Playground, Pool, Security, Snow Removal, Spa/Hot Tub, Tennis Court(s)
View Y/N Yes
View Mountain(s)
Roof Type Metal
Present Use Single Family
Topography Curb & Gutter, Road: Paved, Sprinkler: Auto-Full, Terrain: Grad Slope, View: Mountain, Drip Irrigation: Man-Full, Drip Irrigation: Auto-Full
Porch Covered, Patio: Open
Total Parking Spaces 4
Private Pool false
Building
Lot Description Curb & Gutter, Road: Paved, Sprinkler: Auto-Full, Terrain: Grad Slope, View: Mountain, Drip Irrigation: Man-Full, Drip Irrigation: Auto-Full
Faces East
Story 2
Sewer Sewer: Connected, Sewer: Public
Water Culinary
Structure Type Stone,Metal Siding,Other
New Construction Yes
Construction Status To Be Built
Schools
Elementary Schools South Summit
Middle Schools South Summit
High Schools South Summit
School District South Summit
Others
HOA Name Stephen Lees
HOA Fee Include Maintenance Grounds
Senior Community No
Tax ID AC-71
Security Features Fire Alarm,Security System
Acceptable Financing Cash, Conventional
Horse Property No
Listing Terms Cash, Conventional
Financing Conventional
Read Less Info
Want to know what your home might be worth? Contact us for a FREE valuation!

Our team is ready to help you sell your home for the highest possible price ASAP
Bought with Engel & Volkers Park City







