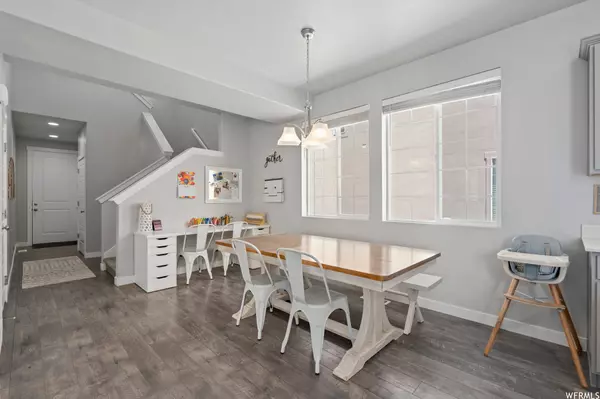$510,000
$510,000
For more information regarding the value of a property, please contact us for a free consultation.
4 Beds
3 Baths
2,932 SqFt
SOLD DATE : 10/12/2023
Key Details
Sold Price $510,000
Property Type Single Family Home
Sub Type Single Family Residence
Listing Status Sold
Purchase Type For Sale
Square Footage 2,932 sqft
Price per Sqft $173
Subdivision Sagewood Village Sub
MLS Listing ID 1896824
Sold Date 10/12/23
Style Stories: 2
Bedrooms 4
Full Baths 2
Half Baths 1
Construction Status Blt./Standing
HOA Fees $30/mo
HOA Y/N Yes
Abv Grd Liv Area 2,066
Year Built 2021
Annual Tax Amount $3,368
Lot Size 4,791 Sqft
Acres 0.11
Lot Dimensions 0.0x0.0x0.0
Property Description
Discover simple, clean, serene living in this next to new 2021 built home nestled within Stansbury Park's Ivory Homes/ Sagewood Village. This immaculate residence offers a gourmet kitchen adorned with quartz countertops, stainless steel appliances, and chic grey cabinets paired with elegant gold hardware. Revel in 2 tone paint, laminate flooring, a main floor boasting lofty 9- foot ceilings and energy efficient features throughout. With spacious bedrooms designed for ultimate comfort and tranquility, this home combines airy spaciousness with modern elegance and lots of natural light. Immerse yourself in the peaceful ambiance of the community surrounded by parks, a tranquil lake, quality schools and easy highway access. Don't miss the chance to call this exceptional property your own!
Location
State UT
County Tooele
Area Grantsville; Tooele; Erda; Stanp
Zoning Single-Family
Rooms
Basement Full
Interior
Interior Features Alarm: Fire, Bath: Master, Closet: Walk-In, Disposal, Floor Drains, Great Room, Oven: Gas, Range: Gas, Vaulted Ceilings
Heating Gas: Central
Cooling Central Air
Flooring Carpet, Laminate
Equipment Dog Run, Window Coverings
Fireplace false
Window Features Blinds
Appliance Microwave
Laundry Electric Dryer Hookup
Exterior
Exterior Feature Double Pane Windows, Lighting, Porch: Open
Garage Spaces 2.0
Utilities Available Natural Gas Connected, Electricity Connected, Sewer Connected, Sewer: Public, Water Connected
View Y/N Yes
View Mountain(s)
Roof Type Asphalt
Present Use Single Family
Topography Curb & Gutter, Fenced: Full, Secluded Yard, Sidewalks, Sprinkler: Auto-Full, Terrain, Flat, View: Mountain, Drip Irrigation: Auto-Part, Rainwater Collection, Private
Accessibility Accessible Doors, Accessible Hallway(s), Accessible Electrical and Environmental Controls
Porch Porch: Open
Total Parking Spaces 4
Private Pool false
Building
Lot Description Curb & Gutter, Fenced: Full, Secluded, Sidewalks, Sprinkler: Auto-Full, View: Mountain, Drip Irrigation: Auto-Part, Rainwater Collection, Private
Faces Northwest
Story 3
Sewer Sewer: Connected, Sewer: Public
Water Culinary
Structure Type Stone,Stucco,Cement Siding
New Construction No
Construction Status Blt./Standing
Schools
Elementary Schools Rose Springs
Middle Schools Clarke N Johnsen
High Schools Stansbury
School District Tooele
Others
HOA Name COMMUNITY SOLUTIONS
Senior Community No
Tax ID 21-005-0-0424
Security Features Fire Alarm
Horse Property No
Financing Conventional
Read Less Info
Want to know what your home might be worth? Contact us for a FREE valuation!

Our team is ready to help you sell your home for the highest possible price ASAP
Bought with Presidio Real Estate (The GDP Group)








