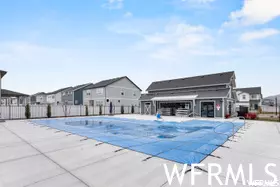$546,335
$546,335
For more information regarding the value of a property, please contact us for a free consultation.
4 Beds
3 Baths
3,585 SqFt
SOLD DATE : 09/27/2023
Key Details
Sold Price $546,335
Property Type Single Family Home
Sub Type Single Family Residence
Listing Status Sold
Purchase Type For Sale
Square Footage 3,585 sqft
Price per Sqft $152
Subdivision Brylee Farms
MLS Listing ID 1894472
Sold Date 09/27/23
Style Stories: 2
Bedrooms 4
Full Baths 2
Half Baths 1
Construction Status Blt./Standing
HOA Fees $32/mo
HOA Y/N Yes
Abv Grd Liv Area 2,507
Year Built 2023
Annual Tax Amount $1
Lot Size 4,791 Sqft
Acres 0.11
Lot Dimensions 0.0x0.0x0.0
Property Description
Welcome to the desirable Brylee Farms Community! . Enjoy the amazing amenities like the community clubhouse, pool, park, pickleball court, and walking trails throughout. This completed Spec Home offers a special deal - the seller is offering a closing cost promotion of $16,500! This amount can be used towards closing costs and interest rate buydowns if you use the seller's listed lender. If you decide to use a different lender, the seller will still contribute $14,000. This spacious two-story home features the Evergreen Floor Plan Elevation "A". With four bedrooms, an enclosed office area, and a loft upstairs, there is plenty of space for everyone. Each bedroom shares no walls, ensuring privacy. The home office is designed with acoustic wall insulation to reduce sound transfer and includes CAT5E jack, LVP flooring, an illuminated workspace with 4 disc lights, and solid core doors with a glass panel. The kitchen is perfect for entertaining with stainless steel appliances, a free-standing gas range, an large island, prewiring for 2 pendant lights, a walk-in pantry, and upgraded cabinets with 42-inch uppers. The primary suite bathroom boasts double sinks, a garden soaker tub, a separate oversized shower, and a walk-in closet with built-in wood shelving units. Additional features include 9ft ceilings on the main level, a fireplace, a mudroom with a built-in bench, an open horizontal lower railing. Please note that the floor plan rendering in the photo is for marketing purposes only and may not represent the actual home or its features. All information is believed to be accurate, but the buyer should verify all details. Showings are by appointment only, with the model home open Monday-Friday from 12 pm to 6 pm and Saturdays from 11 am to 5 pm. The model home is located at 586 E Stonebriar Dr, Eagle Mountain, UT 84005. Don't miss the opportunity to live your best life in this prime location!
Location
State UT
County Utah
Area Am Fork; Hlnd; Lehi; Saratog.
Zoning Single-Family
Rooms
Basement Full
Primary Bedroom Level Floor: 2nd
Master Bedroom Floor: 2nd
Interior
Interior Features Bath: Master, Bath: Sep. Tub/Shower, Closet: Walk-In, Den/Office, Disposal, Oven: Gas, Range: Gas, Range/Oven: Free Stdng.
Heating Forced Air, Gas: Central
Cooling Central Air
Flooring Carpet
Fireplaces Number 1
Fireplaces Type Insert
Equipment Fireplace Insert
Fireplace true
Window Features None
Appliance Microwave
Laundry Electric Dryer Hookup
Exterior
Exterior Feature Double Pane Windows, Porch: Open
Garage Spaces 2.0
Pool In Ground
Community Features Clubhouse
Utilities Available Natural Gas Connected, Electricity Connected, Sewer Connected, Sewer: Public, Water Connected
Amenities Available Biking Trails, Clubhouse, Pets Permitted, Playground, Pool
View Y/N Yes
View Mountain(s)
Roof Type Asphalt
Present Use Single Family
Topography Curb & Gutter, Road: Paved, Sidewalks, Sprinkler: Auto-Part, Terrain, Flat, View: Mountain, Drip Irrigation: Auto-Part
Porch Porch: Open
Total Parking Spaces 4
Private Pool true
Building
Lot Description Curb & Gutter, Road: Paved, Sidewalks, Sprinkler: Auto-Part, View: Mountain, Drip Irrigation: Auto-Part
Faces East
Story 3
Sewer Sewer: Connected, Sewer: Public
Water Culinary
Structure Type Asphalt,Brick,Stucco,Cement Siding
New Construction No
Construction Status Blt./Standing
Schools
Middle Schools Frontier
High Schools Cedar Valley
School District Alpine
Others
HOA Name Advantage Management
Senior Community No
Tax ID 35-814-0409
Acceptable Financing Cash, Conventional, FHA, VA Loan, USDA Rural Development
Horse Property No
Listing Terms Cash, Conventional, FHA, VA Loan, USDA Rural Development
Financing Conventional
Read Less Info
Want to know what your home might be worth? Contact us for a FREE valuation!

Our team is ready to help you sell your home for the highest possible price ASAP
Bought with KW Westfield (Cedar Valley)








