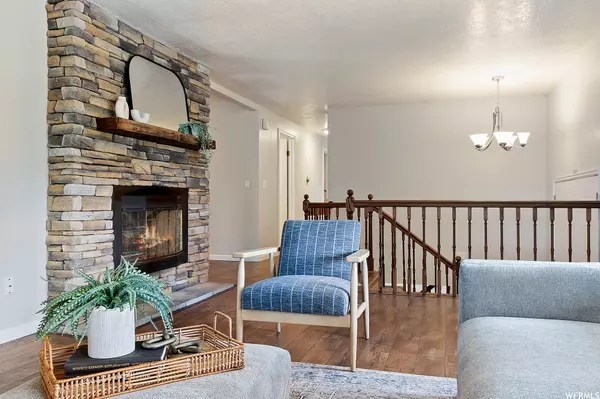$582,500
$600,000
2.9%For more information regarding the value of a property, please contact us for a free consultation.
5 Beds
3 Baths
3,199 SqFt
SOLD DATE : 10/12/2023
Key Details
Sold Price $582,500
Property Type Single Family Home
Sub Type Single Family Residence
Listing Status Sold
Purchase Type For Sale
Square Footage 3,199 sqft
Price per Sqft $182
Subdivision Oak Forest
MLS Listing ID 1897693
Sold Date 10/12/23
Style Split-Entry/Bi-Level
Bedrooms 5
Full Baths 2
Three Quarter Bath 1
Construction Status Blt./Standing
HOA Y/N No
Abv Grd Liv Area 1,922
Year Built 1978
Annual Tax Amount $3,078
Lot Size 0.310 Acres
Acres 0.31
Lot Dimensions 0.0x0.0x0.0
Property Description
NOT YOUR TYPICAL COOKIE-CUTTER CRIB!! Set in the beautifully established Oak Forest neighborhood in East Layton, you'll crave spending your time on the gorgeous wrap around deck relaxing in the morning or at days end. The large arched mission style windows sure set this home apart. It's also not your standard split-entry with those impossibly tiny spaces to greet your guests. You can welcome your guests into this considerably larger than usual split entryway, open to the main living area and basement space keeping it inviting and so light and bright. Picture yourself cozying up on either side of the double-sided fireplace in the cold winter months with a hot cocoa in hand or a coffee in the mornings. The kitchen has granite countertops and appliances are included, even the front loading washer and dryer. It has newer updated cabinetry, good sized pantry and NEWLY INSTALLED CARPET THROUGHOUT! The home boasts 5 BR, 3 Baths with a cute little den in the basement sporting a fireplace of its own. (needs a gas log insert) What a wonderful place for a quiet reading nook to escape into or go soak in the huge jetted tub. There is lot's of room to gather and entertain in this home. The 2 car garage has a bit of extra space for storing whatever your hobbies are. With RV parking and a covered porch off the main living space, you have lots of options for spaces to relax and enjoy living in this wonderful area. Square footage figures are provided as a courtesy estimate only and were obtained from county records . Buyer is advised to obtain an independent measurement.
Location
State UT
County Davis
Area Kaysville; Fruit Heights; Layton
Rooms
Basement Full
Primary Bedroom Level Floor: 1st
Master Bedroom Floor: 1st
Main Level Bedrooms 3
Interior
Interior Features Bath: Master, Den/Office, Disposal, Gas Log, Great Room, Jetted Tub, Range/Oven: Free Stdng., Granite Countertops
Heating Forced Air
Cooling Central Air
Flooring Carpet, Tile
Fireplaces Number 2
Fireplaces Type Insert
Equipment Fireplace Insert
Fireplace true
Window Features Drapes
Appliance Dryer, Microwave, Refrigerator, Washer
Laundry Electric Dryer Hookup
Exterior
Exterior Feature Deck; Covered, Patio: Covered, Sliding Glass Doors
Garage Spaces 2.0
Utilities Available Natural Gas Connected, Electricity Connected, Sewer Connected, Water Connected
View Y/N Yes
View Mountain(s)
Roof Type Asphalt
Present Use Single Family
Topography Corner Lot, Curb & Gutter, Fenced: Part, Road: Paved, Sidewalks, Sprinkler: Auto-Full, Terrain: Grad Slope, View: Mountain, Drip Irrigation: Auto-Part
Porch Covered
Total Parking Spaces 6
Private Pool false
Building
Lot Description Corner Lot, Curb & Gutter, Fenced: Part, Road: Paved, Sidewalks, Sprinkler: Auto-Full, Terrain: Grad Slope, View: Mountain, Drip Irrigation: Auto-Part
Faces East
Story 2
Sewer Sewer: Connected
Water Culinary, Secondary
Structure Type Brick
New Construction No
Construction Status Blt./Standing
Schools
Elementary Schools Adams
Middle Schools North Layton
High Schools Northridge
School District Davis
Others
Senior Community No
Tax ID 09-065-0048
Acceptable Financing Cash, Conventional, FHA, VA Loan
Horse Property No
Listing Terms Cash, Conventional, FHA, VA Loan
Financing Conventional
Read Less Info
Want to know what your home might be worth? Contact us for a FREE valuation!

Our team is ready to help you sell your home for the highest possible price ASAP
Bought with REDFIN CORPORATION








