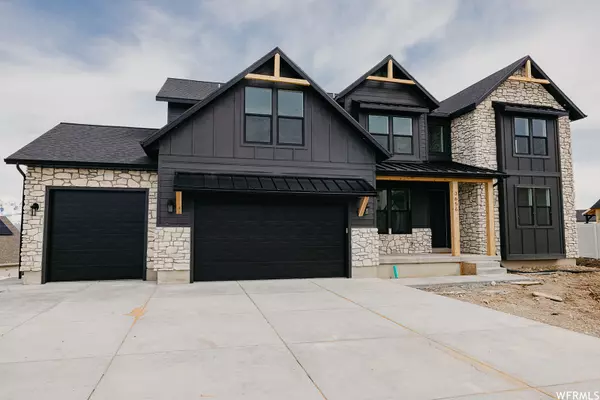$915,000
$889,000
2.9%For more information regarding the value of a property, please contact us for a free consultation.
6 Beds
4 Baths
4,615 SqFt
SOLD DATE : 08/31/2023
Key Details
Sold Price $915,000
Property Type Single Family Home
Sub Type Single Family Residence
Listing Status Sold
Purchase Type For Sale
Square Footage 4,615 sqft
Price per Sqft $198
Subdivision 51 Plat B Lake Mount
MLS Listing ID 1889312
Sold Date 08/31/23
Style Stories: 2
Bedrooms 6
Full Baths 3
Half Baths 1
Construction Status Blt./Standing
HOA Y/N No
Abv Grd Liv Area 3,156
Year Built 2023
Annual Tax Amount $1
Lot Size 0.380 Acres
Acres 0.38
Lot Dimensions 0.0x0.0x0.0
Property Description
Amazing price on this beautiful home by Arrow Ridge Homes. Situated on a huge lot at the end of a cul-de-sac, this home offers privacy and tranquility. As you enter, you'll notice the stunning views of the lake from almost every window in the home. This Wasatch floor plan offers a spacious interior designed with 9' ceilings and an abundance of natural light. The heart of the home is the gourmet kitchen, featuring quartz countertops, painted cabinets with staggered uppers and crown molding, and a large center island. The home boasts two-tone paint, wood closet shelving, a large unfinished walkout basement. One of the highlights of this property is the huge covered deck perfect for relaxing and taking in the panoramic views of the surrounding lake and mountains. Within minutes, you'll find a variety of shopping centers, golf courses, and parks. Commuting is a breeze with easy access to I-15.
Location
State UT
County Utah
Area Am Fork; Hlnd; Lehi; Saratog.
Zoning Single-Family
Rooms
Basement Full, Walk-Out Access
Primary Bedroom Level Floor: 1st
Master Bedroom Floor: 1st
Main Level Bedrooms 1
Interior
Interior Features Alarm: Fire, Bar: Dry, Bath: Master, Bath: Sep. Tub/Shower, Closet: Walk-In, Den/Office, Disposal, Great Room, Oven: Double, Range: Down Vent, Range: Gas, Vaulted Ceilings
Cooling Central Air
Flooring Carpet, Laminate, Tile
Fireplaces Type Insert
Equipment Fireplace Insert
Fireplace false
Appliance Ceiling Fan, Microwave
Laundry Electric Dryer Hookup
Exterior
Exterior Feature Double Pane Windows, Entry (Foyer), Porch: Open, Sliding Glass Doors, Patio: Open
Garage Spaces 3.0
Utilities Available Natural Gas Connected, Electricity Connected, Sewer Connected, Sewer: Public, Water Connected
View Y/N Yes
View Lake, Mountain(s)
Roof Type Asphalt
Present Use Single Family
Topography Corner Lot, Curb & Gutter, Sidewalks, Sprinkler: Auto-Part, Terrain, Flat, View: Lake, View: Mountain
Accessibility See Remarks
Porch Porch: Open, Patio: Open
Total Parking Spaces 3
Private Pool false
Building
Lot Description Corner Lot, Curb & Gutter, Sidewalks, Sprinkler: Auto-Part, View: Lake, View: Mountain
Faces West
Story 3
Sewer Sewer: Connected, Sewer: Public
Water Culinary, Irrigation
Structure Type Stone,Stucco,Cement Siding
New Construction No
Construction Status Blt./Standing
Schools
Elementary Schools Harbor Point Elementary
Middle Schools Lake Mountain
High Schools Westlake
School District Alpine
Others
Senior Community No
Tax ID 65-638-0509
Security Features Fire Alarm
Acceptable Financing Cash, Conventional, FHA, Seller Finance, VA Loan
Horse Property No
Listing Terms Cash, Conventional, FHA, Seller Finance, VA Loan
Financing Conventional
Read Less Info
Want to know what your home might be worth? Contact us for a FREE valuation!

Our team is ready to help you sell your home for the highest possible price ASAP
Bought with The Tollstrup Group








