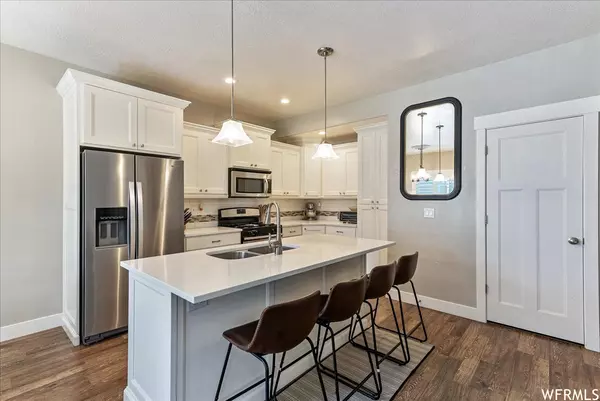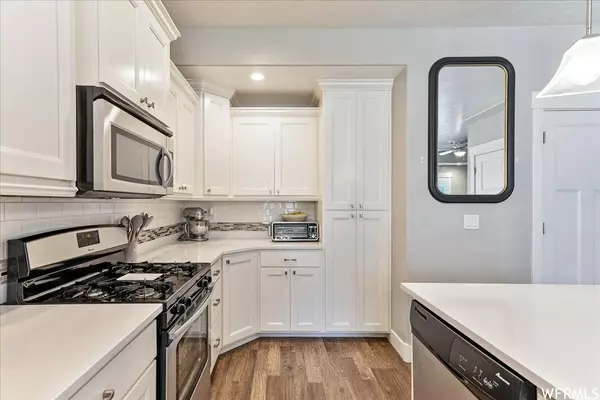$458,000
$465,000
1.5%For more information regarding the value of a property, please contact us for a free consultation.
3 Beds
3 Baths
2,262 SqFt
SOLD DATE : 10/12/2023
Key Details
Sold Price $458,000
Property Type Townhouse
Sub Type Townhouse
Listing Status Sold
Purchase Type For Sale
Square Footage 2,262 sqft
Price per Sqft $202
Subdivision Bonneville Vista Tow
MLS Listing ID 1899569
Sold Date 10/12/23
Style Townhouse; Row-mid
Bedrooms 3
Full Baths 2
Half Baths 1
Construction Status Blt./Standing
HOA Fees $105
HOA Y/N Yes
Abv Grd Liv Area 1,638
Year Built 2014
Annual Tax Amount $2,073
Lot Size 871 Sqft
Acres 0.02
Lot Dimensions 0.0x0.0x0.0
Property Description
Welcome to your dream home! This beautifully crafted 3-bedroom, 2.5-bath townhome offers a perfect blend of style, comfort, and convenience. With low HOA fees and a host of desirable features. **Crafted in timeless Craftsman style, this home boasts custom cabinetry and elegant crown molding. **The kitchen is a chef's delight, featuring quartz countertops, a stylish tile backsplash, and a generously sized island with seating perfect for casual dining and entertaining. **The main floor offers 9' ceilings, creating an open and spacious atmosphere. **Cozy up to the inviting fireplace in the living area or adjust the plantation shutters to control the natural light. **The primary suite is a true retreat, featuring vaulted ceilings and a comfortable sitting area. **Pamper yourself in the primary bathroom with a separate shower and relaxing garden tub, double sinks, and a large walk-in closet. **A convenient 2-car garage provides secure parking and storage space. **The unfinished basement offers room for expansion, allowing you to customize it to your needs. **Optional RV parking is available through the HOA. **The community offers several playgrounds and picnic tables. Don't miss out on the opportunity to make this Craftsman-style townhome your forever home. Contact us today to schedule a viewing and experience the charm and comfort for yourself. Low HOA fees, exceptional craftsmanship, and a prime location make this property a rare find in the market.
Location
State UT
County Utah
Area Am Fork; Hlnd; Lehi; Saratog.
Zoning Single-Family
Rooms
Basement Full
Primary Bedroom Level Floor: 2nd
Master Bedroom Floor: 2nd
Interior
Interior Features Bath: Master, Bath: Sep. Tub/Shower, Closet: Walk-In, Disposal, Gas Log, Oven: Gas, Range/Oven: Built-In, Vaulted Ceilings
Heating Forced Air, Gas: Central
Cooling Central Air
Flooring Carpet, Tile
Fireplaces Number 1
Fireplaces Type Insert
Equipment Fireplace Insert
Fireplace true
Window Features Blinds,Full,Plantation Shutters
Appliance Ceiling Fan, Microwave, Range Hood, Refrigerator
Laundry Electric Dryer Hookup, Gas Dryer Hookup
Exterior
Exterior Feature Balcony, Double Pane Windows, Entry (Foyer), Lighting, Patio: Open
Garage Spaces 2.0
Utilities Available Natural Gas Connected, Electricity Connected, Sewer Connected, Water Connected
Amenities Available RV Parking, Insurance, Pets Permitted, Playground, Snow Removal
View Y/N Yes
View Mountain(s)
Roof Type Asphalt,Pitched
Present Use Residential
Topography Fenced: Part, Road: Paved, Sprinkler: Auto-Full, Terrain, Flat, View: Mountain
Accessibility Accessible Doors
Porch Patio: Open
Total Parking Spaces 4
Private Pool false
Building
Lot Description Fenced: Part, Road: Paved, Sprinkler: Auto-Full, View: Mountain
Faces East
Story 3
Sewer Sewer: Connected
Water Culinary
Structure Type Composition,Stucco
New Construction No
Construction Status Blt./Standing
Schools
Elementary Schools Barratt
Middle Schools American Fork
High Schools American Fork
School District Alpine
Others
HOA Name Parker Brown
HOA Fee Include Insurance
Senior Community No
Tax ID 35-655-0017
Acceptable Financing Cash, Conventional, FHA, VA Loan
Horse Property No
Listing Terms Cash, Conventional, FHA, VA Loan
Financing Conventional
Read Less Info
Want to know what your home might be worth? Contact us for a FREE valuation!

Our team is ready to help you sell your home for the highest possible price ASAP
Bought with Century 21 Everest








