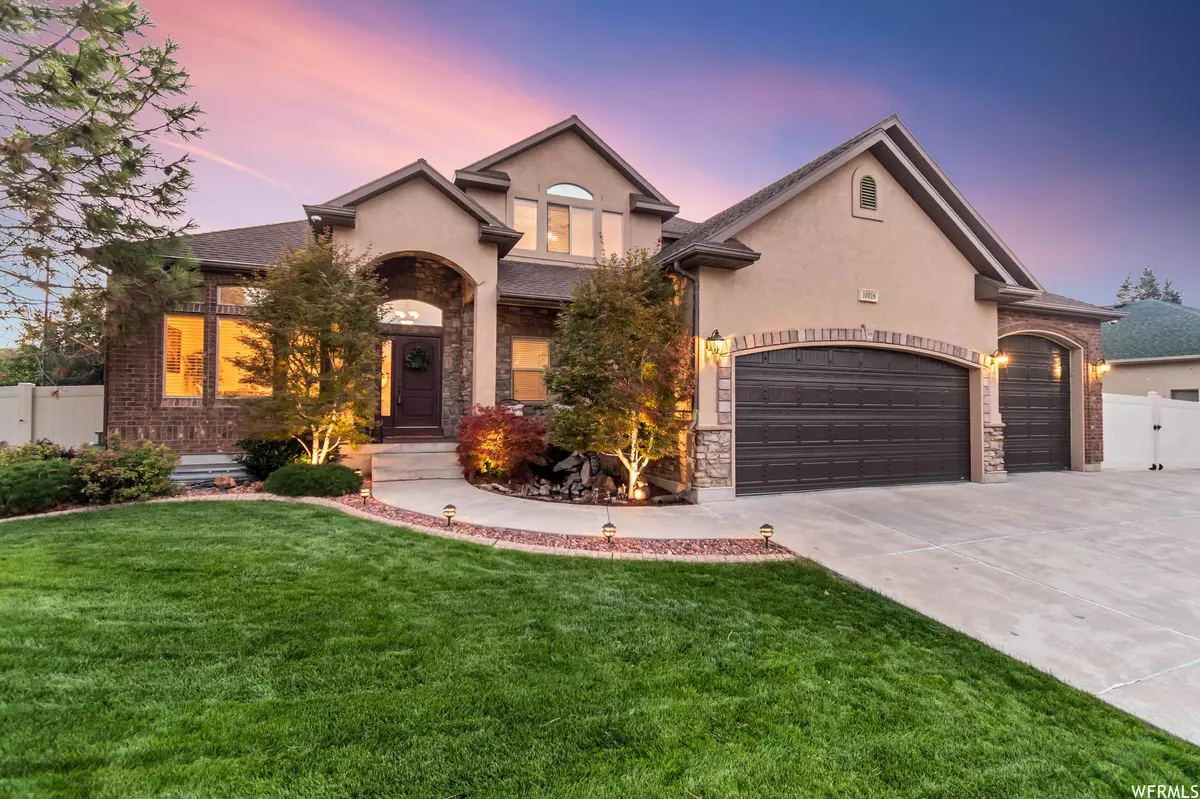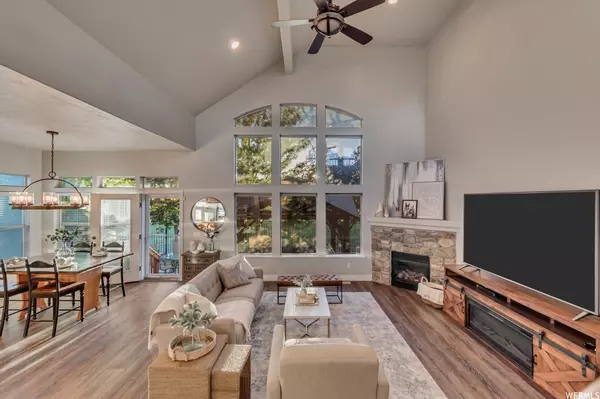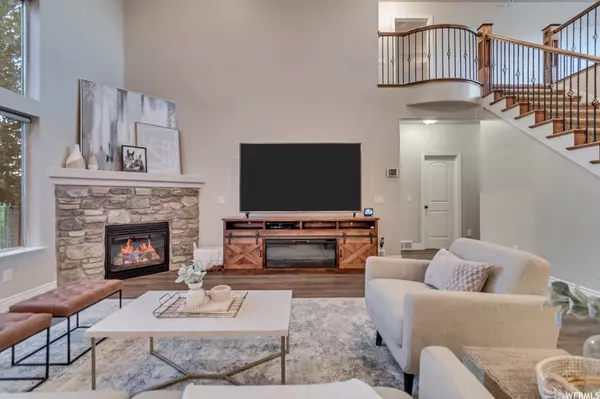$845,000
$845,000
For more information regarding the value of a property, please contact us for a free consultation.
3 Beds
3 Baths
4,574 SqFt
SOLD DATE : 10/13/2023
Key Details
Sold Price $845,000
Property Type Single Family Home
Sub Type Single Family Residence
Listing Status Sold
Purchase Type For Sale
Square Footage 4,574 sqft
Price per Sqft $184
Subdivision South Ridge Fairwys
MLS Listing ID 1899167
Sold Date 10/13/23
Style Stories: 2
Bedrooms 3
Full Baths 2
Half Baths 1
Construction Status Blt./Standing
HOA Y/N No
Abv Grd Liv Area 2,705
Year Built 2005
Annual Tax Amount $4,692
Lot Size 10,890 Sqft
Acres 0.25
Lot Dimensions 0.0x0.0x0.0
Property Description
Nestled along the 18th hole of Glenmoor Golf Club, this exquisite home boasts an unrivaled blend of elegance and tranquility. Surrounded by lush greenery and enveloped in privacy, it rests on a low-traffic street where wonderful neighbors become lifelong friends. As you step inside, your gaze is immediately drawn upward to the soaring vaulted ceilings, creating a grand and inviting atmosphere. Natural light pours in through large windows, creating a warm and inviting ambiance throughout. A gourmet kitchen features a spacious granite island, abundant cabinetry, pantry, and stainless steel appliances. The loft/office on the upper level offers unobstructed views of the Wasatch Mountains, inspiring creativity and serenity. Convenience meets luxury with main-level living, featuring wrought iron railings and a primary suite with a private bathroom adorned with a garden tub, separate shower, and an expansive walk-in closet. Enjoy 9' ceilings in the walk-out basement where you can finish it to your liking, adding extra bedroom(s) and a bathroom. The basement features a Fort Knox safe room, perfect for safeguarding your valuables or the ultimate reload room. Outdoors, a gazebo awaits in your fully fenced yard, catering to outdoor enthusiasts, while the patio is wired for a future hot tub, promising relaxation under the stars. A massive RV pad (76' x 19') which is partially covered and an oversized 4-car garage offer ample space for ALL your vehicles and toys. This gem comes without the constraints of an HOA, allowing you the freedom to personalize your property as you see fit. The location is a dream for both convenience and recreation, with shopping, a BMX track, and several regional parks nearby. This meticulously maintained, one-owner custom-built home boasts numerous upgrades. Don't miss your chance to call this exquisite residence your own.
Location
State UT
County Salt Lake
Area Wj; Sj; Rvrton; Herriman; Bingh
Zoning Single-Family
Rooms
Basement Full, Walk-Out Access
Primary Bedroom Level Floor: 1st
Master Bedroom Floor: 1st
Main Level Bedrooms 1
Interior
Interior Features Alarm: Security, Bath: Master, Bath: Sep. Tub/Shower, Central Vacuum, Closet: Walk-In, Den/Office, Disposal, Gas Log, Great Room, Jetted Tub, Oven: Wall, Range: Countertop, Vaulted Ceilings, Granite Countertops, Video Camera(s)
Heating Forced Air, Gas: Central
Cooling Central Air
Flooring Carpet, Tile
Fireplaces Number 1
Fireplaces Type Fireplace Equipment, Insert
Equipment Alarm System, Fireplace Equipment, Fireplace Insert, Gazebo, Window Coverings
Fireplace true
Window Features Blinds
Appliance Ceiling Fan, Microwave, Range Hood, Satellite Dish
Exterior
Exterior Feature Attic Fan, Basement Entrance, Double Pane Windows, Entry (Foyer), Lighting, Patio: Covered, Porch: Open, Storm Doors, Walkout, Patio: Open
Garage Spaces 4.0
Utilities Available Natural Gas Connected, Electricity Connected, Sewer Connected, Sewer: Public, Water Connected
View Y/N Yes
View Mountain(s)
Roof Type Asphalt
Present Use Single Family
Topography Curb & Gutter, Fenced: Full, Road: Paved, Sidewalks, Sprinkler: Auto-Full, Terrain, Flat, View: Mountain, Adjacent to Golf Course
Porch Covered, Porch: Open, Patio: Open
Total Parking Spaces 14
Private Pool false
Building
Lot Description Curb & Gutter, Fenced: Full, Road: Paved, Sidewalks, Sprinkler: Auto-Full, View: Mountain, Near Golf Course
Story 3
Sewer Sewer: Connected, Sewer: Public
Water Culinary
Structure Type Brick,Stone,Stucco
New Construction No
Construction Status Blt./Standing
Schools
Elementary Schools Welby
Middle Schools Elk Ridge
High Schools Bingham
School District Jordan
Others
Senior Community No
Tax ID 27-07-303-007
Security Features Security System
Acceptable Financing Cash, Conventional, VA Loan
Horse Property No
Listing Terms Cash, Conventional, VA Loan
Financing Conventional
Read Less Info
Want to know what your home might be worth? Contact us for a FREE valuation!

Our team is ready to help you sell your home for the highest possible price ASAP
Bought with Equity Real Estate (Solid)








