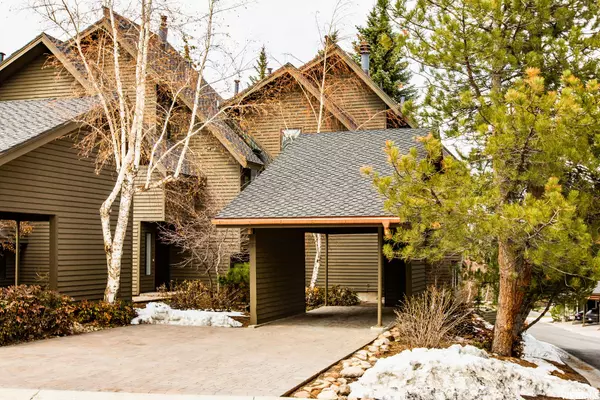$1,625,000
$1,650,000
1.5%For more information regarding the value of a property, please contact us for a free consultation.
3 Beds
4 Baths
2,196 SqFt
SOLD DATE : 10/18/2023
Key Details
Sold Price $1,625,000
Property Type Townhouse
Sub Type Townhouse
Listing Status Sold
Purchase Type For Sale
Square Footage 2,196 sqft
Price per Sqft $739
Subdivision Red Pine
MLS Listing ID 1902448
Sold Date 10/18/23
Style Townhouse; Row-end
Bedrooms 3
Full Baths 1
Three Quarter Bath 3
Construction Status Blt./Standing
HOA Fees $916/qua
HOA Y/N Yes
Abv Grd Liv Area 1,464
Year Built 1982
Annual Tax Amount $7,316
Lot Size 2,178 Sqft
Acres 0.05
Lot Dimensions 0.0x0.0x0.0
Property Description
This gorgeously remodeled end-unit townhome, located in the picturesque Red Pine community at Canyons Village, underwent a comprehensive remodel in 2018, and boasts an array of high-end finishes and features and vaulted ceilings. While presently configured as a 3 bedroom plus en suite den, other owners have converted the den into a bunk room to maximize rentability. The main level has been reconfigured to create a light and airy open concept. The kitchen is a culinary enthusiast's dream, showcasing integrated Thermador appliances, elegantly designed white-oak cabinetry with an insert, a custom range hood, a wine cooler, and luxurious Pental quartz countertops with a large island. Numerous exceptional details set this townhome apart, including energy-efficient Pella windows, a modern A/C system (rare in Red Pine), fireplaces, gleaming wide plank white oak flooring, plush carpeting, solid-core doors, and additional storage space. The bathrooms have been exquisitely redone, featuring stunning marble tile finishes. The master bathroom is a sanctuary of luxury complete with a custom vanity and heated floors for added comfort. Red Pine offers an array of outstanding amenities, including two pools, two hot tubs, a wading pool, a soothing sauna, tennis, pickleball, volleyball courts, a picnic area, and more. This location offers both convenience and accessibility, with a very short distance to the Canyons Cabriolet, skiing, golfing, and scenic summer trails. Alternatively, you can take advantage of the Canyons Village shuttle service for added convenience. Parking will never be an issue, as this townhome provides space for 3+ vehicles. It is available as a turn-key property, with only a few limited exclusions. Whether you're interested in nightly or long-term rentals, this townhome is ready to meet your needs and exceed your expectations. Don't miss the opportunity to make it your own.
Location
State UT
County Summit
Area Park City; Kimball Jct; Smt Pk
Zoning Single-Family, Short Term Rental Allowed
Direction T55 is the corner unit at Commanche Trail and Navajo Trail
Rooms
Basement Full
Primary Bedroom Level Floor: 2nd
Master Bedroom Floor: 2nd
Interior
Interior Features Bath: Master, Den/Office, Disposal, Gas Log, Great Room, Kitchen: Updated, Oven: Double, Oven: Gas, Range: Gas, Range/Oven: Built-In, Vaulted Ceilings, Smart Thermostat(s)
Heating Electric, Forced Air, Gas: Central
Flooring Carpet, Hardwood, Marble, Tile
Fireplaces Number 2
Fireplaces Type Insert
Equipment Fireplace Insert, Window Coverings
Fireplace true
Window Features Shades
Appliance Ceiling Fan, Dryer, Range Hood, Refrigerator, Washer
Exterior
Exterior Feature Deck; Covered, Entry (Foyer), Lighting
Carport Spaces 1
Pool Heated, In Ground
Community Features Clubhouse
Utilities Available Natural Gas Connected, Electricity Connected, Sewer Connected, Sewer: Public, Water Connected
Amenities Available Barbecue, Cable TV, Clubhouse, Insurance, Maintenance, Pet Rules, Picnic Area, Pool, Sauna, Snow Removal, Spa/Hot Tub, Tennis Court(s), Trash
View Y/N Yes
View Mountain(s)
Roof Type Asphalt
Present Use Residential
Topography Corner Lot, Curb & Gutter, Road: Paved, Secluded Yard, Sprinkler: Auto-Full, Terrain: Grad Slope, View: Mountain, Wooded
Total Parking Spaces 4
Private Pool true
Building
Lot Description Corner Lot, Curb & Gutter, Road: Paved, Secluded, Sprinkler: Auto-Full, Terrain: Grad Slope, View: Mountain, Wooded
Faces North
Story 3
Sewer Sewer: Connected, Sewer: Public
Water Culinary
Structure Type Other
New Construction No
Construction Status Blt./Standing
Schools
Elementary Schools Parley'S Park
Middle Schools Treasure Mt
High Schools Park City
School District Park City
Others
HOA Name Red Pine HOA
HOA Fee Include Cable TV,Insurance,Maintenance Grounds,Trash
Senior Community No
Tax ID RP-T-55
Acceptable Financing Cash, Conventional, Exchange
Horse Property No
Listing Terms Cash, Conventional, Exchange
Financing Exchange
Read Less Info
Want to know what your home might be worth? Contact us for a FREE valuation!

Our team is ready to help you sell your home for the highest possible price ASAP
Bought with Summit Sotheby's International Realty








