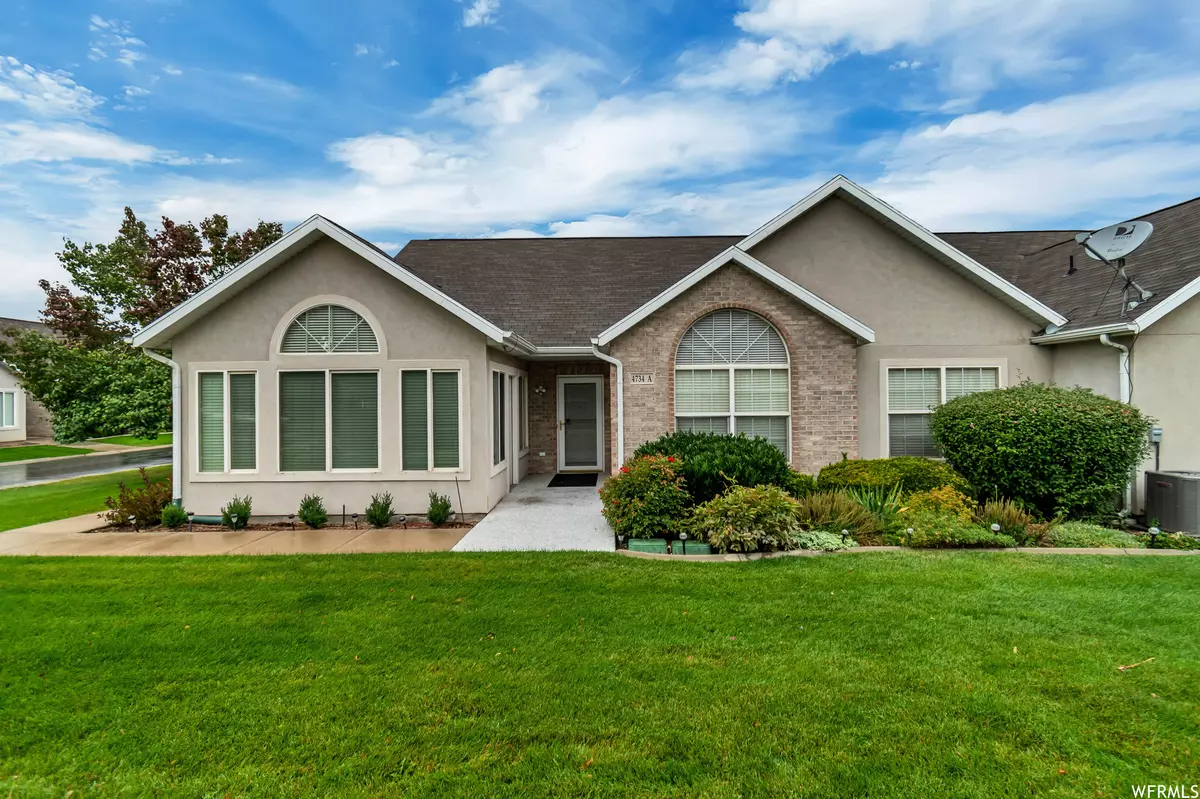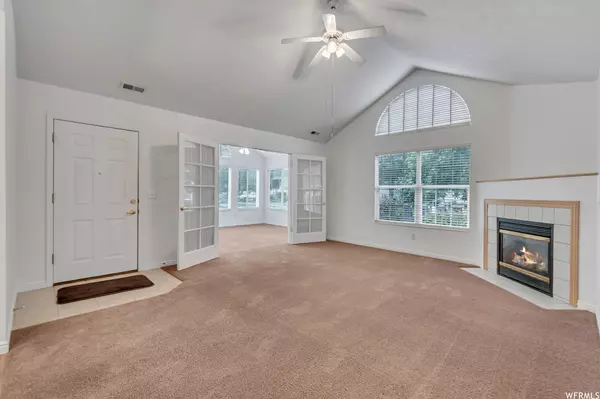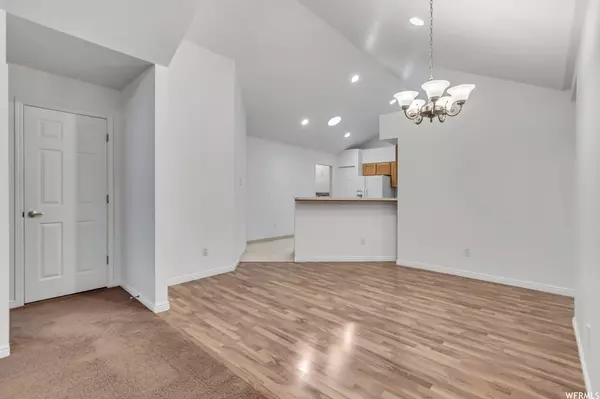$409,999
$409,999
For more information regarding the value of a property, please contact us for a free consultation.
3 Beds
2 Baths
1,617 SqFt
SOLD DATE : 10/20/2023
Key Details
Sold Price $409,999
Property Type Condo
Sub Type Condominium
Listing Status Sold
Purchase Type For Sale
Square Footage 1,617 sqft
Price per Sqft $253
Subdivision Valley Vu Villas
MLS Listing ID 1903598
Sold Date 10/20/23
Style Rambler/Ranch
Bedrooms 3
Full Baths 1
Three Quarter Bath 1
Construction Status Blt./Standing
HOA Fees $345/mo
HOA Y/N Yes
Abv Grd Liv Area 1,617
Year Built 2000
Annual Tax Amount $2,763
Lot Size 435 Sqft
Acres 0.01
Lot Dimensions 0.0x0.0x0.0
Property Description
Beautiful 55+ highly sought after community. These condos do not come up often, especially the ones that are move in ready like this one. This home offers a spacious main bedroom with a large ensuite and walk-in closet, and two additional bedrooms. Vaulted ceilings throughout the home. Enjoy entertaining throughout open spaces with a bonus sunroom off the family room that can be used as an office or den. Large windows allow for natural light and a warm inviting atmosphere in this home. Quiet and friendly community with so many extra benefits. Including a large fenced in pool, club house with exercise room. Furnace and AC unit were replaced in 2020, water heater new in 2019. New paint throughout the home with clean carpets makes this home ready to be yours!
Location
State UT
County Salt Lake
Area Magna; Taylrsvl; Wvc; Slc
Zoning Multi-Family
Rooms
Basement None
Primary Bedroom Level Floor: 1st
Master Bedroom Floor: 1st
Main Level Bedrooms 3
Interior
Interior Features Closet: Walk-In, French Doors, Gas Log, Great Room, Range/Oven: Built-In, Vaulted Ceilings
Heating Forced Air, Gas: Central, Gas: Stove
Cooling Central Air
Flooring Carpet, Hardwood, Tile
Fireplaces Number 1
Fireplace true
Window Features Blinds
Appliance Dryer, Freezer, Microwave, Refrigerator, Washer
Exterior
Exterior Feature Double Pane Windows, Skylights
Garage Spaces 2.0
Community Features Clubhouse
Utilities Available Natural Gas Connected, Electricity Connected, Sewer Connected, Water Connected
Amenities Available Barbecue, Clubhouse, Fitness Center, Maintenance, Pet Rules, Pets Permitted, Pool, Sewer Paid, Snow Removal, Trash, Water
View Y/N No
Roof Type Asphalt
Present Use Residential
Accessibility Fully Accessible, Ground Level, Single Level Living
Total Parking Spaces 2
Private Pool false
Building
Faces South
Story 1
Sewer Sewer: Connected
Water Culinary
Structure Type Brick,Stucco
New Construction No
Construction Status Blt./Standing
Schools
Elementary Schools Jackling
Middle Schools John F. Kennedy
High Schools Granger
School District Granite
Others
HOA Name Dora Smith
HOA Fee Include Maintenance Grounds,Sewer,Trash,Water
Senior Community Yes
Tax ID 15-31-104-018
Acceptable Financing Cash, Conventional
Horse Property No
Listing Terms Cash, Conventional
Financing Conventional
Read Less Info
Want to know what your home might be worth? Contact us for a FREE valuation!

Our team is ready to help you sell your home for the highest possible price ASAP
Bought with NRE







