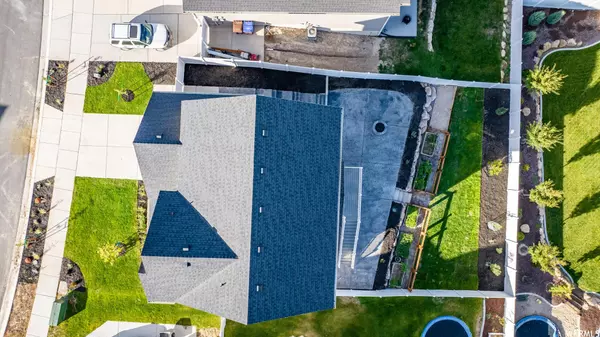$564,400
$559,900
0.8%For more information regarding the value of a property, please contact us for a free consultation.
4 Beds
3 Baths
3,064 SqFt
SOLD DATE : 10/20/2023
Key Details
Sold Price $564,400
Property Type Single Family Home
Sub Type Single Family Residence
Listing Status Sold
Purchase Type For Sale
Square Footage 3,064 sqft
Price per Sqft $184
Subdivision Overland
MLS Listing ID 1901578
Sold Date 10/20/23
Style Stories: 2
Bedrooms 4
Full Baths 2
Half Baths 1
Construction Status Blt./Standing
HOA Fees $61/mo
HOA Y/N Yes
Abv Grd Liv Area 2,115
Year Built 2021
Annual Tax Amount $2,303
Lot Size 6,098 Sqft
Acres 0.14
Lot Dimensions 0.0x0.0x0.0
Property Description
Welcome to your dream home in the heart of the highly sought-after Overland community in Eagle Mountain! This stunning 4-bedroom, 2.5-bathroom residence offers the perfect blend of modern luxury and convenient community living. Nestled within Overland, you'll enjoy an array of exceptional amenities, including a sparkling community pool, clubhouse, lush parks, inviting picnic areas, and an exciting pump track for outdoor enthusiasts. Plus, miles of scenic walking trails allow you to explore the beauty of Eagle Mountain at your leisure. One of the standout features of this remarkable home is its proximity to all levels of education, with a short walk to schools ranging from kindergarten to 12th grade. Additionally, Cory Wride Park and its fantastic splash pad are just a stone's throw away, making this location ideal for families. Upon entering, you'll be greeted by a spacious formal living room or office, perfectly situated just off the front door. The kitchen is a culinary enthusiast's dream, boasting high-end stainless steel appliances, a convenient gas range, sleek white cabinets, and elegant quartz countertops, creating the perfect backdrop for your culinary creations. Upstairs, you'll discover four generously sized bedrooms, each offering ample space and natural light. The master suite is a true retreat, featuring its own private bath with a spacious soaker tub, a separate shower, and a walk-in closet that's sure to impress. Plus, the laundry room on this level adds extra convenience, and the washer and dryer are included with the home! The basement, with its separate entrance, offers endless possibilities. Whether you envision an accessory dwelling unit (ADU) for additional income or simply desire more living space, this blank canvas allows you to customize it to your liking. Outside, the backyard is a haven for outdoor gatherings and relaxation. A massive custom patio with built in fire pit beckons you to entertain friends and family, and the fully fenced yard is beautifully landscaped, complete with garden boxes and fruit trees that promise bountiful harvests. This exceptional home is truly a perfect 10 and is priced to sell. Don't miss your chance to make it yours! Join us for an open house this Saturday from 12-2 pm and experience the beauty and comfort of this Eagle Mountain gem for yourself.
Location
State UT
County Utah
Area Am Fork; Hlnd; Lehi; Saratog.
Zoning Single-Family
Rooms
Basement Full, Walk-Out Access
Primary Bedroom Level Floor: 2nd
Master Bedroom Floor: 2nd
Interior
Interior Features Bath: Master, Closet: Walk-In, Disposal, Range/Oven: Free Stdng., Granite Countertops
Heating Forced Air
Cooling Central Air
Flooring Carpet, Laminate, Tile
Fireplace false
Window Features Blinds
Appliance Dryer, Microwave, Refrigerator, Washer, Water Softener Owned
Laundry Electric Dryer Hookup
Exterior
Exterior Feature Basement Entrance, Walkout, Patio: Open
Garage Spaces 2.0
Pool Gunite, Fenced, Heated, In Ground
Community Features Clubhouse
Utilities Available Natural Gas Connected, Electricity Connected, Sewer Connected, Sewer: Public, Water Connected
Amenities Available Biking Trails, Clubhouse, Picnic Area, Playground, Pool
Waterfront No
View Y/N Yes
View Mountain(s), Valley
Roof Type Asphalt
Present Use Single Family
Topography Curb & Gutter, Fenced: Full, Road: Paved, Secluded Yard, Sidewalks, Sprinkler: Auto-Full, Terrain: Grad Slope, View: Mountain, View: Valley, Drip Irrigation: Auto-Full
Porch Patio: Open
Parking Type Rv Parking
Total Parking Spaces 2
Private Pool true
Building
Lot Description Curb & Gutter, Fenced: Full, Road: Paved, Secluded, Sidewalks, Sprinkler: Auto-Full, Terrain: Grad Slope, View: Mountain, View: Valley, Drip Irrigation: Auto-Full
Story 3
Sewer Sewer: Connected, Sewer: Public
Water Culinary
Structure Type Stone,Stucco
New Construction No
Construction Status Blt./Standing
Schools
Middle Schools Frontier
High Schools Cedar Valley High School
School District Alpine
Others
Senior Community No
Tax ID 48-534-0404
Acceptable Financing Cash, Conventional, FHA, VA Loan, USDA Rural Development
Horse Property No
Listing Terms Cash, Conventional, FHA, VA Loan, USDA Rural Development
Financing Conventional
Read Less Info
Want to know what your home might be worth? Contact us for a FREE valuation!

Our team is ready to help you sell your home for the highest possible price ASAP
Bought with Sold Utah Real Estate, LLC








