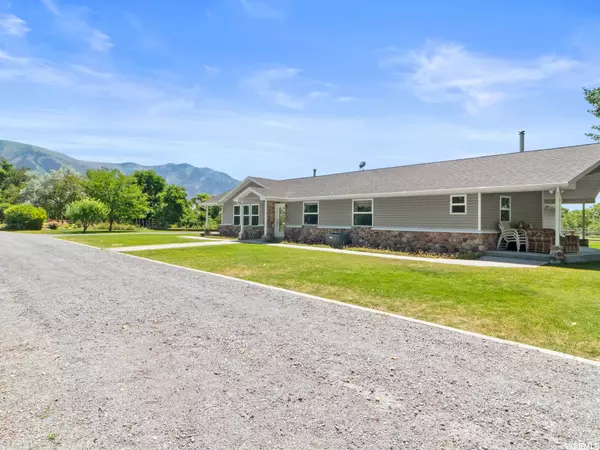$824,500
$849,900
3.0%For more information regarding the value of a property, please contact us for a free consultation.
4 Beds
3 Baths
3,930 SqFt
SOLD DATE : 10/19/2023
Key Details
Sold Price $824,500
Property Type Single Family Home
Sub Type Single Family Residence
Listing Status Sold
Purchase Type For Sale
Square Footage 3,930 sqft
Price per Sqft $209
Subdivision Mountain View
MLS Listing ID 1890395
Sold Date 10/19/23
Style Rambler/Ranch
Bedrooms 4
Full Baths 3
Construction Status Blt./Standing
HOA Y/N No
Abv Grd Liv Area 1,965
Year Built 2005
Annual Tax Amount $2,931
Lot Size 2.840 Acres
Acres 2.84
Lot Dimensions 0.0x0.0x0.0
Property Description
**Custom built** main level living home, with full basement on 2.84 secluded and fully fenced, irrigated acres (3 canal water shares available with reasonable offer, or may be purchased separately). Brand new roof in 2021. Pole corrals and hay shed keep livestock conveniently fed, watered and protected. Various fruit trees keep fresh fruit available during the summer months. Property includes a German engineered green house to grow plants during the colder months. A nearly completed Swedish Sauna adjacent a walk-in shower with reach-in linen for robes and towels. There is also a Jetted master tub, massive cold storage room nearly the full width of the house, Lopi wood burning stove (professionally installed less than 2 years ago), gas log fireplace on main floor, and over-sized 3 car garage equipped with extra 220 power. A garden shed houses the ATV and ride on lawn mower. But wait, there's also a sandbox for the littles too. Come enjoy a visit to this unique, beautiful home. You may find you'll simply want to stay!
Location
State UT
County Box Elder
Area Trmntn; Thtchr; Hnyvl; Dwyvl
Zoning Single-Family
Direction I-15 Exit 376 onto SR 13 Tremonton, Turn East on 9600 North Elwood and then South on Romer Lane Elwood.
Rooms
Basement Full
Main Level Bedrooms 2
Interior
Interior Features Bath: Sep. Tub/Shower, Central Vacuum, Closet: Walk-In, Den/Office, Disposal, French Doors, Gas Log, Jetted Tub, Range/Oven: Free Stdng.
Heating Forced Air, Gas: Central, Wood
Cooling Central Air
Flooring Carpet, Tile, Concrete
Fireplaces Number 2
Equipment Storage Shed(s), Wood Stove, Projector
Fireplace true
Window Features Blinds,Drapes,Full
Appliance Ceiling Fan, Microwave, Range Hood, Refrigerator, Water Softener Owned
Laundry Electric Dryer Hookup, Gas Dryer Hookup
Exterior
Exterior Feature Barn, Deck; Covered, Double Pane Windows, Horse Property, Out Buildings, Patio: Covered, Secured Parking
Garage Spaces 3.0
Carport Spaces 4
Utilities Available Natural Gas Connected, Electricity Connected, Sewer: Septic Tank, Water Connected
View Y/N Yes
View Mountain(s), Valley
Roof Type Asphalt
Present Use Single Family
Topography Cul-de-Sac, Fenced: Full, Road: Paved, Secluded Yard, Sprinkler: Auto-Part, Terrain, Flat, View: Mountain, View: Valley, Private
Accessibility Accessible Hallway(s), Single Level Living
Porch Covered
Total Parking Spaces 27
Private Pool false
Building
Lot Description Cul-De-Sac, Fenced: Full, Road: Paved, Secluded, Sprinkler: Auto-Part, View: Mountain, View: Valley, Private
Faces East
Story 2
Sewer Septic Tank
Water Culinary, Irrigation, Shares
Structure Type Concrete,Stone
New Construction No
Construction Status Blt./Standing
Schools
Elementary Schools Mckinley
Middle Schools Alice C Harris
High Schools Bear River
School District Box Elder
Others
Senior Community No
Tax ID 05-030-0077
Acceptable Financing Assumable, Cash, Conventional, FHA, VA Loan
Horse Property Yes
Listing Terms Assumable, Cash, Conventional, FHA, VA Loan
Financing Conventional
Read Less Info
Want to know what your home might be worth? Contact us for a FREE valuation!

Our team is ready to help you sell your home for the highest possible price ASAP
Bought with Equity Real Estate








