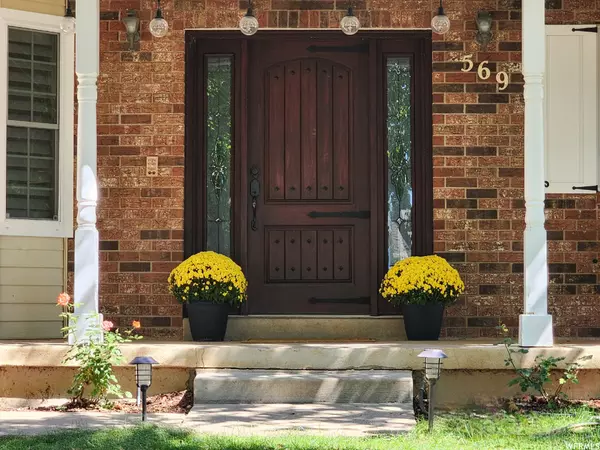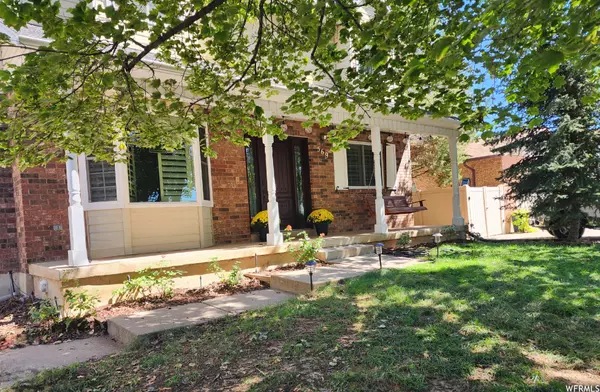$630,000
$619,000
1.8%For more information regarding the value of a property, please contact us for a free consultation.
7 Beds
4 Baths
4,084 SqFt
SOLD DATE : 10/20/2023
Key Details
Sold Price $630,000
Property Type Single Family Home
Sub Type Single Family Residence
Listing Status Sold
Purchase Type For Sale
Square Footage 4,084 sqft
Price per Sqft $154
Subdivision Cameron Estates
MLS Listing ID 1900617
Sold Date 10/20/23
Style Stories: 2
Bedrooms 7
Full Baths 2
Half Baths 1
Three Quarter Bath 1
Construction Status Blt./Standing
HOA Y/N No
Abv Grd Liv Area 2,751
Year Built 1984
Annual Tax Amount $3,200
Lot Size 9,583 Sqft
Acres 0.22
Lot Dimensions 0.0x0.0x0.0
Property Description
**Opened for showing requests Sun and Monday. Welcome to a true gem in the heart of Kaysville! This family home, with only one owner since its creation in 1984, is a testament to craftsmanship and enduring love. Meticulously constructed by an amazing and skilled carpenter, this residence was thoughtfully designed to provide comfort, functionality, and an undeniable sense of warmth. Downstairs, discover a unique mother-in-law suite that adds versatility and convenience. Whether it's for extended family stays or a dedicated space for hobbies and creativity, this addition expands the possibilities of this already spacious abode. As you approach the residence, you'll be greeted by a tree-lined street that exudes tranquility and a strong sense of community.
Location
State UT
County Davis
Area Kaysville; Fruit Heights; Layton
Zoning Single-Family
Rooms
Basement Full, Walk-Out Access
Primary Bedroom Level Floor: 2nd
Master Bedroom Floor: 2nd
Main Level Bedrooms 1
Interior
Interior Features Bath: Master, Closet: Walk-In, Disposal, French Doors, Gas Log, Great Room, Kitchen: Second, Mother-in-Law Apt., Range/Oven: Free Stdng., Vaulted Ceilings, Granite Countertops
Heating Forced Air, Gas: Central
Cooling Central Air
Flooring Laminate, Tile, Concrete
Fireplaces Number 1
Fireplace true
Window Features Blinds,Part
Laundry Electric Dryer Hookup
Exterior
Exterior Feature Basement Entrance, Deck; Covered, Out Buildings
Garage Spaces 2.0
Utilities Available Natural Gas Connected, Electricity Connected, Sewer Connected, Sewer: Public, Water Connected
View Y/N No
Roof Type Asphalt
Present Use Single Family
Topography Curb & Gutter, Fenced: Part, Road: Paved, Secluded Yard, Sidewalks, Sprinkler: Auto-Full, Terrain, Flat
Total Parking Spaces 2
Private Pool false
Building
Lot Description Curb & Gutter, Fenced: Part, Road: Paved, Secluded, Sidewalks, Sprinkler: Auto-Full
Faces West
Story 3
Sewer Sewer: Connected, Sewer: Public
Water Culinary, Irrigation
Structure Type Aluminum,Brick
New Construction No
Construction Status Blt./Standing
Schools
Elementary Schools Columbia
Middle Schools Kaysville
High Schools Davis
School District Davis
Others
Senior Community No
Tax ID 08-005-0014
Ownership Agent Owned
Acceptable Financing Cash, Conventional, VA Loan
Horse Property No
Listing Terms Cash, Conventional, VA Loan
Financing Conventional
Read Less Info
Want to know what your home might be worth? Contact us for a FREE valuation!

Our team is ready to help you sell your home for the highest possible price ASAP
Bought with UPT Real Estate








