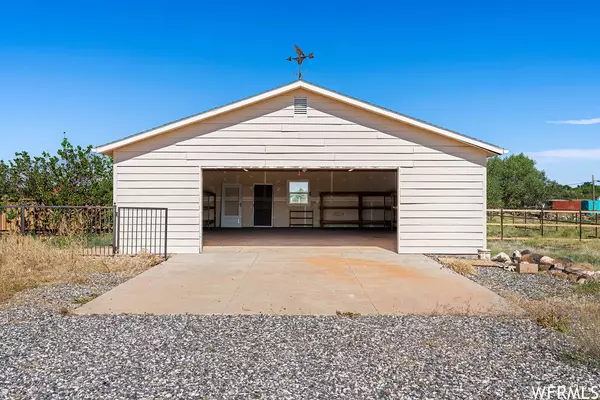$370,000
$399,500
7.4%For more information regarding the value of a property, please contact us for a free consultation.
3 Beds
2 Baths
2,250 SqFt
SOLD DATE : 10/24/2023
Key Details
Sold Price $370,000
Property Type Single Family Home
Sub Type Single Family Residence
Listing Status Sold
Purchase Type For Sale
Square Footage 2,250 sqft
Price per Sqft $164
MLS Listing ID 1885486
Sold Date 10/24/23
Style Manufactured
Bedrooms 3
Full Baths 2
Construction Status Blt./Standing
HOA Y/N No
Abv Grd Liv Area 2,250
Year Built 2005
Annual Tax Amount $1,035
Lot Size 0.500 Acres
Acres 0.5
Lot Dimensions 180.0x120.0x180.0
Property Description
Come and experience scenic living on half an acre in Torrey Utah. This 4 bedroom 2 bathroom home is surrounded by beautiful red rock cliffs and pine trees. The open floor plan features 2 living rooms, fireplace, a huge pantry and 4 car detached garage. The beautiful windows showcase spectacular views of the surrounding red rock formations. The spacious kitchen is a dream come true with double doors lending to a back deck great for entertaining. The master suite provides ultimate privacy with a walk in closet and garden tub. Outside - enjoy the fenced back yard with a large deck and space for outdoor entertaining while taking in the million doer views. This home offers the perfect bend of seclusion and accessibility to southern Utah's outdoor recreation.
Location
State UT
County Wayne
Area Fremont; Loa; Bicknell; Torrey
Zoning Single-Family
Rooms
Other Rooms Workshop
Basement None
Primary Bedroom Level Floor: 1st
Master Bedroom Floor: 1st
Main Level Bedrooms 3
Interior
Interior Features Bath: Master, Bath: Sep. Tub/Shower, Closet: Walk-In, Den/Office, Disposal, French Doors, Gas Log, Great Room, Oven: Gas, Range: Gas, Range/Oven: Free Stdng., Vaulted Ceilings
Heating Forced Air, Propane
Cooling Natural Ventilation
Flooring Carpet, Laminate
Fireplaces Number 1
Fireplaces Type Insert
Equipment Fireplace Insert, Workbench
Fireplace true
Window Features None
Appliance Ceiling Fan, Microwave, Refrigerator
Laundry Electric Dryer Hookup
Exterior
Exterior Feature Deck; Covered, Double Pane Windows, Porch: Open, Skylights
Garage Spaces 4.0
Utilities Available See Remarks, Natural Gas Connected, Electricity Connected, Sewer: Septic Tank, Water Connected
Waterfront No
View Y/N Yes
View Mountain(s), View: Red Rock
Roof Type Asphalt
Present Use Single Family
Topography Corner Lot, Fenced: Part, Road: Paved, Sprinkler: Auto-Part, Terrain, Flat, View: Mountain, View: Red Rock
Accessibility Accessible Hallway(s), Single Level Living
Porch Porch: Open
Parking Type Parking: Uncovered, Rv Parking
Total Parking Spaces 4
Private Pool false
Building
Lot Description Corner Lot, Fenced: Part, Road: Paved, Sprinkler: Auto-Part, View: Mountain, View: Red Rock
Faces West
Story 1
Sewer Septic Tank
Water Culinary, Irrigation
Structure Type Cement Siding
New Construction No
Construction Status Blt./Standing
Schools
Elementary Schools Loa
Middle Schools Wayne
High Schools Wayne
School District Wayne
Others
Senior Community No
Tax ID 03-0095-0028
Ownership Agent Owned
Acceptable Financing Cash, Conventional
Horse Property No
Listing Terms Cash, Conventional
Financing Cash
Read Less Info
Want to know what your home might be worth? Contact us for a FREE valuation!

Our team is ready to help you sell your home for the highest possible price ASAP
Bought with Boulder Mountain Realty, Inc.








