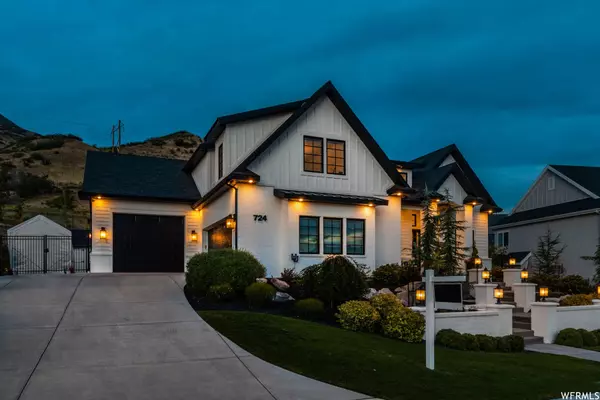$1,656,250
$1,750,000
5.4%For more information regarding the value of a property, please contact us for a free consultation.
4 Beds
6 Baths
5,443 SqFt
SOLD DATE : 10/24/2023
Key Details
Sold Price $1,656,250
Property Type Single Family Home
Sub Type Single Family Residence
Listing Status Sold
Purchase Type For Sale
Square Footage 5,443 sqft
Price per Sqft $304
Subdivision Highlands At Bald Mo
MLS Listing ID 1893578
Sold Date 10/24/23
Style Rambler/Ranch
Bedrooms 4
Full Baths 4
Half Baths 2
Construction Status Blt./Standing
HOA Y/N No
Abv Grd Liv Area 2,886
Year Built 2015
Annual Tax Amount $4,180
Lot Size 0.370 Acres
Acres 0.37
Lot Dimensions 0.0x0.0x0.0
Property Description
Located in the Lindon Foothills, with amazing views of the lake and mountains this stunning home has main floor living. Open floor plan with vaulted great room that connects to deluxe kitchen with marble & granite countertops and Thermador appliances. Master Suite is sound-proofed, with soaker tub, beautiful tile and walk-in-closet. High end finishes throughout home with chandelier lighting, banisters, door handles, moldings- every detail considered. Large basement family room with it's own kitchen for entertaining. Spacious home gym with sauna. Incredible PRIVATE backyard with covered patio and fireplace which over looks inground pool with custom lighting and sound system. Putting green. Hospital grade HVAC with 4 zone climate control (master, main, upstairs and basement). Spacious 3 car garage that is extra tall and deep.
Location
State UT
County Utah
Area Pl Grove; Lindon; Orem
Zoning Single-Family
Rooms
Basement Full
Primary Bedroom Level Floor: 1st
Master Bedroom Floor: 1st
Main Level Bedrooms 1
Interior
Interior Features Bath: Master, Bath: Sep. Tub/Shower, Closet: Walk-In, Den/Office, Great Room, Kitchen: Second, Kitchen: Updated, Oven: Double, Range: Countertop, Range: Gas, Vaulted Ceilings, Granite Countertops
Heating Forced Air
Cooling Central Air
Flooring Carpet, Hardwood, Tile
Fireplaces Number 2
Fireplace true
Appliance Range Hood
Exterior
Exterior Feature Entry (Foyer), Patio: Covered, Sliding Glass Doors
Garage Spaces 3.0
Pool Heated, In Ground, With Spa
Utilities Available Natural Gas Connected, Electricity Connected, Sewer Connected, Water Connected
View Y/N Yes
View Lake, Mountain(s)
Roof Type Asphalt
Present Use Single Family
Topography Fenced: Full, Secluded Yard, Sprinkler: Manual-Full, View: Lake, View: Mountain, Private
Porch Covered
Total Parking Spaces 3
Private Pool true
Building
Lot Description Fenced: Full, Secluded, Sprinkler: Manual-Full, View: Lake, View: Mountain, Private
Faces West
Story 3
Sewer Sewer: Connected
Water Culinary, Secondary
Structure Type Asphalt,Clapboard/Masonite
New Construction No
Construction Status Blt./Standing
Schools
Elementary Schools Lindon
Middle Schools Oak Canyon
High Schools Pleasant Grove
School District Alpine
Others
Senior Community No
Tax ID 41-792-0022
Acceptable Financing Cash, Conventional, FHA
Horse Property No
Listing Terms Cash, Conventional, FHA
Financing Conventional
Read Less Info
Want to know what your home might be worth? Contact us for a FREE valuation!

Our team is ready to help you sell your home for the highest possible price ASAP
Bought with NON-MLS








