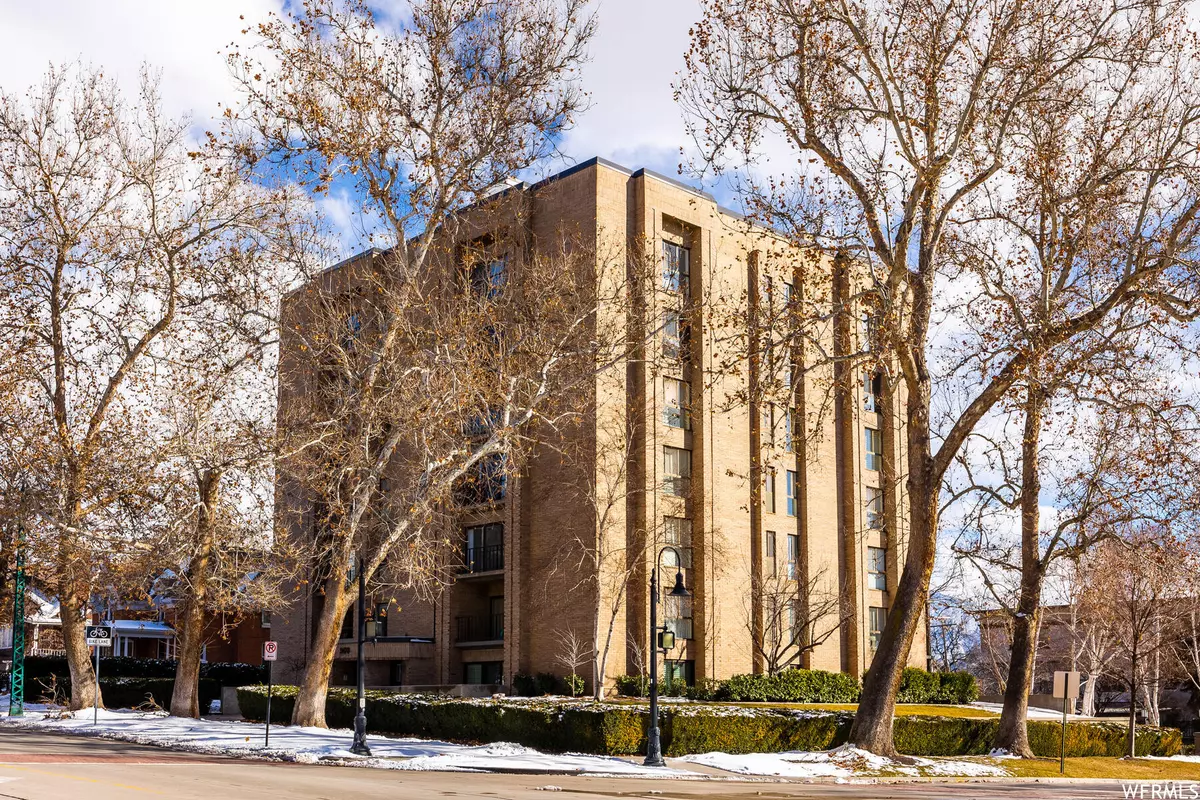$1,160,000
$1,250,000
7.2%For more information regarding the value of a property, please contact us for a free consultation.
3 Beds
3 Baths
2,916 SqFt
SOLD DATE : 10/25/2023
Key Details
Sold Price $1,160,000
Property Type Condo
Sub Type Condominium
Listing Status Sold
Purchase Type For Sale
Square Footage 2,916 sqft
Price per Sqft $397
Subdivision South Temple Condo
MLS Listing ID 1892292
Sold Date 10/25/23
Style Condo; High Rise
Bedrooms 3
Full Baths 1
Half Baths 1
Three Quarter Bath 1
Construction Status Blt./Standing
HOA Fees $665/mo
HOA Y/N Yes
Abv Grd Liv Area 2,916
Year Built 1982
Annual Tax Amount $4,512
Lot Size 435 Sqft
Acres 0.01
Lot Dimensions 0.0x0.0x0.0
Property Description
Stunning renovation provides downtown living on prestigious South Temple at its best. A unit that encompasses half of an entire floor has been meticulously redone with beautiful architectural details. The spacious open floor plan has sophisticated styling with an inviting living area which is enhanced with a marble fireplace, an impressive custom bookcase, crown moldings, crystal scones and modern track lighting. A formal dining area has a matching crystal chandelier and illuminated alcoves to spotlight treasures. Sliding glass doors expand living spaces outdoors to covered patios on both north and south sides of the building. French doors lead to a pristine kitchen where white cabinets are accented with quartz countertops which contrast with beautiful hardwood floors. Also included is an induction cooktop and stainless-steel appliances that include a built-in refrigerator with matching cabinet panels. Adjoining pantry provides ample storage. The comfortable family room with a second fireplace makes entertaining a pleasure. A convenient half bath adjoins the kitchen/family room. The tasteful master suite boasts full bath with separate shower, garden tub, limestone tile and walk-in closet. Two additional bedrooms share a three-quarters bath. Glass and screens in many windows have been replaced throughout unit.Two elevators and two staircases make access to unit easy. A generous individual storage space as well as a bike storage room is in the garage. There are two parking stalls with one having a recently installed charging station for an EV (electric vehicle)!
Location
State UT
County Salt Lake
Area Salt Lake City; So. Salt Lake
Zoning See Remarks, Multi-Family
Rooms
Basement None
Primary Bedroom Level Floor: 1st
Master Bedroom Floor: 1st
Main Level Bedrooms 3
Interior
Interior Features Bath: Master, Bath: Sep. Tub/Shower, Closet: Walk-In, Disposal, Gas Log, Oven: Wall, Range: Countertop
Heating Forced Air, Gas: Central
Cooling Central Air
Flooring Carpet, Hardwood
Fireplaces Number 2
Equipment Window Coverings
Fireplace true
Window Features Drapes,Shades
Appliance Dryer, Microwave, Refrigerator, Washer
Laundry Electric Dryer Hookup
Exterior
Exterior Feature Balcony, Double Pane Windows, Entry (Foyer), Patio: Covered, Secured Building, Secured Parking, Sliding Glass Doors
Garage Spaces 2.0
Utilities Available Natural Gas Connected, Electricity Connected, Sewer Connected, Sewer: Public, Water Connected
Amenities Available Cable TV, Controlled Access, Insurance, Maintenance, Management, Pets Not Permitted, Sewer Paid, Snow Removal, Storage, Trash, Water
View Y/N No
Roof Type Flat,Membrane
Present Use Residential
Topography Fenced: Part, Road: Paved, Sprinkler: Auto-Full, Terrain, Flat
Accessibility Accessible Elevator Installed, Single Level Living
Porch Covered
Total Parking Spaces 2
Private Pool false
Building
Lot Description Fenced: Part, Road: Paved, Sprinkler: Auto-Full
Story 1
Sewer Sewer: Connected, Sewer: Public
Water Culinary
Structure Type Brick
New Construction No
Construction Status Blt./Standing
Schools
Elementary Schools Wasatch
Middle Schools Bryant
High Schools East
School District Salt Lake
Others
HOA Fee Include Cable TV,Insurance,Maintenance Grounds,Sewer,Trash,Water
Senior Community No
Tax ID 16-05-138-004
Acceptable Financing Cash, Conventional
Horse Property No
Listing Terms Cash, Conventional
Financing Cash
Read Less Info
Want to know what your home might be worth? Contact us for a FREE valuation!

Our team is ready to help you sell your home for the highest possible price ASAP
Bought with Chapman-Richards & Associates, Inc.








