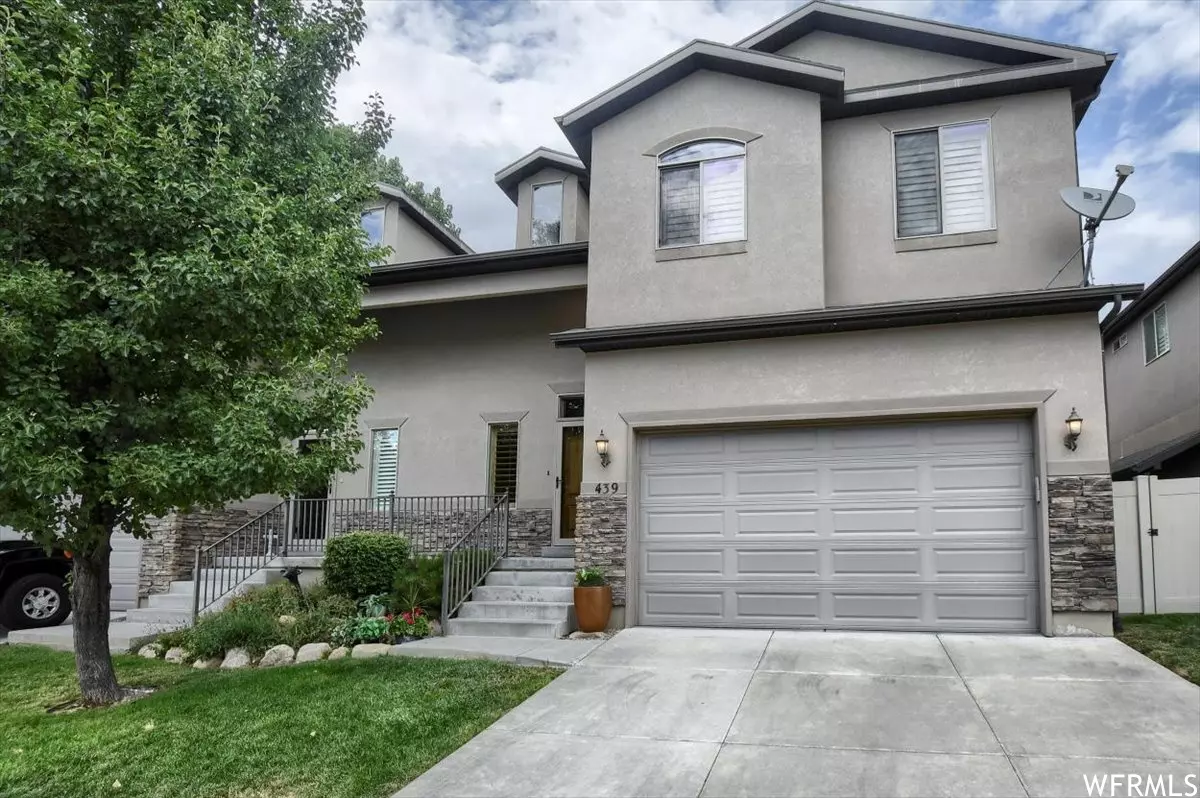$599,000
$599,950
0.2%For more information regarding the value of a property, please contact us for a free consultation.
3 Beds
4 Baths
3,146 SqFt
SOLD DATE : 10/25/2023
Key Details
Sold Price $599,000
Property Type Single Family Home
Sub Type Single Family Residence
Listing Status Sold
Purchase Type For Sale
Square Footage 3,146 sqft
Price per Sqft $190
Subdivision Aspen Meadows
MLS Listing ID 1889594
Sold Date 10/25/23
Style Townhouse; Row-end
Bedrooms 3
Full Baths 3
Half Baths 1
Construction Status Blt./Standing
HOA Fees $250/mo
HOA Y/N Yes
Abv Grd Liv Area 2,207
Year Built 2009
Annual Tax Amount $3,904
Lot Size 2,613 Sqft
Acres 0.06
Lot Dimensions 0.0x0.0x0.0
Property Description
MOTIVATED SELLER - Greatly reduces selling price!!! Prime Location in sought after Millcreek Community in the heart of Salt Lake City. This impressive home with a spacious great-room style, large kitchen island, Granite countertops, Gas cooktop, wall oven and microwave, custom kitchen cabinets, sizable pantry, Beautiful wall mounted Waterfall in entry, large built-in home entertainment center with surround sound, fireplace, plantation shutters on all windows. Large Master Bedroom with large ensuite, large walk-in closet, additional fireplace. Laundry room on second level, Water Softener. Finished Basement with Wet Bar, Granite Countertops, fireplace. Fenced back yard, Patio, Deck, Grass and sprinkler system. Minutes to Shopping, Hiking/Biking, Snowbird and Park City Ski Resorts. Twenty minutes to Salt Lake International Airport. Buyer to verify Square Footage
Location
State UT
County Salt Lake
Area Murray; Taylorsvl; Midvale
Zoning Single-Family
Rooms
Basement Daylight, Full, Walk-Out Access
Primary Bedroom Level Floor: 1st, Floor: 2nd
Master Bedroom Floor: 1st, Floor: 2nd
Interior
Interior Features Bar: Wet, Bath: Master, Closet: Walk-In, Disposal, Gas Log, Great Room, Jetted Tub, Kitchen: Second, Oven: Wall, Range: Countertop, Range: Gas, Granite Countertops
Cooling Central Air
Flooring Carpet, Hardwood, Tile
Fireplaces Number 3
Equipment Humidifier, Window Coverings
Fireplace true
Window Features Full,Plantation Shutters
Appliance Ceiling Fan, Portable Dishwasher, Microwave, Refrigerator, Water Softener Owned
Laundry Electric Dryer Hookup
Exterior
Exterior Feature Basement Entrance, Double Pane Windows, Entry (Foyer), Porch: Open, Sliding Glass Doors, Walkout, Patio: Open
Garage Spaces 2.0
Utilities Available Natural Gas Connected, Electricity Connected, Sewer Connected, Sewer: Public, Water Connected
Amenities Available Gated, Insurance, Maintenance, Pet Rules, Pets Permitted, Picnic Area, Playground, Sewer Paid, Snow Removal, Water
View Y/N Yes
View Mountain(s)
Roof Type Asphalt
Present Use Single Family
Topography Curb & Gutter, Fenced: Part, Road: Paved, Sidewalks, Sprinkler: Auto-Full, Terrain, Flat, View: Mountain
Accessibility See Remarks
Porch Porch: Open, Patio: Open
Total Parking Spaces 2
Private Pool false
Building
Lot Description Curb & Gutter, Fenced: Part, Road: Paved, Sidewalks, Sprinkler: Auto-Full, View: Mountain
Story 3
Sewer Sewer: Connected, Sewer: Public
Water Culinary, Irrigation, Irrigation: Pressure
Structure Type Asphalt,Stone,Stucco
New Construction No
Construction Status Blt./Standing
Schools
Elementary Schools James E. Moss
Middle Schools Granite Park
High Schools Cottonwood
School District Granite
Others
HOA Name Gwen Pierce
HOA Fee Include Insurance,Maintenance Grounds,Sewer,Water
Senior Community No
Tax ID 16-31-456-051
Acceptable Financing Cash, Conventional
Horse Property No
Listing Terms Cash, Conventional
Financing Cash
Read Less Info
Want to know what your home might be worth? Contact us for a FREE valuation!

Our team is ready to help you sell your home for the highest possible price ASAP
Bought with Chapman-Richards & Associates, Inc.







