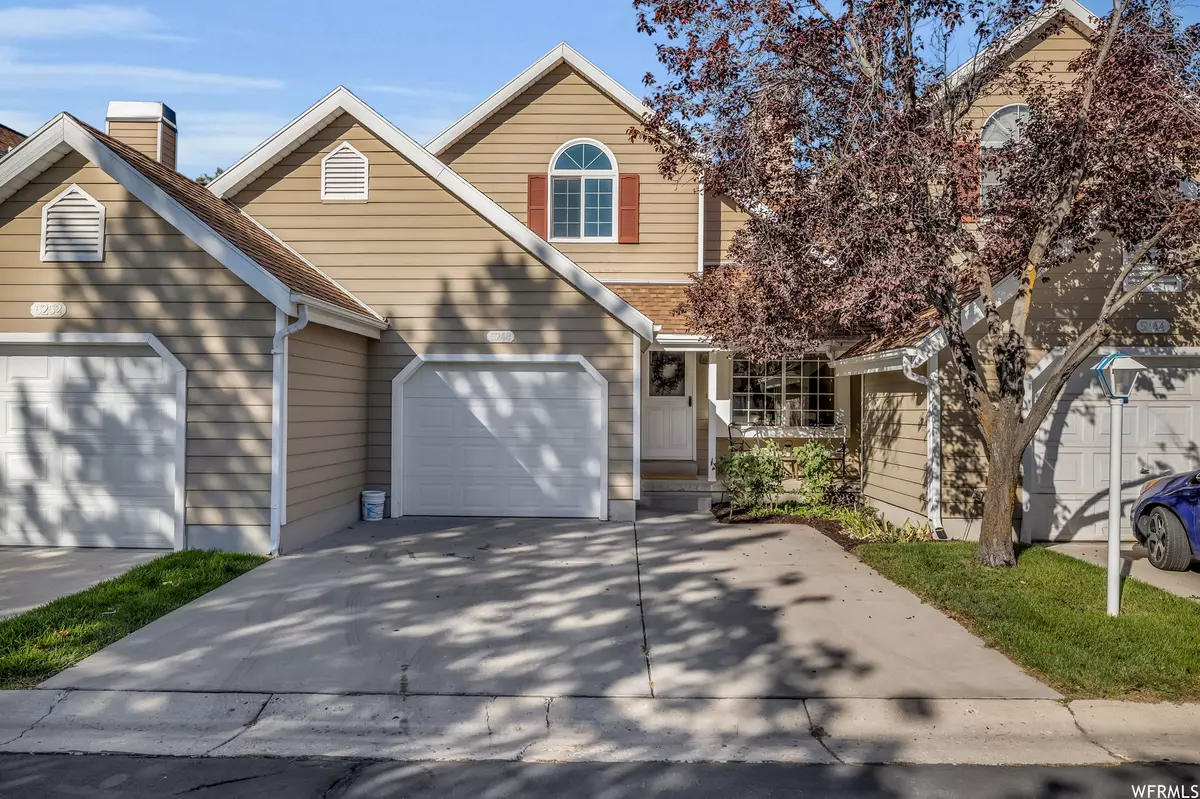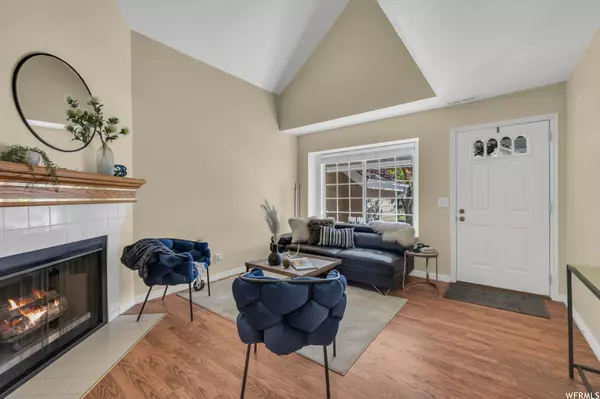$402,500
$415,000
3.0%For more information regarding the value of a property, please contact us for a free consultation.
2 Beds
2 Baths
1,236 SqFt
SOLD DATE : 10/24/2023
Key Details
Sold Price $402,500
Property Type Condo
Sub Type Condominium
Listing Status Sold
Purchase Type For Sale
Square Footage 1,236 sqft
Price per Sqft $325
Subdivision Spring Lane Condmn
MLS Listing ID 1902844
Sold Date 10/24/23
Style Stories: 2
Bedrooms 2
Full Baths 1
Half Baths 1
Construction Status Blt./Standing
HOA Fees $315/mo
HOA Y/N Yes
Abv Grd Liv Area 1,236
Year Built 1985
Annual Tax Amount $1,883
Lot Size 435 Sqft
Acres 0.01
Lot Dimensions 0.0x0.0x0.0
Property Description
Welcome to 5248 Spring Gate Dr! This townhouse style condo is a true gem - a perfect blend of comfort and style right in the heart of the sought-after Holladay area. Imagine coming home to your own personal retreat. This tranquil community is surrounded by lush greenery that provides both shade and privacy, and even boasts a pool! Inside the home, you'll have all the space you need with generously-sized bedrooms, including a Jack and Jill style connected bathroom upstairs with a separate bath and shower. The living space on the main floor boasts a fireplace, great for cozying up on a crisp evening. The private patio with small garden space in the back is perfect and private, and adds that single family home feel to the condo. The attached garage is another bonus for covered parking or some extra storage space. Don't miss your opportunity to live in a great community that is centrally located in the valley, close to shopping, dining, entertainment, ski areas and canyons, and a quick commute to the heart of downtown Salt Lake City. Schedule your showing today!
Location
State UT
County Salt Lake
Area Holladay; Murray; Cottonwd
Rooms
Basement None
Interior
Interior Features Bath: Sep. Tub/Shower, Range/Oven: Free Stdng., Vaulted Ceilings
Heating Forced Air
Cooling Central Air
Flooring Carpet
Fireplaces Number 1
Equipment Window Coverings
Fireplace true
Appliance Ceiling Fan, Portable Dishwasher, Dryer, Microwave, Refrigerator, Washer
Laundry Electric Dryer Hookup
Exterior
Exterior Feature Bay Box Windows, Double Pane Windows, Patio: Covered, Skylights, Sliding Glass Doors, Storm Doors
Garage Spaces 1.0
Pool Gunite, In Ground
Community Features Clubhouse
Utilities Available Natural Gas Connected, Electricity Connected, Sewer Connected, Sewer: Public, Water Connected
Amenities Available Clubhouse, Pet Rules, Pets Permitted, Pool, Sewer Paid, Trash, Water
View Y/N No
Roof Type Asphalt
Present Use Residential
Porch Covered
Total Parking Spaces 1
Private Pool true
Building
Story 2
Sewer Sewer: Connected, Sewer: Public
Water Culinary
Structure Type Clapboard/Masonite
New Construction No
Construction Status Blt./Standing
Schools
Elementary Schools Spring Lane
Middle Schools Bonneville
High Schools Cottonwood
School District Granite
Others
HOA Name Community Management
HOA Fee Include Sewer,Trash,Water
Senior Community No
Tax ID 22-09-382-003
Acceptable Financing Cash, Conventional
Horse Property No
Listing Terms Cash, Conventional
Financing Conventional
Read Less Info
Want to know what your home might be worth? Contact us for a FREE valuation!

Our team is ready to help you sell your home for the highest possible price ASAP
Bought with Summit Sotheby's International Realty








