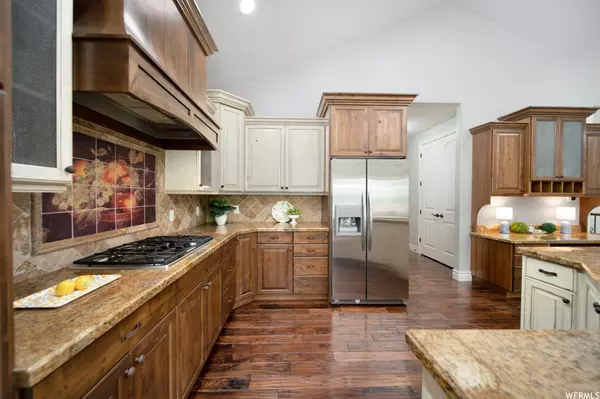$835,000
$849,900
1.8%For more information regarding the value of a property, please contact us for a free consultation.
4 Beds
4 Baths
3,709 SqFt
SOLD DATE : 10/26/2023
Key Details
Sold Price $835,000
Property Type Single Family Home
Sub Type Single Family Residence
Listing Status Sold
Purchase Type For Sale
Square Footage 3,709 sqft
Price per Sqft $225
Subdivision Deer Cove
MLS Listing ID 1896321
Sold Date 10/26/23
Style Rambler/Ranch
Bedrooms 4
Full Baths 3
Half Baths 1
Construction Status Blt./Standing
HOA Fees $225/mo
HOA Y/N Yes
Abv Grd Liv Area 1,783
Year Built 2006
Annual Tax Amount $4,441
Lot Size 6,534 Sqft
Acres 0.15
Lot Dimensions 0.0x0.0x0.0
Property Description
This meticulously designed prior model home boasts a luxurious open concept living space. It is perfectly situated in a serene location. The beautiful greenspace extends from your backyard and seamlessly connects to the majestic mountainside. Witness deer frequently gracing your backyard! Inside, the residence is bathed in natural light and is open and inviting, it is an ideal space for hosting gatherings. A grand kitchen features abundant gorgeous wood cabinets. The large primary retreat will make you never want to leave. Descend to the spacious, bright basement, where you'll discover a second kitchen and a second laundry area, a separate living quarters if needed. It's great room, a fantastic hang out. Don't miss the opportunity to own this exceptional home! Square footage figures are provided as a courtesy estimate only and were obtained from county records . Buyer is advised to obtain an independent measurement. Agent related to seller.
Location
State UT
County Davis
Area Kaysville; Fruit Heights; Layton
Zoning Single-Family
Rooms
Basement Daylight, Full
Primary Bedroom Level Floor: 1st
Master Bedroom Floor: 1st
Main Level Bedrooms 1
Interior
Interior Features Bath: Master, Central Vacuum, Den/Office, Kitchen: Second, Oven: Wall, Range: Gas, Vaulted Ceilings, Granite Countertops, Video Door Bell(s), Smart Thermostat(s)
Heating Forced Air, Gas: Central, Gas: Stove
Cooling Central Air
Flooring Carpet, Hardwood, Travertine
Fireplaces Number 1
Equipment Window Coverings
Fireplace true
Window Features Blinds,Full
Appliance Dryer, Gas Grill/BBQ, Microwave, Refrigerator, Satellite Dish, Washer, Water Softener Owned
Laundry Gas Dryer Hookup
Exterior
Exterior Feature Balcony, Double Pane Windows, Entry (Foyer), Porch: Open, Sliding Glass Doors, Patio: Open
Garage Spaces 3.0
Community Features Clubhouse
Utilities Available Natural Gas Connected, Electricity Connected, Sewer Connected, Sewer: Public, Water Connected
Amenities Available Clubhouse, Fitness Center, Hiking Trails, Pets Permitted, Playground, Pool, Snow Removal, Spa/Hot Tub
View Y/N No
Roof Type Asphalt,Pitched
Present Use Single Family
Topography Curb & Gutter, Road: Paved, Secluded Yard, Sprinkler: Auto-Full, Terrain, Flat, Wooded
Accessibility Accessible Hallway(s), Single Level Living
Porch Porch: Open, Patio: Open
Total Parking Spaces 6
Private Pool false
Building
Lot Description Curb & Gutter, Road: Paved, Secluded, Sprinkler: Auto-Full, Wooded
Faces Southwest
Story 2
Sewer Sewer: Connected, Sewer: Public
Water Culinary, Irrigation
Structure Type Stone,Stucco
New Construction No
Construction Status Blt./Standing
Schools
Elementary Schools Burton
Middle Schools Farmington
High Schools Davis
School District Davis
Others
HOA Name Cindy Green
Senior Community No
Tax ID 07-358-0006
Acceptable Financing Cash, Conventional, FHA, VA Loan
Horse Property No
Listing Terms Cash, Conventional, FHA, VA Loan
Financing Cash
Read Less Info
Want to know what your home might be worth? Contact us for a FREE valuation!

Our team is ready to help you sell your home for the highest possible price ASAP
Bought with Adams Company/The








