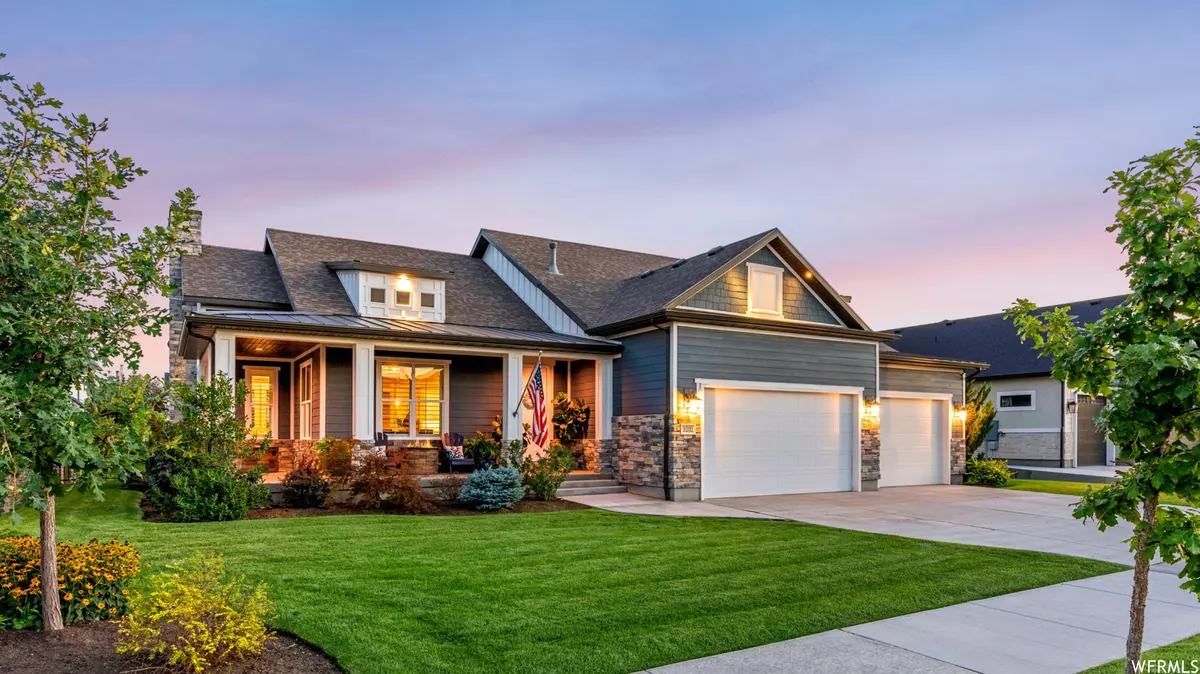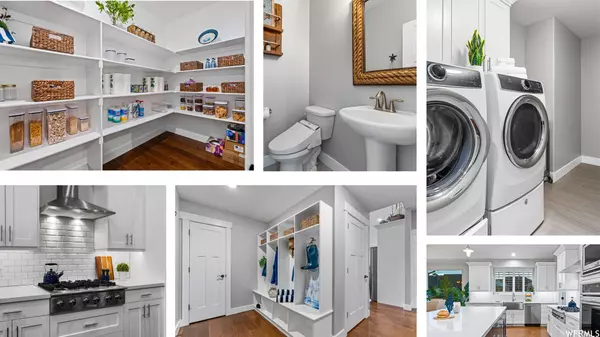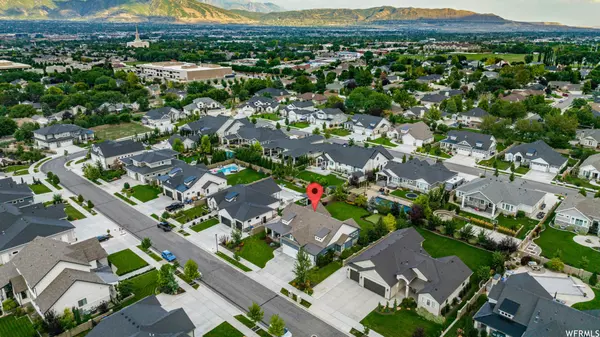$1,367,000
$1,399,900
2.4%For more information regarding the value of a property, please contact us for a free consultation.
5 Beds
4 Baths
5,094 SqFt
SOLD DATE : 10/26/2023
Key Details
Sold Price $1,367,000
Property Type Single Family Home
Sub Type Single Family Residence
Listing Status Sold
Purchase Type For Sale
Square Footage 5,094 sqft
Price per Sqft $268
Subdivision Pearl Cove
MLS Listing ID 1896944
Sold Date 10/26/23
Style Rambler/Ranch
Bedrooms 5
Full Baths 3
Half Baths 1
Construction Status Blt./Standing
HOA Y/N No
Abv Grd Liv Area 2,627
Year Built 2017
Annual Tax Amount $6,761
Lot Size 0.310 Acres
Acres 0.31
Lot Dimensions 0.0x0.0x0.0
Property Description
This incredible home is now offer a financing incentive of up to $8,000 towards your closing costs. Don't wait call us for details today! Boasting a generous total living area of 5,094 square feet, this home unfurls its interior expanse for sumptuous living. Upon ascending to the 2nd floor, you'll discover an additional 220 square feet-an adaptable alcove, perfectly suited to be your personal haven, whether for contemplation or relaxation. The main floor, spanning 2,407 square feet, serves as the heart of the residence, featuring an open layout that seamlessly connects modern amenities and offers a smooth indoor-outdoor transition with the master suite. When you descend to the basement, you'll find an expansive 2,467 square feet dedicated to entertainment, including 3 comfortable bedrooms, a full bathroom, and a fitness sanctuary.
Location
State UT
County Salt Lake
Area Wj; Sj; Rvrton; Herriman; Bingh
Zoning Single-Family
Rooms
Basement Full
Primary Bedroom Level Floor: 1st, Floor: 2nd
Master Bedroom Floor: 1st, Floor: 2nd
Main Level Bedrooms 1
Interior
Interior Features Alarm: Fire, Alarm: Security, Bar: Wet, Bath: Master, Bath: Sep. Tub/Shower, Central Vacuum, Closet: Walk-In, Den/Office, Disposal, French Doors, Oven: Double, Range: Countertop, Range: Gas, Vaulted Ceilings, Granite Countertops, Theater Room, Video Door Bell(s), Smart Thermostat(s)
Heating Forced Air, Gas: Central
Cooling Central Air
Flooring Carpet, Hardwood, Tile
Fireplaces Number 1
Equipment Alarm System, Hot Tub, Window Coverings
Fireplace true
Window Features Full,Plantation Shutters
Appliance Dryer, Gas Grill/BBQ, Microwave, Range Hood, Refrigerator, Satellite Dish, Washer
Laundry Gas Dryer Hookup
Exterior
Exterior Feature Double Pane Windows, Lighting, Patio: Covered, Porch: Open, Sliding Glass Doors
Garage Spaces 3.0
Utilities Available Natural Gas Connected, Electricity Connected, Sewer Connected, Water Connected
View Y/N Yes
View Mountain(s)
Roof Type Asphalt,Pitched
Present Use Single Family
Topography Curb & Gutter, Fenced: Full, Road: Paved, Sidewalks, Sprinkler: Auto-Full, Terrain, Flat, View: Mountain, Private
Accessibility Single Level Living
Porch Covered, Porch: Open
Total Parking Spaces 3
Private Pool false
Building
Lot Description Curb & Gutter, Fenced: Full, Road: Paved, Sidewalks, Sprinkler: Auto-Full, View: Mountain, Private
Faces North
Story 3
Sewer Sewer: Connected
Water Culinary, Secondary
Structure Type Stone,Cement Siding
New Construction No
Construction Status Blt./Standing
Schools
Elementary Schools Jordan Ridge
Middle Schools South Jordan
High Schools Bingham
School District Jordan
Others
Senior Community No
Tax ID 27-10-306-014
Security Features Fire Alarm,Security System
Acceptable Financing Cash, Conventional
Horse Property No
Listing Terms Cash, Conventional
Financing Cash
Read Less Info
Want to know what your home might be worth? Contact us for a FREE valuation!

Our team is ready to help you sell your home for the highest possible price ASAP
Bought with KW South Valley Keller Williams







