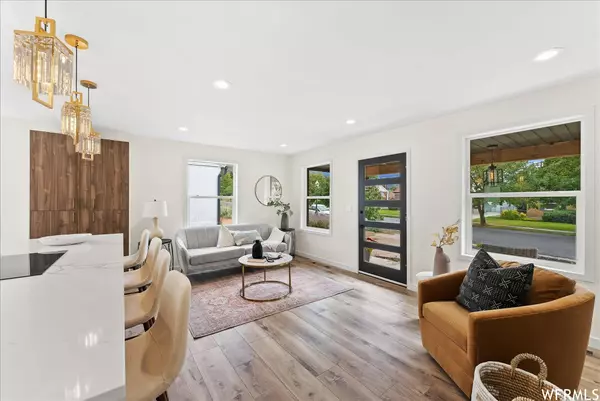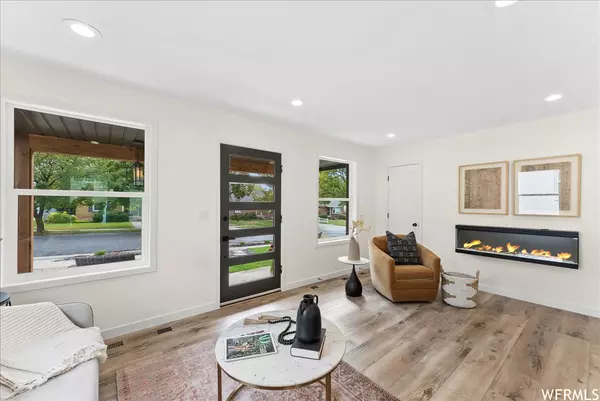$825,000
$849,000
2.8%For more information regarding the value of a property, please contact us for a free consultation.
3 Beds
3 Baths
1,750 SqFt
SOLD DATE : 10/27/2023
Key Details
Sold Price $825,000
Property Type Single Family Home
Sub Type Single Family Residence
Listing Status Sold
Purchase Type For Sale
Square Footage 1,750 sqft
Price per Sqft $471
Subdivision Bonneville Garden
MLS Listing ID 1904723
Sold Date 10/27/23
Style Bungalow/Cottage
Bedrooms 3
Full Baths 1
Half Baths 1
Three Quarter Bath 1
Construction Status Blt./Standing
HOA Y/N No
Abv Grd Liv Area 875
Year Built 1945
Annual Tax Amount $2,637
Lot Size 6,098 Sqft
Acres 0.14
Lot Dimensions 0.0x0.0x0.0
Property Description
Here's your chance to get a fully renovated home within walking distance of the best schools, shopping, and restaurants. Easy freeway access, and just a short distance to the U of U, Sugar House, and downtown. The home features an open floorplan with abundant southeast daylight from the new windows; plank luxury vinyl; quartz bar and countertops; new soft-close cabinets; SS appliance package; pantry; designer-appointed pendants; gold Moen fixtures; tasteful tile work - all done by craftsmen with designer direction. The main floor great room has an electric fireplace, a generous primary suite, and a 1/2 bath. The lower floor has egress windows with 2 good-sized bedrooms, a den/office/bedroom, a wet bar, laundry, and a full bathroom. New HVAC, on-demand water heater, electrical system, and Pex piping throughout are all done by licensed contractors. The 24X30 garage is ideal for cars and toy storage. Excellent curb appeal and treelined street are all included.
Location
State UT
County Salt Lake
Area Salt Lake City; Ft Douglas
Zoning Single-Family
Rooms
Basement Daylight, Full
Primary Bedroom Level Floor: 1st
Master Bedroom Floor: 1st
Main Level Bedrooms 1
Interior
Interior Features Bar: Wet, Bath: Master, Closet: Walk-In, Den/Office, Disposal, Floor Drains, Kitchen: Updated, Oven: Wall, Range: Countertop, Instantaneous Hot Water, Silestone Countertops
Heating Forced Air, Gas: Central
Cooling Central Air
Flooring Carpet, Tile
Fireplaces Number 1
Fireplaces Type Insert
Equipment Fireplace Insert
Fireplace true
Window Features None
Appliance Microwave, Refrigerator
Laundry Electric Dryer Hookup
Exterior
Exterior Feature Double Pane Windows, Lighting, Porch: Open
Garage Spaces 2.0
Utilities Available Natural Gas Connected, Electricity Connected, Sewer Connected, Sewer: Public, Water Connected
View Y/N Yes
View Mountain(s)
Roof Type Tile
Present Use Single Family
Topography Curb & Gutter, Fenced: Part, Sidewalks, Sprinkler: Auto-Full, Terrain, Flat, View: Mountain, Private
Porch Porch: Open
Total Parking Spaces 5
Private Pool false
Building
Lot Description Curb & Gutter, Fenced: Part, Sidewalks, Sprinkler: Auto-Full, View: Mountain, Private
Faces South
Story 2
Sewer Sewer: Connected, Sewer: Public
Water Culinary
Structure Type Brick
New Construction No
Construction Status Blt./Standing
Schools
Elementary Schools Dilworth
Middle Schools Hillside
High Schools Highland
School District Salt Lake
Others
Senior Community No
Tax ID 16-15-378-015
Acceptable Financing Cash, Conventional, VA Loan
Horse Property No
Listing Terms Cash, Conventional, VA Loan
Financing Conventional
Read Less Info
Want to know what your home might be worth? Contact us for a FREE valuation!

Our team is ready to help you sell your home for the highest possible price ASAP
Bought with Wasatch Back Mountain Properties








