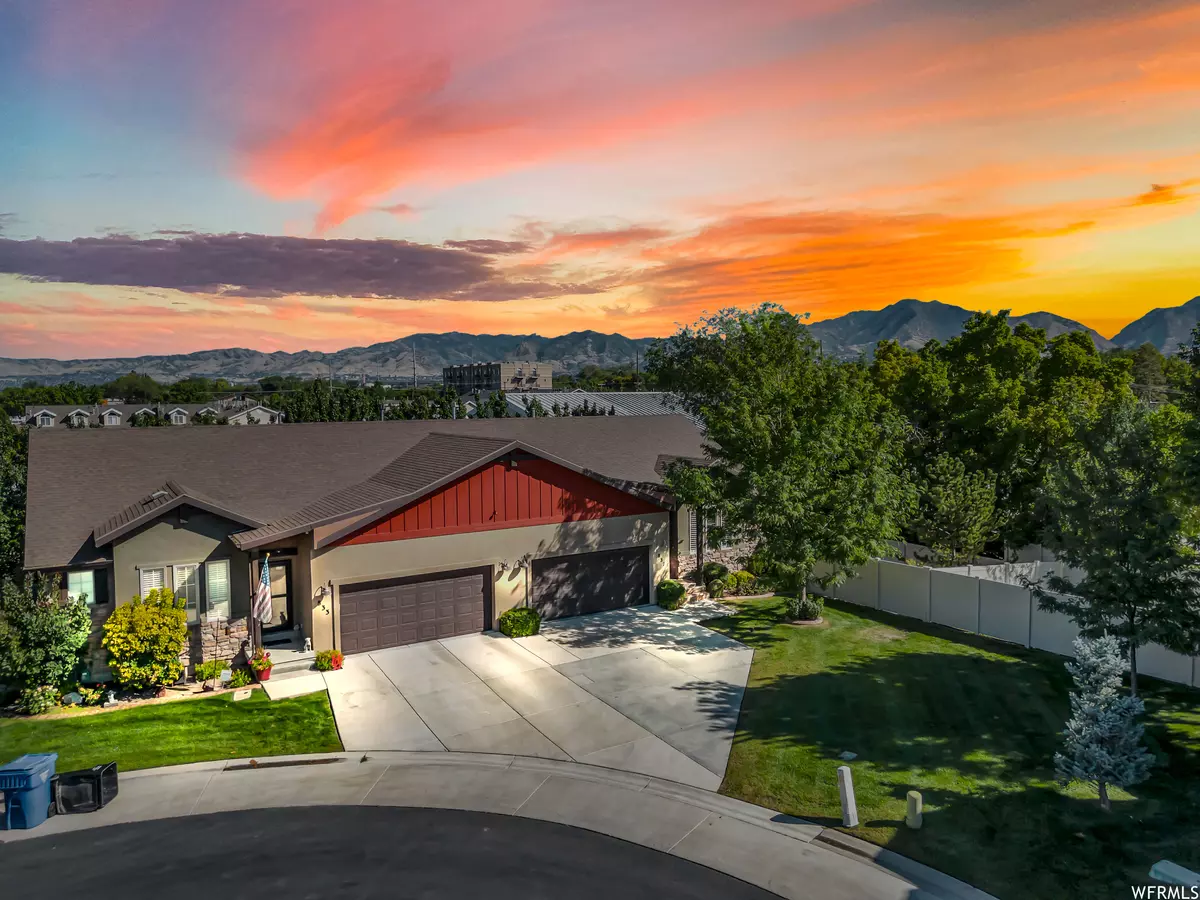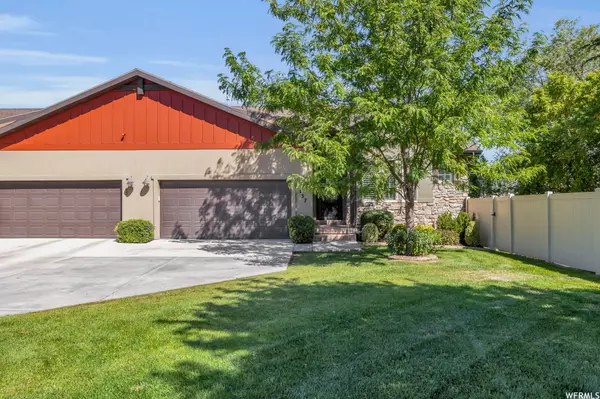$625,000
$630,000
0.8%For more information regarding the value of a property, please contact us for a free consultation.
3 Beds
3 Baths
2,500 SqFt
SOLD DATE : 10/28/2023
Key Details
Sold Price $625,000
Property Type Multi-Family
Sub Type Twin
Listing Status Sold
Purchase Type For Sale
Square Footage 2,500 sqft
Price per Sqft $250
Subdivision Woodland Cove Pud
MLS Listing ID 1900849
Sold Date 10/28/23
Style Rambler/Ranch
Bedrooms 3
Full Baths 2
Half Baths 1
Construction Status Blt./Standing
HOA Fees $265/mo
HOA Y/N Yes
Abv Grd Liv Area 1,254
Year Built 2011
Annual Tax Amount $4,350
Lot Size 7,405 Sqft
Acres 0.17
Lot Dimensions 0.0x0.0x0.0
Property Description
OPEN HOUSE ON SATURDAY 9.23.2023 BETWEEN 11;00am - 2:00pm Welcome to your dream home in Woodland Cove Estate, nestled in the Millcreek area. This Rambler Ranch home offers an ideal blend of location and privacy, creating a dynamic living space where style, convenience, and entertainment seamlessly converge. Upon entry, you'll be captivated by the inviting open floor plan, featuring vaulted ceilings and gleaming hardwood floors. The master suite, strategically positioned for privacy and convenience, is a tranquil retreat. The spacious living area is perfect for hosting family reunions and the heart of this home is the open kitchen, adorned with sleek granite countertops, stainless steel appliances, and a central island, ideal for family gatherings. Step onto the balcony for serene morning inspiration or evening relaxation. The fully finished basement offers an entertainment haven, complete with a gas fireplace, open space for impromptu dance-offs, and a walkout to your secluded backyard with lined trees. This dynamic home isn't just a place to live; it's where you'll create lasting memories.
Location
State UT
County Salt Lake
Area Murray; Taylorsvl; Midvale
Zoning Single-Family
Direction GPS/MAP
Rooms
Basement Daylight, Full, Walk-Out Access
Primary Bedroom Level Floor: 1st
Master Bedroom Floor: 1st
Main Level Bedrooms 1
Interior
Interior Features Bath: Master, Bath: Sep. Tub/Shower, Closet: Walk-In, Den/Office, Gas Log, Range: Gas, Vaulted Ceilings, Granite Countertops
Cooling Central Air
Flooring Carpet, Hardwood, Tile
Fireplaces Number 1
Fireplace true
Window Features Plantation Shutters
Appliance Dryer, Range Hood, Refrigerator, Washer
Laundry Gas Dryer Hookup
Exterior
Exterior Feature Basement Entrance, Walkout
Garage Spaces 2.0
Utilities Available Natural Gas Connected, Electricity Connected, Sewer Connected, Sewer: Public, Water Connected
View Y/N No
Roof Type Asphalt
Present Use Residential
Topography Fenced: Full, Sprinkler: Auto-Full
Accessibility Accessible Hallway(s)
Total Parking Spaces 4
Private Pool false
Building
Lot Description Fenced: Full, Sprinkler: Auto-Full
Faces South
Story 2
Sewer Sewer: Connected, Sewer: Public
Water Culinary
Structure Type Asphalt,Stone,Stucco
New Construction No
Construction Status Blt./Standing
Schools
Elementary Schools Twin Peaks
Middle Schools Evergreen
High Schools Olympus
School District Granite
Others
HOA Name Malcom-Milbrook Managment
Senior Community No
Tax ID 16-32-352-076
Acceptable Financing Cash, Conventional, VA Loan
Horse Property No
Listing Terms Cash, Conventional, VA Loan
Financing Cash
Read Less Info
Want to know what your home might be worth? Contact us for a FREE valuation!

Our team is ready to help you sell your home for the highest possible price ASAP
Bought with Real Broker, LLC








