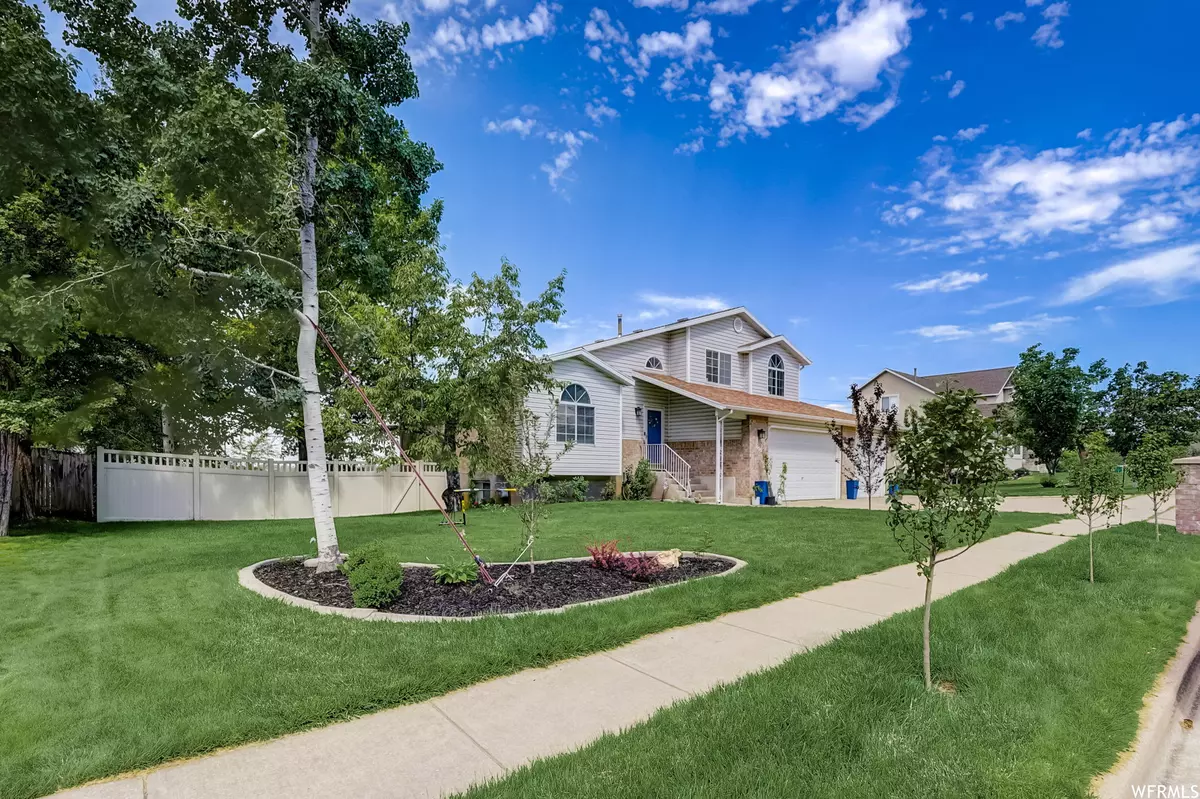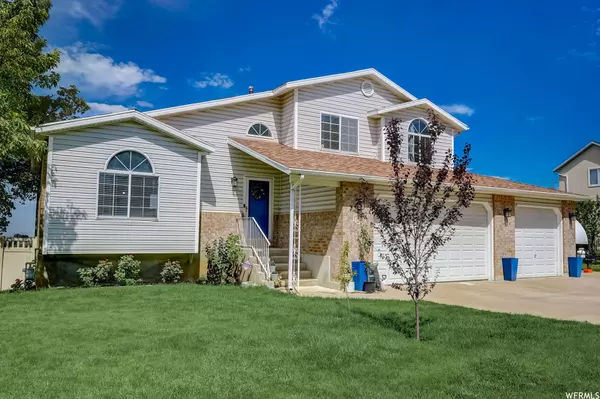$535,000
$560,000
4.5%For more information regarding the value of a property, please contact us for a free consultation.
4 Beds
3 Baths
2,429 SqFt
SOLD DATE : 10/30/2023
Key Details
Sold Price $535,000
Property Type Single Family Home
Sub Type Single Family Residence
Listing Status Sold
Purchase Type For Sale
Square Footage 2,429 sqft
Price per Sqft $220
Subdivision Snow Canyon
MLS Listing ID 1889272
Sold Date 10/30/23
Style Tri/Multi-Level
Bedrooms 4
Full Baths 2
Half Baths 1
Construction Status Blt./Standing
HOA Y/N No
Abv Grd Liv Area 1,816
Year Built 1992
Annual Tax Amount $3,007
Lot Size 10,018 Sqft
Acres 0.23
Lot Dimensions 0.0x0.0x0.0
Property Description
Welcome to a dream home like no other! Located in the beautiful Snow Canyon Neighborhood of Layton, Utah, this property is sure to impress with its fully updated kitchen and main living space that was renovated in 2022. The kitchen features a 9 ft quart island and an LG refrigerator with Craft ice maker & Bosch dishwasher for all your culinary needs. The main bathroom is freshly painted, has a new vanity, new lighting, and a new toilet. Enjoy the mountain views from your large master bedroom windows as you relax after a long day. This well-maintained home also includes an additional family room separate from the living room. This home boasts a 3-car garage with an RV pad complete with water & sewer hookups, plus you have extra length on the third car space of your three-car garage so there's plenty of room to store any items while still fitting multiple vehicles! There is also a private fenced-in backyard with a separate fenced-in garden for planting veggies or flowers. Don't forget about the landscaped curb appeal - it adds just one more amazing feature to this already special property. If hiking & exploring is on your list of things-to-do, then look no further! You are only 2 minutes away from Adams Canyon and have close access to the Bonneville Shoreline trail. Don't miss out on owning your dream home - schedule a tour today!
Location
State UT
County Davis
Area Kaysville; Fruit Heights; Layton
Zoning Single-Family
Rooms
Basement Daylight
Primary Bedroom Level Floor: 2nd
Master Bedroom Floor: 2nd
Interior
Interior Features Alarm: Fire, Bath: Master, Bath: Sep. Tub/Shower, Closet: Walk-In, Disposal, Floor Drains, Range/Oven: Free Stdng., Vaulted Ceilings
Heating Forced Air, Gas: Central
Cooling Central Air
Flooring Carpet, Tile
Fireplaces Number 1
Fireplaces Type Fireplace Equipment, Insert
Equipment Alarm System, Fireplace Equipment, Fireplace Insert, Humidifier, Window Coverings
Fireplace true
Window Features Blinds,Drapes
Appliance Ceiling Fan, Dryer, Range Hood, Refrigerator, Washer, Water Softener Owned
Laundry Electric Dryer Hookup
Exterior
Exterior Feature Deck; Covered, Double Pane Windows, Lighting, Skylights, Storm Windows
Garage Spaces 3.0
Utilities Available Natural Gas Connected, Electricity Connected, Sewer Connected, Sewer: Public, Water Connected
View Y/N Yes
View Mountain(s), Valley
Roof Type Asphalt
Present Use Single Family
Topography Cul-de-Sac, Curb & Gutter, Sprinkler: Auto-Full, Terrain: Grad Slope, View: Mountain, View: Valley
Accessibility Accessible Hallway(s)
Total Parking Spaces 7
Private Pool false
Building
Lot Description Cul-De-Sac, Curb & Gutter, Sprinkler: Auto-Full, Terrain: Grad Slope, View: Mountain, View: Valley
Faces East
Story 3
Sewer Sewer: Connected, Sewer: Public
Water Culinary
Structure Type Aluminum,Brick
New Construction No
Construction Status Blt./Standing
Schools
Elementary Schools East Layton
Middle Schools Central Davis
High Schools Davis
School District Davis
Others
Senior Community No
Tax ID 09-163-0002
Security Features Fire Alarm
Acceptable Financing Cash, Conventional, FHA, VA Loan
Horse Property No
Listing Terms Cash, Conventional, FHA, VA Loan
Financing Conventional
Read Less Info
Want to know what your home might be worth? Contact us for a FREE valuation!

Our team is ready to help you sell your home for the highest possible price ASAP
Bought with RND Properties








