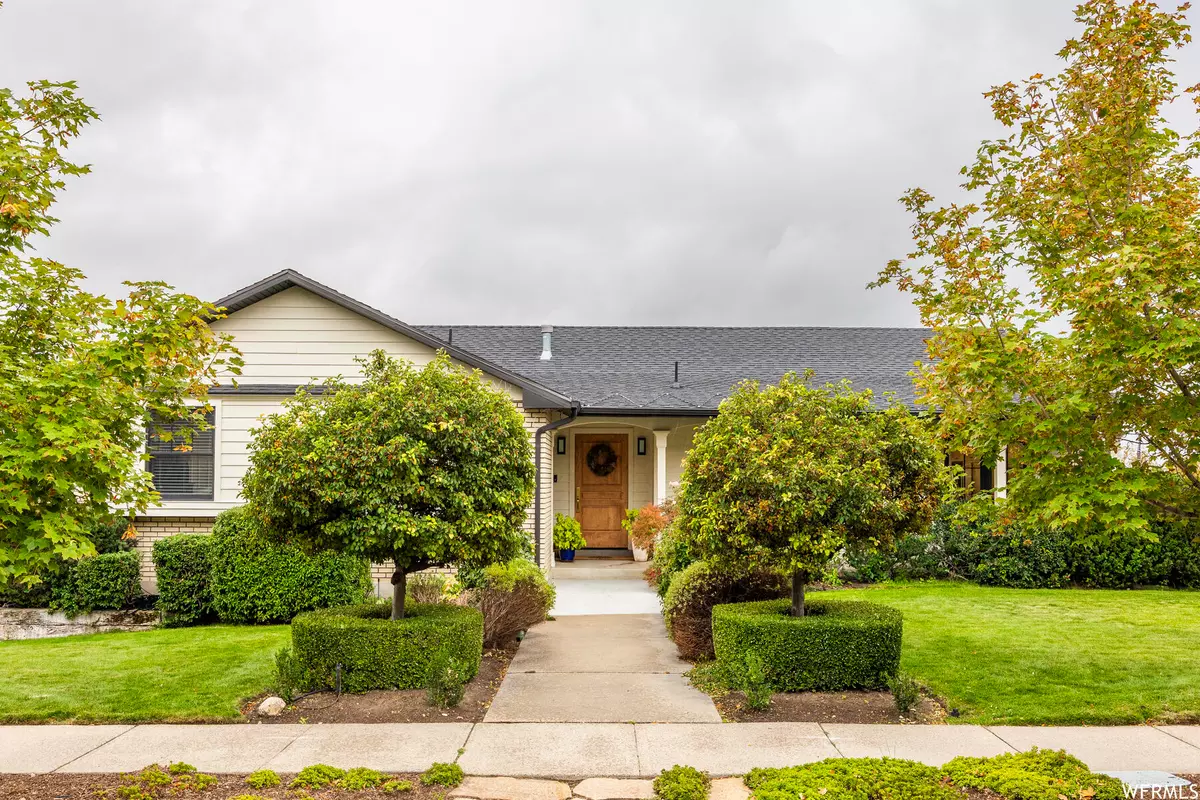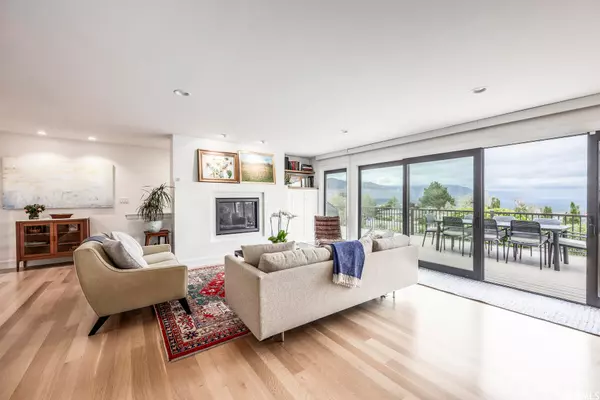$1,850,000
$1,850,000
For more information regarding the value of a property, please contact us for a free consultation.
4 Beds
4 Baths
3,337 SqFt
SOLD DATE : 10/30/2023
Key Details
Sold Price $1,850,000
Property Type Single Family Home
Sub Type Single Family Residence
Listing Status Sold
Purchase Type For Sale
Square Footage 3,337 sqft
Price per Sqft $554
Subdivision Arlington
MLS Listing ID 1905947
Sold Date 10/30/23
Style Rambler/Ranch
Bedrooms 4
Full Baths 2
Half Baths 1
Three Quarter Bath 1
Construction Status Blt./Standing
HOA Y/N No
Abv Grd Liv Area 2,101
Year Built 1975
Annual Tax Amount $4,548
Lot Size 0.310 Acres
Acres 0.31
Lot Dimensions 0.0x0.0x0.0
Property Description
Masterfully Renovated Gem in Prestigious Arlington Hills. This home radiates warmth & luminosity even under themost overcast skies.Each element has been curated for excellence:the gleam of 3/4" quarter-sawn solid white oak floors, bespoke cabinetry, and the striking natural marble that graces the immense kitchen island - chosen specifically for its dense white backdrop contrasted by its dramatic veins. The culinary space becomes an epicurean's fantasy with its high-end Wolf appliances, making both everyday meals and lavish feasts a delight. The south-facing wall to wall glass effortlessly marries the indoors to the breathtaking outdoors, leading to a sprawling, engineered balcony. Here, you can drink in the dazzling city lights or greet the sun's first rays over the mountains, all while warmed by a cozy fireplace. On the main level, three radiant bedrooms beckon, including an elegant primary suite that spills out onto the balcony. Meanwhile, the lower level promises both functionality & indulgence - from its family suite with a full kitchen to the zen-like spa bathroom with its inviting deep soaking tub. And for pet lovers, the charming dog wash & custom-built dog dwelling will undoubtedly be a cherished feature. Versatilityshines through with an office space that can seamlesslymorph into an additional bedroom or a fitness zone, all bathed in abundant light from its separate glass entrance & ceiling to floor window.The expansive garage caters to car enthusiasts with room for up to three vehicles and an integrated central vacuum system for effortless cleaning. Outside, the grounds invite leisure and creativity. A spacious backyard, punctuated with mature fruit trees, sets the stage for gatherings or tranquil moments.A newly crafted wood shed awaits your vision - be it equipment storage, an art studio, meditation spot, or a writer's retreat. From the instant you step through its doors, this home unfurls a tale of meticulous design.Its prime location is the finishing touch, placing the grandeur of the Wasatch to the Oquirrh mountains within sight, hiking & biking trails minutes up the street, and the very heartbeat of Salt Lake City- from its eateries to vibrant downtown-at your doorstep.
Location
State UT
County Salt Lake
Area Salt Lake City: Avenues Area
Zoning Single-Family
Rooms
Basement Daylight, Full, Walk-Out Access
Primary Bedroom Level Floor: 1st
Master Bedroom Floor: 1st
Main Level Bedrooms 3
Interior
Interior Features Bath: Master, Bath: Sep. Tub/Shower, Closet: Walk-In, Den/Office, Disposal, French Doors, Gas Log, Great Room, Kitchen: Second, Kitchen: Updated, Mother-in-Law Apt., Oven: Double, Oven: Wall, Range: Countertop, Range: Gas
Heating Forced Air, Gas: Central
Cooling Central Air
Flooring Hardwood, Marble, Tile
Fireplaces Number 1
Equipment Humidifier, Storage Shed(s), Window Coverings
Fireplace true
Window Features Blinds,Drapes,Full,Plantation Shutters
Appliance Dryer, Microwave, Range Hood, Refrigerator, Washer, Water Softener Owned
Exterior
Exterior Feature Basement Entrance, Double Pane Windows, Entry (Foyer), Sliding Glass Doors, Walkout, Patio: Open
Garage Spaces 3.0
Utilities Available Natural Gas Connected, Electricity Connected, Sewer Connected, Sewer: Public, Water Connected
View Y/N Yes
View Mountain(s), Valley
Roof Type Asphalt
Present Use Single Family
Topography Curb & Gutter, Fenced: Full, Sidewalks, Sprinkler: Auto-Full, Terrain: Grad Slope, View: Mountain, View: Valley, Drip Irrigation: Auto-Full
Accessibility Accessible Hallway(s), Single Level Living
Porch Patio: Open
Total Parking Spaces 3
Private Pool false
Building
Lot Description Curb & Gutter, Fenced: Full, Sidewalks, Sprinkler: Auto-Full, Terrain: Grad Slope, View: Mountain, View: Valley, Drip Irrigation: Auto-Full
Story 2
Sewer Sewer: Connected, Sewer: Public
Water Culinary
Structure Type Brick,Cedar
New Construction No
Construction Status Blt./Standing
Schools
Elementary Schools Ensign
Middle Schools Bryant
High Schools West
School District Salt Lake
Others
Senior Community No
Tax ID 09-33-101-012
Acceptable Financing Cash, Conventional
Horse Property No
Listing Terms Cash, Conventional
Financing Cash
Read Less Info
Want to know what your home might be worth? Contact us for a FREE valuation!

Our team is ready to help you sell your home for the highest possible price ASAP
Bought with Windermere Real Estate (PCM)








