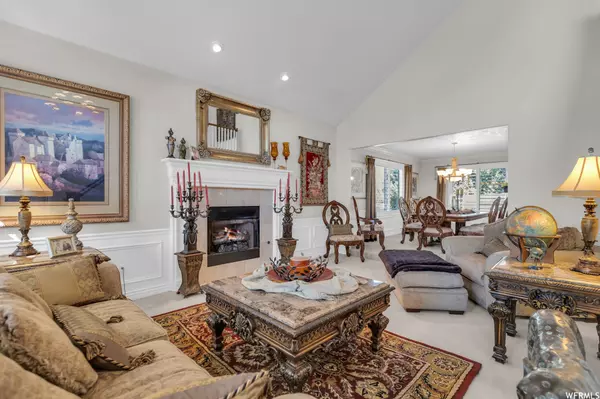$1,285,000
$1,350,000
4.8%For more information regarding the value of a property, please contact us for a free consultation.
6 Beds
4 Baths
5,087 SqFt
SOLD DATE : 10/31/2023
Key Details
Sold Price $1,285,000
Property Type Single Family Home
Sub Type Single Family Residence
Listing Status Sold
Purchase Type For Sale
Square Footage 5,087 sqft
Price per Sqft $252
Subdivision Sunset Ridge
MLS Listing ID 1901109
Sold Date 10/31/23
Style Stories: 2
Bedrooms 6
Full Baths 3
Half Baths 1
Construction Status Blt./Standing
HOA Y/N No
Abv Grd Liv Area 3,345
Year Built 2000
Annual Tax Amount $5,120
Lot Size 0.340 Acres
Acres 0.34
Lot Dimensions 0.0x0.0x0.0
Property Description
Don't miss out on this wonderful 2-story property located right near the mouth of Little Cottonwood Canyon! This property has so much to offer starting with 6 spacious bedrooms, which include a magnificent master suite connected to a large private deck with stunning mountain views! Other delightful property highlights include a Viking gas stove top & electric stove top, a double oven, 2 laundry rooms, 4 fireplaces, on a quiet cul de sac just to name a few of the awesome benefits! Need entertaining space? This property has you covered and features a second entrance (through the garage) to the recently redone basement, including a spectacular wet bar and TV room to entertain guests. This home is conveniently located just 20 minutes from Alta & Snowbird Ski Resorts and 25 minutes from downtown Salt Lake City. Come see this property and everything it has to offer, you certainly won't be disappointed!
Location
State UT
County Salt Lake
Area Sandy; Alta; Snowbd; Granite
Zoning Single-Family
Rooms
Basement Entrance, Full
Primary Bedroom Level Floor: 2nd
Master Bedroom Floor: 2nd
Interior
Interior Features Bar: Wet, Bath: Master, Bath: Sep. Tub/Shower, Closet: Walk-In, Den/Office, Disposal, French Doors, Gas Log, Great Room, Kitchen: Updated, Oven: Double, Oven: Wall, Range: Countertop, Range: Down Vent, Range: Gas, Range/Oven: Built-In, Vaulted Ceilings, Instantaneous Hot Water, Granite Countertops, Video Camera(s)
Heating Gas: Central, Radiant Floor
Cooling Central Air
Flooring Carpet, Hardwood, Tile, Slate, Travertine
Fireplaces Number 4
Equipment Alarm System, Hot Tub, Storage Shed(s), Window Coverings
Fireplace true
Window Features Plantation Shutters
Appliance Dryer, Microwave, Range Hood, Refrigerator, Washer, Water Softener Owned
Laundry Electric Dryer Hookup
Exterior
Exterior Feature Balcony, Deck; Covered, Double Pane Windows, Entry (Foyer), Lighting, Patio: Covered, Skylights, Storm Doors, Patio: Open
Garage Spaces 3.0
Utilities Available Natural Gas Connected, Electricity Connected, Sewer Connected, Sewer: Public, Water Connected
View Y/N Yes
View Mountain(s)
Roof Type Asphalt
Present Use Single Family
Topography Cul-de-Sac, Curb & Gutter, Fenced: Full, Road: Paved, Secluded Yard, Sidewalks, Sprinkler: Auto-Full, Terrain, Flat, View: Mountain
Porch Covered, Patio: Open
Total Parking Spaces 7
Private Pool false
Building
Lot Description Cul-De-Sac, Curb & Gutter, Fenced: Full, Road: Paved, Secluded, Sidewalks, Sprinkler: Auto-Full, View: Mountain
Faces West
Story 3
Sewer Sewer: Connected, Sewer: Public
Structure Type Stone,Stucco
New Construction No
Construction Status Blt./Standing
Schools
Elementary Schools Granite
Middle Schools Albion
High Schools Brighton
School District Canyons
Others
Senior Community No
Tax ID 28-11-204-022
Acceptable Financing Cash, Conventional
Horse Property No
Listing Terms Cash, Conventional
Financing Cash
Read Less Info
Want to know what your home might be worth? Contact us for a FREE valuation!

Our team is ready to help you sell your home for the highest possible price ASAP
Bought with Windermere Real Estate (9th & 9th)








