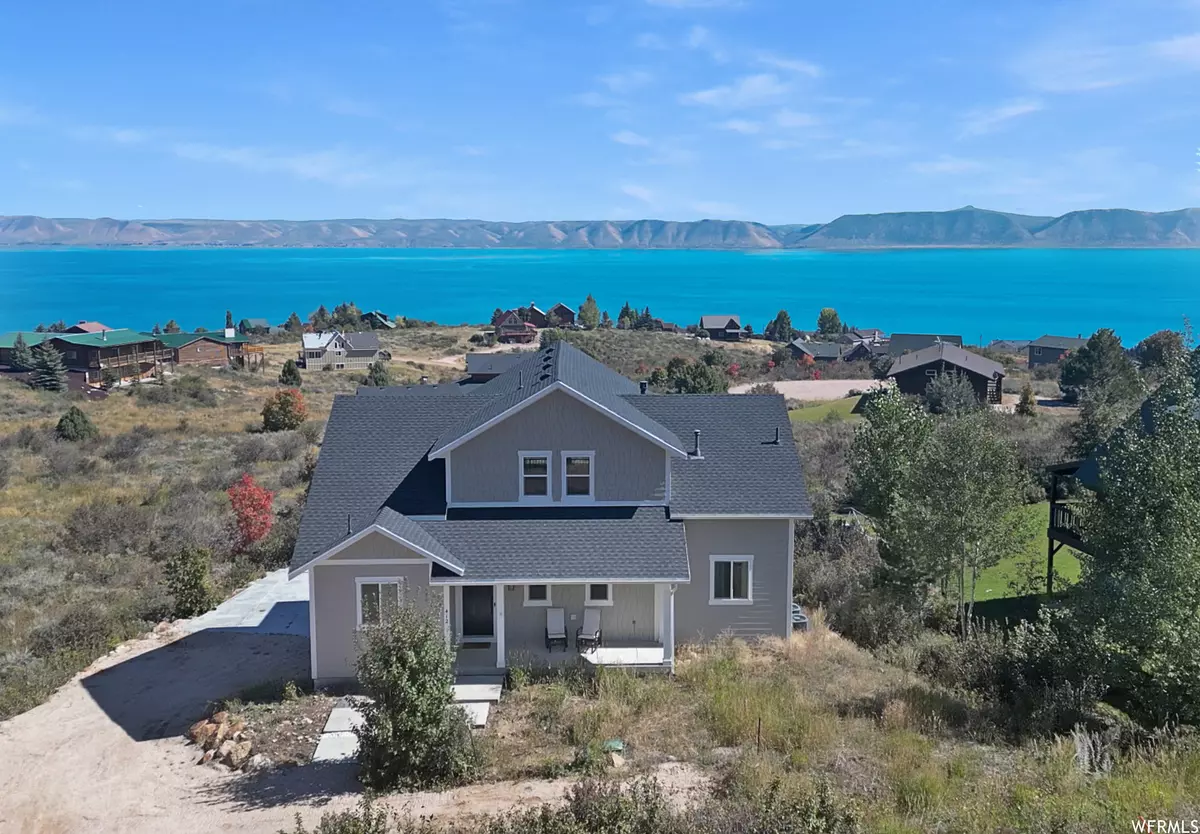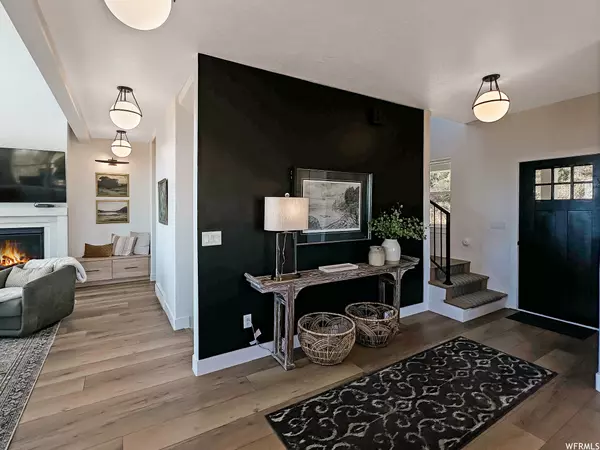$780,000
$780,000
For more information regarding the value of a property, please contact us for a free consultation.
4 Beds
4 Baths
2,558 SqFt
SOLD DATE : 10/31/2023
Key Details
Sold Price $780,000
Property Type Single Family Home
Sub Type Single Family Residence
Listing Status Sold
Purchase Type For Sale
Square Footage 2,558 sqft
Price per Sqft $304
Subdivision Bear Lake West
MLS Listing ID 1901965
Sold Date 10/31/23
Style Stories: 2
Bedrooms 4
Full Baths 3
Half Baths 1
Construction Status Blt./Standing
HOA Fees $48/ann
HOA Y/N Yes
Abv Grd Liv Area 1,796
Year Built 2020
Annual Tax Amount $2,666
Lot Size 0.490 Acres
Acres 0.49
Lot Dimensions 0.0x0.0x0.0
Property Description
Welcome to your Bear Lake getaway! As you step inside you'll be greeted by the gorgeous details of this home as well as the picturesque views of the lake right out your back windows. As your home-away-from-home or primary residence the classic vibe and striking simplicity invites all who enter to relax and recharge. The kitchen is full of detail and boasts quartz countertops and a gorgeous ILVE range. Enjoy lake views from the primary bedroom located on the main level. Upstairs has two bedrooms, a bathroom and a bunk room with a custom built pirate bunkbed. There is more room to entertain downstairs with an additional family room, bedroom and bathroom. After a long day at the lake, relax in the hot tub on the back patio as you take in the amazing views. Furniture and decor are negotiable. Hot tub is included.
Location
State ID
County Bear Lake
Area Elko
Zoning Single-Family
Rooms
Basement Daylight
Primary Bedroom Level Floor: 1st
Master Bedroom Floor: 1st
Main Level Bedrooms 1
Interior
Interior Features Alarm: Fire, Bath: Master, Closet: Walk-In, Disposal, Range: Gas, Range/Oven: Free Stdng., Video Door Bell(s)
Heating Forced Air, Propane
Cooling Central Air
Flooring Carpet, Tile
Fireplaces Number 1
Fireplaces Type Fireplace Equipment, Insert
Equipment Basketball Standard, Fireplace Equipment, Fireplace Insert, Hot Tub, Window Coverings
Fireplace true
Window Features Drapes,Shades
Appliance Microwave, Range Hood
Exterior
Exterior Feature Basement Entrance, Deck; Covered, Lighting, Patio: Covered, Porch: Open, Sliding Glass Doors, Walkout
Garage Spaces 1.0
Community Features Clubhouse
Utilities Available Electricity Connected, Sewer Connected, Water Connected
Amenities Available Golf Course, Pool, Tennis Court(s)
View Y/N Yes
View Lake, Mountain(s)
Roof Type Asphalt
Present Use Single Family
Topography Terrain: Mountain, View: Lake, View: Mountain
Porch Covered, Porch: Open
Total Parking Spaces 1
Private Pool false
Building
Lot Description Terrain: Mountain, View: Lake, View: Mountain
Faces West
Story 3
Sewer Sewer: Connected
Water Culinary
Structure Type Cement Siding
New Construction No
Construction Status Blt./Standing
Schools
Elementary Schools Paris
Middle Schools Bear Lake
High Schools Bear Lake
School District Bear Lake County
Others
Senior Community No
Tax ID RP073800003520
Security Features Fire Alarm
Acceptable Financing Cash, Conventional, Exchange, FHA, VA Loan
Horse Property No
Listing Terms Cash, Conventional, Exchange, FHA, VA Loan
Financing Cash
Read Less Info
Want to know what your home might be worth? Contact us for a FREE valuation!

Our team is ready to help you sell your home for the highest possible price ASAP
Bought with Besst Realty Group LLC








