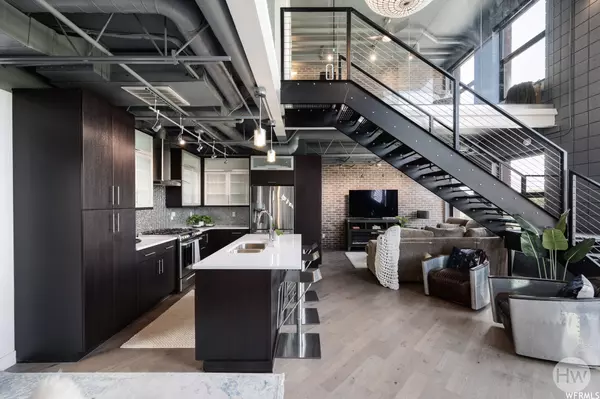$697,271
$750,000
7.0%For more information regarding the value of a property, please contact us for a free consultation.
2 Beds
3 Baths
1,134 SqFt
SOLD DATE : 10/31/2023
Key Details
Sold Price $697,271
Property Type Condo
Sub Type Condominium
Listing Status Sold
Purchase Type For Sale
Square Footage 1,134 sqft
Price per Sqft $614
Subdivision Broadway Park Lofts
MLS Listing ID 1888593
Sold Date 10/31/23
Style Condo; Middle Level
Bedrooms 2
Full Baths 1
Half Baths 1
Three Quarter Bath 1
Construction Status Blt./Standing
HOA Fees $456/mo
HOA Y/N Yes
Abv Grd Liv Area 1,134
Year Built 2011
Annual Tax Amount $3,383
Lot Size 435 Sqft
Acres 0.01
Lot Dimensions 0.0x0.0x0.0
Property Description
Built in 2013, the Broadway Park Loft condos are one of downtown Salt Lake City's most desirable living options-especially if proximity to everything is high on your list of home needs. But convenience aside, there are plenty of features in this rarely-available unit to make you fall in love. Having had just one owner who purchased the unit prior to construction completion, the finishes here are well-chosen and the floor plan customized to ideal living and an open flow throughout. A few small details here make for easy living: an en-suite laundry, for example, and a water softener. The bedrooms have both been outfitted with glass walls (and accompanying motorized blinds) and have ample square footage, each equipped with its own en-suite and walk-in closet. A modern kitchen boasts plenty of both storage and countertop space, and lends itself nicely to entertaining on the main level, and the entire space is bathed in natural light, thanks largely to a massive wall of south-facing windows and 20-foot ceiling heights. From said windows, residents here can take in the views of Pioneer Park (gorgeous now, but sure to benefit from the Pioneer Park Bond improvement efforts moving forward) in every season, as well as the many events that it plays host to throughout the year. A small, private patio serves as the perfect spot to have your morning coffee after your Farmer's Market or Caputo's visit too. Add to all this the unparalleled accessibility: our city's local shops, restaurants, bars, and theaters are all within a few blocks, so you'll never be pressed for plans (and TRAX and the airport are equally easy to reach). All told, a space that perfectly blends industrial comfort with a bit of urban warmth. Square footage figures are provided as a courtesy estimate only. Buyer is advised to obtain an independent measurement.
Location
State UT
County Salt Lake
Area Salt Lake City; So. Salt Lake
Zoning Multi-Family
Rooms
Basement None
Primary Bedroom Level Floor: 2nd
Master Bedroom Floor: 2nd
Interior
Interior Features Alarm: Security, Bath: Master, Closet: Walk-In, Disposal, Oven: Gas, Range: Gas, Range/Oven: Built-In, Silestone Countertops, Smart Thermostat(s)
Heating Forced Air
Cooling Central Air
Flooring Hardwood, Concrete
Equipment Alarm System, Window Coverings
Fireplace false
Window Features See Remarks,Shades
Appliance Ceiling Fan, Dryer, Microwave, Range Hood, Refrigerator, Washer, Water Softener Owned
Laundry Electric Dryer Hookup
Exterior
Exterior Feature Balcony, Double Pane Windows, Secured Building, Secured Parking
Garage Spaces 1.0
Utilities Available Natural Gas Connected, Electricity Connected, Sewer Connected, Sewer: Public, Water Connected
Amenities Available Other, Controlled Access, Fire Pit, Insurance, Maintenance, Pet Rules, Pets Permitted, Sewer Paid, Snow Removal, Trash, Water
View Y/N Yes
View Valley
Roof Type Flat,Membrane
Present Use Residential
Topography Terrain: Mountain, View: Valley
Total Parking Spaces 1
Private Pool false
Building
Lot Description Terrain: Mountain, View: Valley
Faces South
Story 2
Sewer Sewer: Connected, Sewer: Public
Water Culinary
Structure Type Brick,Cinder Block,Metal Siding
New Construction No
Construction Status Blt./Standing
Schools
Elementary Schools Washington
Middle Schools Bryant
High Schools East
School District Salt Lake
Others
HOA Name Charles Blackwood
HOA Fee Include Insurance,Maintenance Grounds,Sewer,Trash,Water
Senior Community No
Tax ID 15-01-187-147
Security Features Security System
Acceptable Financing Cash, Conventional
Horse Property No
Listing Terms Cash, Conventional
Financing Cash
Read Less Info
Want to know what your home might be worth? Contact us for a FREE valuation!

Our team is ready to help you sell your home for the highest possible price ASAP
Bought with Wasatch Group Real Estate








