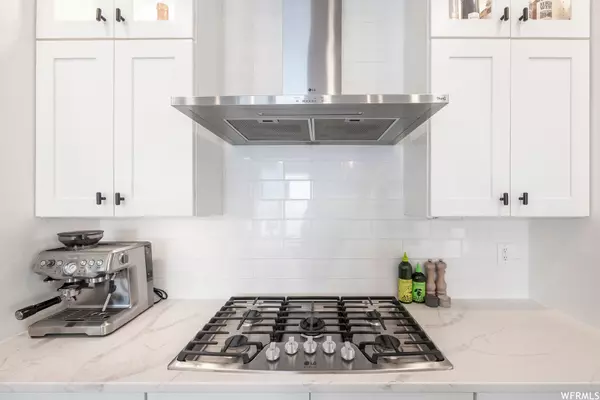$1,250,000
$1,295,000
3.5%For more information regarding the value of a property, please contact us for a free consultation.
4 Beds
3 Baths
2,976 SqFt
SOLD DATE : 11/01/2023
Key Details
Sold Price $1,250,000
Property Type Single Family Home
Sub Type Single Family Residence
Listing Status Sold
Purchase Type For Sale
Square Footage 2,976 sqft
Price per Sqft $420
Subdivision Silver Creek Village
MLS Listing ID 1895958
Sold Date 11/01/23
Style Other/See Remarks
Bedrooms 4
Full Baths 3
Construction Status Blt./Standing
HOA Fees $122/mo
HOA Y/N Yes
Abv Grd Liv Area 1,488
Year Built 2022
Annual Tax Amount $3,195
Lot Size 6,098 Sqft
Acres 0.14
Lot Dimensions 0.0x0.0x0.0
Property Description
Exceptional Silver Creek Village Home! Welcome to 1377 Painted Cup Lane in Silver Creek Village! This 2,976 sq. ft. home checks all of the boxes with a spacious open floorplan, a main level master suite, an oversized 3-car garage, a finished gym in the basement, and providing unparalleled access to all of the outdoor recreation Park City has to offer including several parks and trails with more amenities to come! Nightly rentals are approved for this neighborhood. Don't miss this exceptional opportunity to invest in a new home within the highly sought-after Silver Creek Village subdivision. Additional Special Features include an electric car charger in the garage, wired-for hot tub (patio covered area), dual laundry room hookups, whole house filter with softener, whole house humidifier, custom built-in shades, smart home security, and house controls.
Location
State UT
County Summit
Area Park City; Kimball Jct; Smt Pk
Zoning Single-Family
Rooms
Basement Full
Primary Bedroom Level Floor: 1st
Master Bedroom Floor: 1st
Main Level Bedrooms 2
Interior
Interior Features See Remarks, Alarm: Security, Bath: Master, Closet: Walk-In, Oven: Gas, Smart Thermostat(s)
Heating Forced Air, Gas: Central
Cooling Central Air
Flooring Carpet, Tile, Vinyl
Fireplaces Number 1
Fireplaces Type Fireplace Equipment
Equipment Fireplace Equipment, Humidifier
Fireplace true
Window Features Shades
Appliance Microwave, Refrigerator, Water Softener Owned
Exterior
Exterior Feature See Remarks
Garage Spaces 3.0
Utilities Available Natural Gas Connected, Electricity Connected, Sewer Connected, Water Connected
View Y/N No
Roof Type Asphalt
Present Use Single Family
Topography Curb & Gutter, Terrain, Flat
Total Parking Spaces 3
Private Pool false
Building
Lot Description Curb & Gutter
Story 2
Sewer Sewer: Connected
Water Culinary
Structure Type Asphalt
New Construction No
Construction Status Blt./Standing
Schools
Elementary Schools Trailside
Middle Schools Ecker Hill
High Schools Park City
School District Park City
Others
Senior Community No
Tax ID SCVC-13-16-3
Security Features Security System
Acceptable Financing Cash, Conventional, Exchange
Horse Property No
Listing Terms Cash, Conventional, Exchange
Financing Cash
Read Less Info
Want to know what your home might be worth? Contact us for a FREE valuation!

Our team is ready to help you sell your home for the highest possible price ASAP
Bought with Christies International Real Estate Park City








