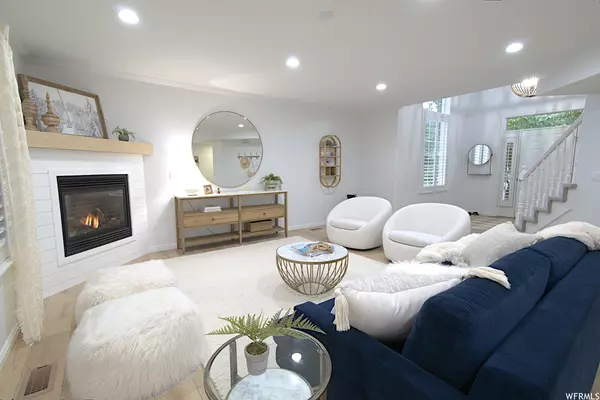$669,995
$669,995
For more information regarding the value of a property, please contact us for a free consultation.
4 Beds
4 Baths
2,748 SqFt
SOLD DATE : 11/02/2023
Key Details
Sold Price $669,995
Property Type Single Family Home
Sub Type Single Family Residence
Listing Status Sold
Purchase Type For Sale
Square Footage 2,748 sqft
Price per Sqft $243
Subdivision Enchanted Cove P U D
MLS Listing ID 1951959
Sold Date 11/02/23
Style Stories: 2
Bedrooms 4
Full Baths 3
Half Baths 1
Construction Status Blt./Standing
HOA Fees $200/mo
HOA Y/N Yes
Abv Grd Liv Area 1,884
Year Built 1999
Annual Tax Amount $2,899
Lot Size 3,484 Sqft
Acres 0.08
Lot Dimensions 0.0x0.0x0.0
Property Description
BEAUTIFULLY renovated home with detailed workmanship and charming design. Maintenance free living at it's best in this gated community! HOA provides weekly mowing & snow removal to the front door. Pool & spa conveniently close. New Quartz countertops in the kitchen & bathrooms, darling backsplash and new tile in the laundry room, new higher end laminate flooring, new plush upgraded carpet, upgraded pad, new higher end appliances, new electrical outlets & switches (rockers), new hardware, doors, handles, faucets, bathroom mirrors, freshly painted walls with beautiful detail. Shiplap fireplaces, floating shelves with soft inviting blond woods. New lighting throughout. Plumbed for central vac. Private deck out back surrounded by mature shade trees. Great place to relax, eat or entertain. Wonderful location... minutes to the canyons to bike, hike, ski and play. Centrally located with easy access to I-15... downtown SL, airport, shopping, dining, schools & entertainment. Come see this charming home for yourself! Square footage figures are provided as a courtesy estimate only and were obtained from county records. Buyer is advised to obtain an independent measurement.
Location
State UT
County Salt Lake
Area Sandy; Draper; Granite; Wht Cty
Zoning Single-Family
Rooms
Basement Daylight, Full, Slab
Primary Bedroom Level Floor: 2nd
Master Bedroom Floor: 2nd
Interior
Interior Features See Remarks, Bath: Master, Bath: Sep. Tub/Shower, Closet: Walk-In, Disposal, Kitchen: Updated, Range/Oven: Free Stdng., Vaulted Ceilings
Cooling Central Air
Flooring See Remarks, Carpet, Laminate, Tile
Fireplaces Number 2
Equipment Window Coverings
Fireplace true
Window Features See Remarks,Blinds,Drapes,Part,Plantation Shutters
Appliance Ceiling Fan, Microwave, Water Softener Owned
Laundry Electric Dryer Hookup
Exterior
Exterior Feature Deck; Covered, Double Pane Windows, Entry (Foyer), Lighting
Garage Spaces 2.0
Utilities Available Natural Gas Connected, Electricity Connected, Sewer Connected, Water Connected
Amenities Available Gated, Maintenance, Pets Permitted, Pool
Waterfront No
View Y/N Yes
View Mountain(s)
Roof Type Asphalt,Pitched
Present Use Single Family
Topography Fenced: Part, Road: Paved, Sidewalks, Sprinkler: Auto-Full, Terrain, Flat, View: Mountain
Parking Type Parking: Uncovered
Total Parking Spaces 4
Private Pool false
Building
Lot Description Fenced: Part, Road: Paved, Sidewalks, Sprinkler: Auto-Full, View: Mountain
Story 3
Sewer Sewer: Connected
Water Culinary
Structure Type Stone,Stucco
New Construction No
Construction Status Blt./Standing
Schools
Elementary Schools Edgemont
Middle Schools Eastmont
High Schools Jordan
School District Canyons
Others
HOA Name Doug Scavezze
HOA Fee Include Maintenance Grounds
Senior Community No
Tax ID 28-05-326-009
Ownership Agent Owned
Acceptable Financing Cash, Conventional, FHA, VA Loan
Horse Property No
Listing Terms Cash, Conventional, FHA, VA Loan
Financing Cash
Read Less Info
Want to know what your home might be worth? Contact us for a FREE valuation!

Our team is ready to help you sell your home for the highest possible price ASAP
Bought with RANLife Real Estate Inc








