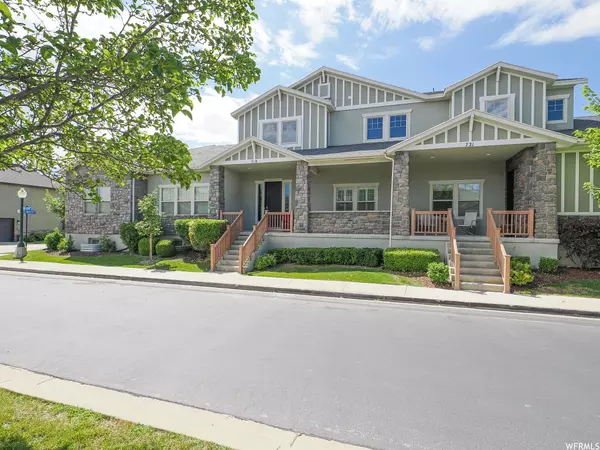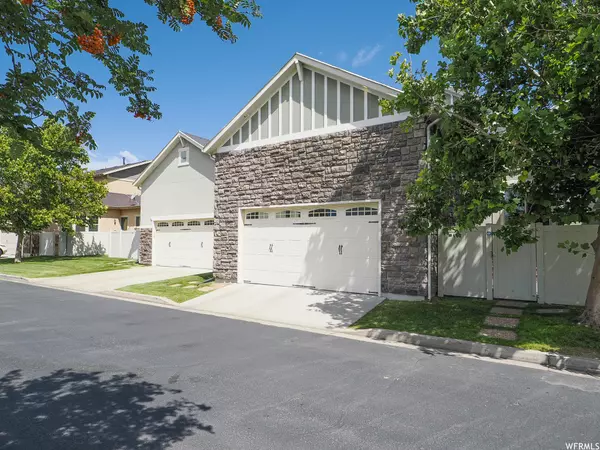$589,000
$589,900
0.2%For more information regarding the value of a property, please contact us for a free consultation.
4 Beds
4 Baths
3,690 SqFt
SOLD DATE : 10/30/2023
Key Details
Sold Price $589,000
Property Type Townhouse
Sub Type Townhouse
Listing Status Sold
Purchase Type For Sale
Square Footage 3,690 sqft
Price per Sqft $159
Subdivision Cottages
MLS Listing ID 1891969
Sold Date 10/30/23
Style Townhouse; Row-mid
Bedrooms 4
Full Baths 2
Half Baths 1
Three Quarter Bath 1
Construction Status Blt./Standing
HOA Fees $255/mo
HOA Y/N Yes
Abv Grd Liv Area 2,355
Year Built 2007
Annual Tax Amount $3,027
Lot Size 1,306 Sqft
Acres 0.03
Lot Dimensions 0.0x0.0x0.0
Property Description
All things bright and beautiful! Away from the hustle of bustle of the workaday world, peaceful serenity awaits you in this spacious, tastefully updated, turn-key townhome that skillfully blends the finest elements of contemporary and traditional design to create a stunning residence. The main level features sumptuous hand-scraped finish dark hardwood floors contrasting with a soft neutral color palette, recessed lighting, 10' ceilings, crown molding, and wide arched openings. The spacious main living area, flooded with natural light from large windows with plantation shutters, features a handsome gas fireplace with custom tile surround as the focal point for your gatherings. A natural open flow leads from living area to a dining area with slider to the back patio perfect for outdoor BBQing, and your fabulous kitchen with its stainless steel appliances, granite countertops (including a long peninsula with bar seating and extra storage), white raised panel door cabinetry, and full-height tile backsplash for that extra touch of panache. Just off the kitchen, a guest powder room with granite-top vanity, and a laundry room cabinets, folding space, and access to your extra-deep, two-car garage. On the upper level, a bright airy main suite overlooks an expanse of golf course and sky. You'll appreciate the big walk-in closet, designer ceiling fan, recessed lighting, and a remodeled spa-like ensuite bath featuring two long, luxurious granite-top vanities, a deep soaker tub for ultimate relaxation, and a subway-tiled shower enclosure with dual showerheads and European style glass door. Two additional sunny bedrooms (also ideal as home office space) share a hall bath with tub/shower, and a handy chute swiftly sends clothes right down to the laundry room. LOWER LEVEL: This recently (and lavishly) finished space, complete with recessed lighting and engineered light hardwood floors, is the icing on the cake. It encompasses a huge family room, big bright bedroom, and elegant bath featuring a glass-doored shower with floor to ceiling subway tile. You'll also love the South Jordan location of this move-in ready home set in a beautifully maintained gated community (no yard work for you!). You're within easy reach of great shopping including The Shops at South Town, plus an eclectic array of casual and fine dining, plenty of outdoor recreation including biking, hiking and you're only minutes from I-15 and the Jordan River Parkway.
Location
State UT
County Salt Lake
Area Wj; Sj; Rvrton; Herriman; Bingh
Zoning Single-Family
Rooms
Basement Full
Primary Bedroom Level Floor: 2nd
Master Bedroom Floor: 2nd
Interior
Interior Features Bath: Sep. Tub/Shower, Gas Log, Jetted Tub, Laundry Chute, Range/Oven: Free Stdng., Granite Countertops
Heating Forced Air, Gas: Central
Cooling Central Air
Flooring Carpet, Hardwood, Tile
Fireplaces Number 1
Fireplaces Type Insert
Equipment Fireplace Insert, Window Coverings
Fireplace true
Window Features Blinds,Plantation Shutters
Appliance Range Hood, Refrigerator
Laundry Electric Dryer Hookup
Exterior
Exterior Feature Balcony, Double Pane Windows, Lighting, Porch: Open, Patio: Open
Garage Spaces 2.0
Utilities Available Natural Gas Connected, Electricity Connected, Sewer Connected, Water Connected
Amenities Available Barbecue, Biking Trails, Gated, Hiking Trails, Insurance, Maintenance, Pets Permitted, Picnic Area, Snow Removal, Trash, Water
View Y/N Yes
View Mountain(s)
Roof Type Asphalt
Present Use Residential
Topography Fenced: Part, Sprinkler: Auto-Full, Terrain, Flat, View: Mountain, Adjacent to Golf Course
Accessibility Accessible Doors, Accessible Hallway(s)
Porch Porch: Open, Patio: Open
Total Parking Spaces 2
Private Pool false
Building
Lot Description Fenced: Part, Sprinkler: Auto-Full, View: Mountain, Near Golf Course
Story 3
Sewer Sewer: Connected
Water Culinary
Structure Type Stone,Stucco
New Construction No
Construction Status Blt./Standing
Schools
Elementary Schools South Jordan
Middle Schools South Jordan
High Schools Bingham
School District Jordan
Others
HOA Name CSS
HOA Fee Include Insurance,Maintenance Grounds,Trash,Water
Senior Community No
Tax ID 27-14-233-084
Acceptable Financing Cash, Conventional, FHA, VA Loan
Horse Property No
Listing Terms Cash, Conventional, FHA, VA Loan
Financing Conventional
Read Less Info
Want to know what your home might be worth? Contact us for a FREE valuation!

Our team is ready to help you sell your home for the highest possible price ASAP
Bought with Equity Real Estate (Prosper Group)








