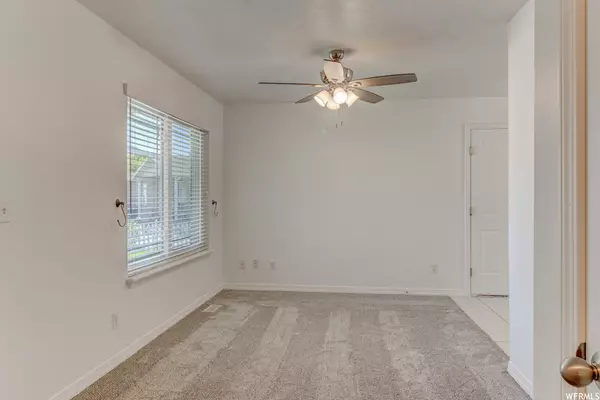$500,000
$500,000
For more information regarding the value of a property, please contact us for a free consultation.
5 Beds
3 Baths
2,180 SqFt
SOLD DATE : 11/02/2023
Key Details
Sold Price $500,000
Property Type Single Family Home
Sub Type Single Family Residence
Listing Status Sold
Purchase Type For Sale
Square Footage 2,180 sqft
Price per Sqft $229
Subdivision Hidden Ridge
MLS Listing ID 1902455
Sold Date 11/02/23
Style Rambler/Ranch
Bedrooms 5
Full Baths 3
Construction Status Blt./Standing
HOA Y/N No
Abv Grd Liv Area 1,090
Year Built 2000
Annual Tax Amount $2,225
Lot Size 0.290 Acres
Acres 0.29
Lot Dimensions 0.0x0.0x0.0
Property Description
*SELLER OFFERING BUYER'S INCENTIVE OF A 2/1 MORTGAGE RATE BUY DOWN VALUED AT $11,000! CALL LISTING AGENT FOR DETAILS* Nestled in the Hidden Ridge community, this 5 bedroom Rambler is the home you've been waiting for! Brand new carpet, new paint, exterior lighting, and ceiling fans. Enjoy the ease of Main Level Living with the kitchen, great room and laundry all on the first floor. The Primary suite is complete with an ensuite bathroom and large walk-in closet. Laundry room includes hookups for gas and electric dryer. The fully finished basement includes 2 additional bedrooms, one bath, and a spacious family room. You'll love cozying up next to the gas fireplace! Plus, the fireplace acts as an alternative heating source in case of an emergency as it can run without power! Furnace, AC, dishwasher, and gas stove are all less than 4 years old. Outside, the 0.29 acre fenced yard has been well taken care of and professionally landscaped! The Large 10x10 trex vinyl deck is a perfect space for hosting and outdoor seating. This home is built to last with forever in mind! On the home itself are triple pane windows, storm doors, and extra insulation in the attic. ADT alarm system. Located close to parks, schools, shopping, and more. This won't last long! Schedule your personal showing today! All information is provided as a courtesy. Buyer to verify all.
Location
State UT
County Utah
Area Provo; Mamth; Springville
Zoning Single-Family
Rooms
Basement Full
Primary Bedroom Level Floor: 1st
Master Bedroom Floor: 1st
Main Level Bedrooms 3
Interior
Interior Features Alarm: Fire, Alarm: Security, Bath: Master, Closet: Walk-In, Disposal, Floor Drains, Gas Log, Range: Gas, Range/Oven: Free Stdng.
Heating Gas: Central
Cooling Central Air
Flooring Carpet, Tile
Equipment Alarm System, Window Coverings
Fireplace false
Window Features Blinds
Appliance Ceiling Fan, Microwave, Range Hood, Refrigerator
Laundry Electric Dryer Hookup, Gas Dryer Hookup
Exterior
Exterior Feature Storm Doors, Triple Pane Windows, Patio: Open
Garage Spaces 2.0
Utilities Available Natural Gas Connected, Electricity Connected, Sewer Connected, Sewer: Public
Waterfront No
View Y/N Yes
View Mountain(s)
Roof Type Asphalt
Present Use Single Family
Topography Curb & Gutter, Fenced: Full, Road: Paved, Sidewalks, Sprinkler: Auto-Full, View: Mountain, Drip Irrigation: Auto-Part
Porch Patio: Open
Total Parking Spaces 2
Private Pool false
Building
Lot Description Curb & Gutter, Fenced: Full, Road: Paved, Sidewalks, Sprinkler: Auto-Full, View: Mountain, Drip Irrigation: Auto-Part
Story 2
Sewer Sewer: Connected, Sewer: Public
Water Culinary
Structure Type Brick
New Construction No
Construction Status Blt./Standing
Schools
Elementary Schools Sage Creek
Middle Schools Springville Jr
High Schools Springville
School District Nebo
Others
Senior Community No
Tax ID 41-389-0071
Security Features Fire Alarm,Security System
Acceptable Financing Cash, Conventional, FHA, VA Loan
Horse Property No
Listing Terms Cash, Conventional, FHA, VA Loan
Financing Conventional
Read Less Info
Want to know what your home might be worth? Contact us for a FREE valuation!

Our team is ready to help you sell your home for the highest possible price ASAP
Bought with Cannon & Company








