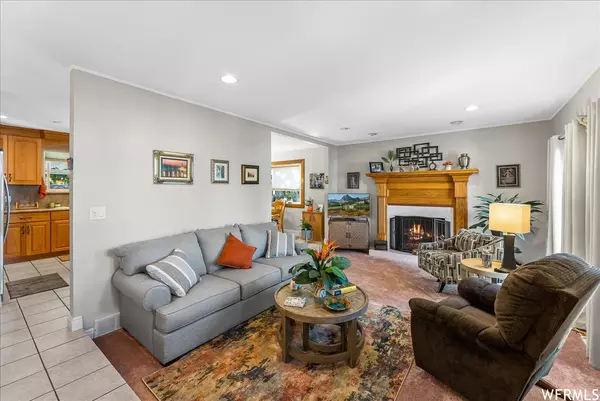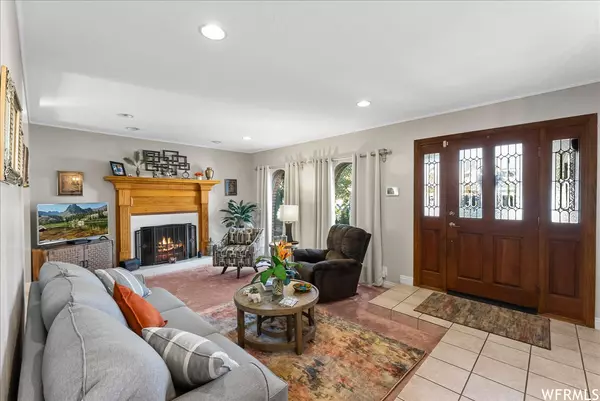$545,000
$519,900
4.8%For more information regarding the value of a property, please contact us for a free consultation.
4 Beds
3 Baths
2,240 SqFt
SOLD DATE : 10/24/2023
Key Details
Sold Price $545,000
Property Type Single Family Home
Sub Type Single Family Residence
Listing Status Sold
Purchase Type For Sale
Square Footage 2,240 sqft
Price per Sqft $243
Subdivision Enchanted Village
MLS Listing ID 1905872
Sold Date 10/24/23
Style Rambler/Ranch
Bedrooms 4
Full Baths 1
Half Baths 1
Three Quarter Bath 1
Construction Status Blt./Standing
HOA Y/N No
Abv Grd Liv Area 1,120
Year Built 1975
Annual Tax Amount $2,667
Lot Size 6,969 Sqft
Acres 0.16
Lot Dimensions 0.0x0.0x0.0
Property Description
STELLAR LOCATION AND HOME RIGHT IN THE HEART OF SLC! Don't miss out on the opportunity to own a home that has been loved and meticulously maintained by the same owners for 33 years! Newer roof, rain gutters and soffit with leaf guards and upgraded ridge vents, double paned egress windows throughout, a beautiful updated kitchen with a large sit up island and room still for a large dining room table. The main level primary suite has a 3/4 bathroom, a large family room in the basement, and the washer and dryer are included too! The home offers a great indoor/outdoor feel with the kitchen opening up to a four season covered patio and secluded backyard--a true little outdoor oasis for those that enjoy sipping beverages and watching birds. Nestled LITERALLY right in the heart of the Salt Lake Valley, this home is located in the Fort Union District placing you just minutes from I215 with quick access to downtown as well only 15 minutes from Silicone Slopes in Lehi. Additionally, you are a stones throw from the greatest snow on earth, with the mouth of Big Cottonwood Canyon only 7 minutes from your front door. Open houses are scheduled for Saturday and Sunday. Home is occupied, must have appointment to view.
Location
State UT
County Salt Lake
Area Murray; Taylorsvl; Midvale
Zoning Single-Family
Rooms
Basement Full
Primary Bedroom Level Floor: 1st
Master Bedroom Floor: 1st
Main Level Bedrooms 2
Interior
Interior Features Alarm: Security, Bath: Master, Closet: Walk-In, Disposal, Kitchen: Updated, Range: Gas, Video Door Bell(s)
Heating Forced Air, Gas: Central
Cooling Central Air
Flooring Carpet, Tile, Vinyl
Fireplaces Number 1
Equipment Alarm System, Storage Shed(s), Window Coverings
Fireplace true
Window Features Blinds,Drapes,Shades
Appliance Ceiling Fan, Dryer, Microwave, Refrigerator, Satellite Dish, Washer, Water Softener Owned
Laundry Electric Dryer Hookup
Exterior
Exterior Feature Attic Fan, Double Pane Windows, Lighting, Patio: Covered
Garage Spaces 2.0
Utilities Available Natural Gas Connected, Electricity Connected, Sewer Connected, Water Connected
View Y/N No
Roof Type Asphalt
Present Use Single Family
Topography See Remarks, Fenced: Full, Secluded Yard, Sprinkler: Auto-Full, Terrain, Flat
Porch Covered
Total Parking Spaces 6
Private Pool false
Building
Lot Description See Remarks, Fenced: Full, Secluded, Sprinkler: Auto-Full
Story 2
Sewer Sewer: Connected
Water Culinary
Structure Type Asphalt,Brick
New Construction No
Construction Status Blt./Standing
Schools
Elementary Schools Ridgecrest
Middle Schools Midvale
High Schools Hillcrest
School District Canyons
Others
Senior Community No
Tax ID 22-20-352-012
Security Features Security System
Acceptable Financing Cash, Conventional, FHA, VA Loan
Horse Property No
Listing Terms Cash, Conventional, FHA, VA Loan
Financing Conventional
Read Less Info
Want to know what your home might be worth? Contact us for a FREE valuation!

Our team is ready to help you sell your home for the highest possible price ASAP
Bought with Equity Real Estate (Advantage)








