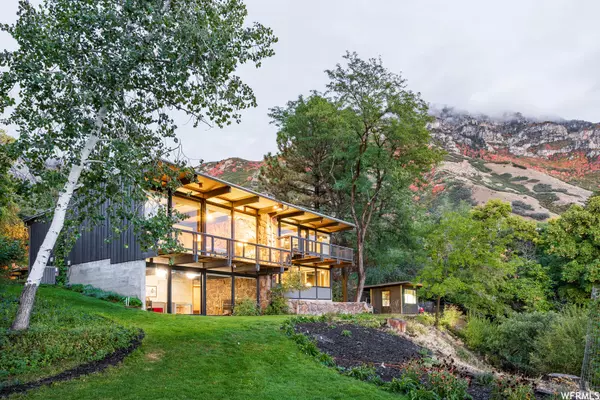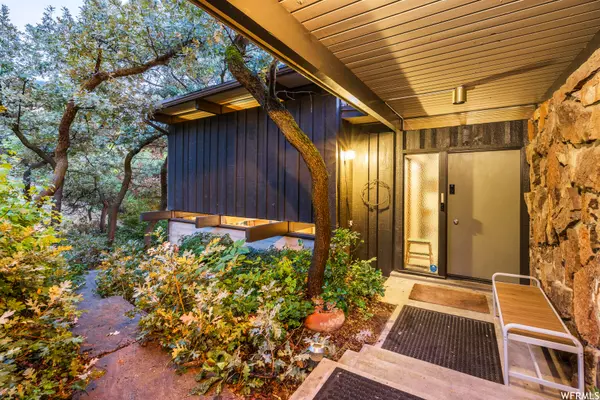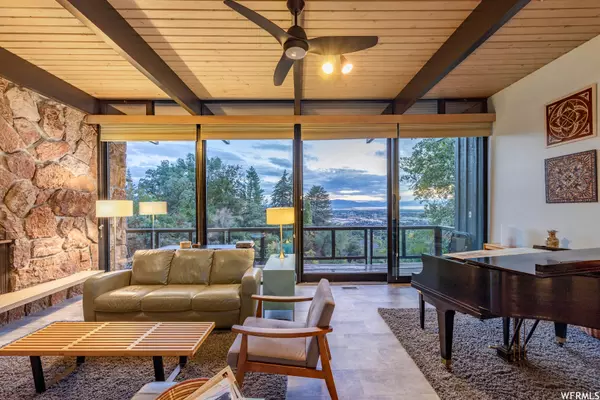$980,000
$980,000
For more information regarding the value of a property, please contact us for a free consultation.
4 Beds
2 Baths
3,072 SqFt
SOLD DATE : 11/06/2023
Key Details
Sold Price $980,000
Property Type Single Family Home
Sub Type Single Family Residence
Listing Status Sold
Purchase Type For Sale
Square Footage 3,072 sqft
Price per Sqft $319
Subdivision Oak Hills
MLS Listing ID 1905633
Sold Date 11/06/23
Bedrooms 4
Full Baths 1
Three Quarter Bath 1
Construction Status Blt./Standing
HOA Y/N No
Abv Grd Liv Area 1,536
Year Built 1958
Annual Tax Amount $3,027
Lot Size 0.960 Acres
Acres 0.96
Lot Dimensions 0.0x0.0x0.0
Property Description
Architect Lee Knell studied under Louis I Kahn at Arizona State University during his time in the military service. Afterward, he graduated with honors from the University of Utah with an MFA in Architecture. Today, the city of Provo is adorned with private homes that reflect his fusion of high modernism and Japanese sensibilities. High modernism is a form of modernity characterized by steadfast confidence in science and technology as means to reorder our social and natural world. In 1958, Provo's Oak Hills area looked quite different. Only a few homes were scattered about the foothills of this unique landscape, poised to take full advantage of the mountain, city and lake views. This lot, with a dry creek to the side, is full of life-perennial hummingbirds slow the ticking of the clock as they buzz past, signaling the arrival of spring. Their sudden disappearance in early fall hints that temperatures will soon drop. Follow the fawns and witness the fading of their spots or an elder buck releasing his antlers-these moments are all part of your world. This 1959 Sunset Magazine award-winning home was designed with the area's spectacular natural beauty in mind; it considers every aspect of the land. The post-and-beam structure allows light to flow through the clerestory windows from above; it frames the walls of glass that showcase the lake and valley views below. The floating staircase connects each floor and allows for intimate spaces to be divided into multiple areas. When remodeling this home, the owners wanted to stay true to the original spirit of the house. The window frames were kept minimal, the St. Charles cabinets were refinished to look new, and the tiles and paint were kept clean and simple. Little details like the gravel driveway, shaded by tall scrub oaks, and a simple carport create a path to a sanctuary away from it all-a place that you know is special.
Location
State UT
County Utah
Area Orem; Provo; Sundance
Zoning Single-Family
Rooms
Other Rooms Workshop
Basement Daylight, Full, Walk-Out Access
Primary Bedroom Level Floor: 1st
Master Bedroom Floor: 1st
Main Level Bedrooms 2
Interior
Interior Features Bath: Master, Bath: Sep. Tub/Shower, Den/Office, Disposal, Floor Drains, Kitchen: Updated, Range/Oven: Free Stdng., Vaulted Ceilings, Low VOC Finishes, Silestone Countertops, Video Door Bell(s)
Heating Electric, Forced Air, Gas: Central, Heat Pump, Wood, Passive Solar
Cooling Central Air, Heat Pump, Passive Solar
Flooring Carpet, Tile, Concrete
Fireplaces Number 2
Fireplaces Type Fireplace Equipment
Equipment Fireplace Equipment, Humidifier, Storage Shed(s), TV Antenna, Window Coverings, Workbench
Fireplace true
Window Features Full,Shades
Appliance Ceiling Fan, Microwave, Range Hood, Refrigerator
Laundry Electric Dryer Hookup
Exterior
Exterior Feature Balcony, Basement Entrance, Deck; Covered, Double Pane Windows, Entry (Foyer), Out Buildings, Lighting, Skylights, Sliding Glass Doors, Walkout, Patio: Open
Carport Spaces 2
Utilities Available Natural Gas Connected, Electricity Connected, Sewer Connected, Sewer: Public, Water Connected
View Y/N Yes
View Lake, Mountain(s), Valley
Roof Type Membrane
Present Use Single Family
Topography Road: Paved, Secluded Yard, Sprinkler: Auto-Full, Terrain: Hilly, Terrain: Mountain, Terrain: Steep Slope, View: Lake, View: Mountain, View: Valley, Wooded, Drip Irrigation: Auto-Full, Private, View: Water
Accessibility Accessible Hallway(s), Accessible Electrical and Environmental Controls, Roll-In Shower
Porch Patio: Open
Total Parking Spaces 4
Private Pool false
Building
Lot Description Road: Paved, Secluded, Sprinkler: Auto-Full, Terrain: Hilly, Terrain: Mountain, Terrain: Steep Slope, View: Lake, View: Mountain, View: Valley, Wooded, Drip Irrigation: Auto-Full, Private, View: Water
Story 2
Sewer Sewer: Connected, Sewer: Public
Water Culinary
Structure Type Cedar,Concrete,Stone,Other
New Construction No
Construction Status Blt./Standing
Schools
Elementary Schools Wasatch
Middle Schools Centennial
High Schools Timpview
School District Provo
Others
Senior Community No
Tax ID 48-016-0036
Acceptable Financing Cash, Conventional
Horse Property No
Listing Terms Cash, Conventional
Financing Conventional
Read Less Info
Want to know what your home might be worth? Contact us for a FREE valuation!

Our team is ready to help you sell your home for the highest possible price ASAP
Bought with KW WESTFIELD








