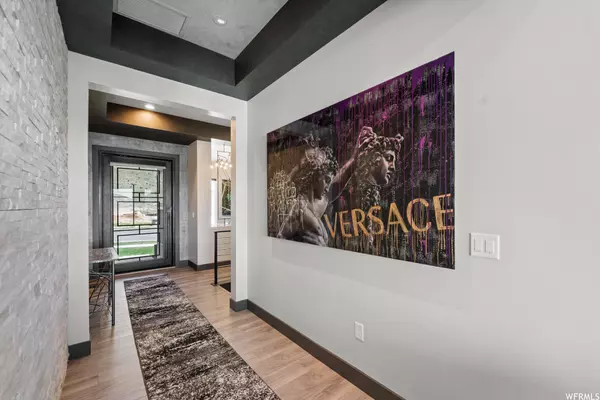$1,245,000
$1,249,000
0.3%For more information regarding the value of a property, please contact us for a free consultation.
5 Beds
3 Baths
3,964 SqFt
SOLD DATE : 11/03/2023
Key Details
Sold Price $1,245,000
Property Type Single Family Home
Sub Type Single Family Residence
Listing Status Sold
Purchase Type For Sale
Square Footage 3,964 sqft
Price per Sqft $314
Subdivision Canyon Point
MLS Listing ID 1872783
Sold Date 11/03/23
Style Rambler/Ranch
Bedrooms 5
Full Baths 3
Construction Status Blt./Standing
HOA Fees $89/mo
HOA Y/N Yes
Abv Grd Liv Area 1,982
Year Built 2020
Annual Tax Amount $2,984
Lot Size 7,840 Sqft
Acres 0.18
Lot Dimensions 0.0x0.0x0.0
Property Description
Introducing this stunning Ashton Model Home by Toll Brothers Situated in the sought-after community of Canyon Point in Lehi, Utah. This magnificent residence, boasts superior, craftsmanship, impeccable, design, and luxurious upgrades. Including: Three car garage; expansive multi-panel sliding 20' pocket door; extended deck to master bedroom with privacy wall; 52" visionmakers entrance door; 60" mezzo fireplace; trey ceilings; custom light fixtures throughout; automatic shades; wi-fi remote lighting; Control4 comprehensive smart home technology, full surround sound in living room , kitchen, master bedroom and deck; gourmet kitchen; gas appliances; built in double oven; sub-zero refrigerator; soft water system and tankless water heater system just to name a few. This Home also features an extended 34ft 8ft luxury outdoor living space with outdoor patio heating and unobstructed panoramic views of the valley, majestic mountains and tranquil sky's. Centrally located and with easy access to the freeway this location cannot be beat.
Location
State UT
County Utah
Area Am Fork; Hlnd; Lehi; Saratog.
Zoning Single-Family
Direction Via I-15S: take exit 284 and merge onto UT-92 E. Turn left on Triumph Blvd, then left again on N Traverse Mountain Blvd. Turn right on Fox Canyon Rd, then right again on Oak Ridge Drive, then turn left on Canyon Rim Road, the Home will be on your left. (5573 N).
Rooms
Basement Entrance, Full, Walk-Out Access
Main Level Bedrooms 3
Interior
Interior Features Bath: Master, Bath: Sep. Tub/Shower, Closet: Walk-In, Oven: Double, Range: Gas, Range/Oven: Free Stdng., Vaulted Ceilings, Instantaneous Hot Water, Granite Countertops, Video Door Bell(s), Smart Thermostat(s)
Cooling Central Air
Flooring Carpet, Hardwood, Tile
Fireplaces Number 1
Fireplaces Type Insert
Equipment Fireplace Insert, Window Coverings
Fireplace true
Window Features Full
Appliance Portable Dishwasher, Microwave, Range Hood, Refrigerator, Water Softener Owned
Laundry Electric Dryer Hookup, Gas Dryer Hookup
Exterior
Exterior Feature Basement Entrance, Deck; Covered, Double Pane Windows, Lighting, Patio: Covered, Sliding Glass Doors, Walkout
Garage Spaces 3.0
Community Features Clubhouse
Utilities Available Natural Gas Connected, Electricity Connected, Sewer Connected, Water Connected
Amenities Available Barbecue, Biking Trails, Clubhouse, Fitness Center, Pets Permitted, Playground, Pool, Tennis Court(s)
Waterfront No
View Y/N Yes
View Mountain(s), Valley
Roof Type Asphalt
Present Use Single Family
Topography Curb & Gutter, Fenced: Part, Sidewalks, Sprinkler: Auto-Part, View: Mountain, View: Valley
Porch Covered
Total Parking Spaces 9
Private Pool false
Building
Lot Description Curb & Gutter, Fenced: Part, Sidewalks, Sprinkler: Auto-Part, View: Mountain, View: Valley
Faces West
Story 2
Sewer Sewer: Connected
Water Culinary, Irrigation
Structure Type Asphalt,Stone,Stucco,Cement Siding
New Construction No
Construction Status Blt./Standing
Schools
Elementary Schools Traverse Mountain
Middle Schools Lehi
High Schools Skyridge
School District Alpine
Others
HOA Name Traverse Mountain
Senior Community No
Tax ID 41-926-0085
Acceptable Financing Cash, Conventional, FHA, VA Loan
Horse Property No
Listing Terms Cash, Conventional, FHA, VA Loan
Financing Conventional
Read Less Info
Want to know what your home might be worth? Contact us for a FREE valuation!

Our team is ready to help you sell your home for the highest possible price ASAP
Bought with KW Utah Realtors Keller Williams








