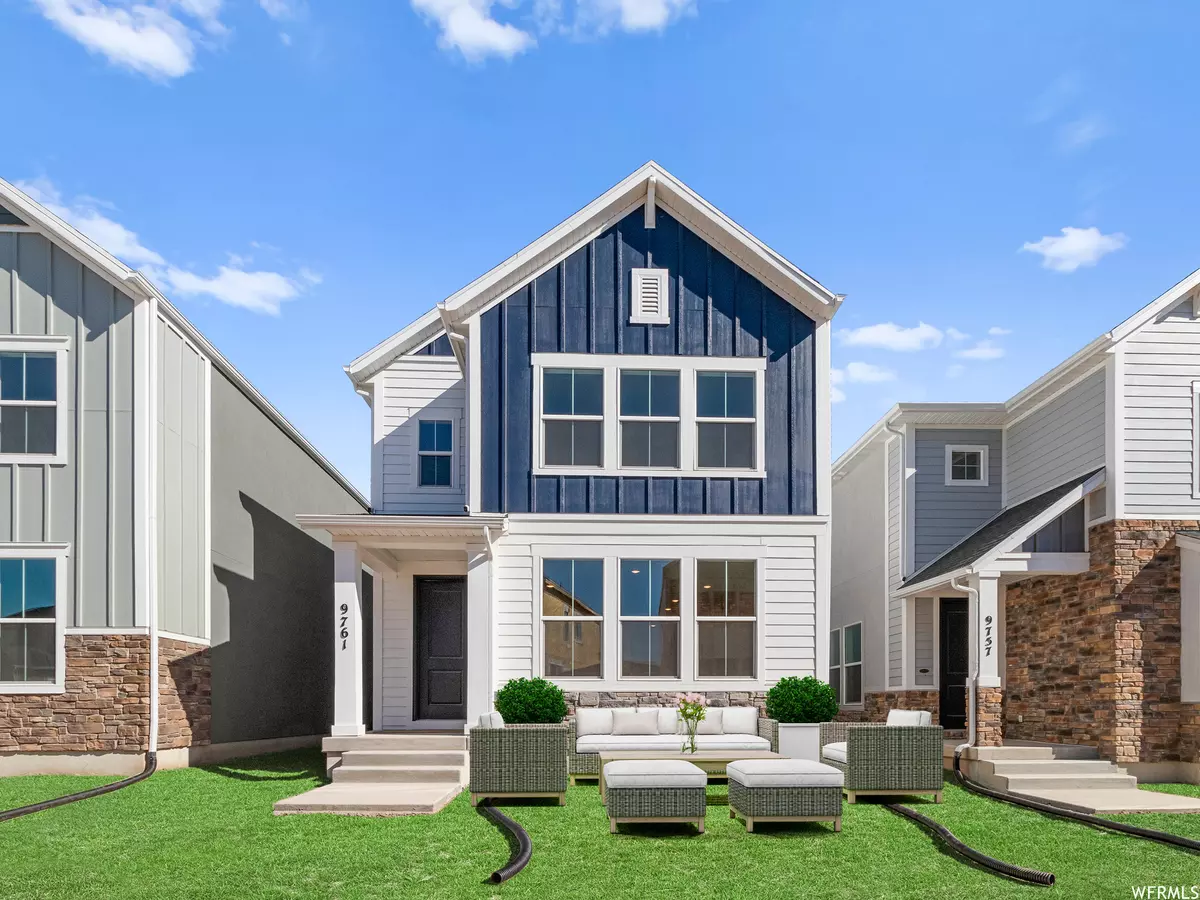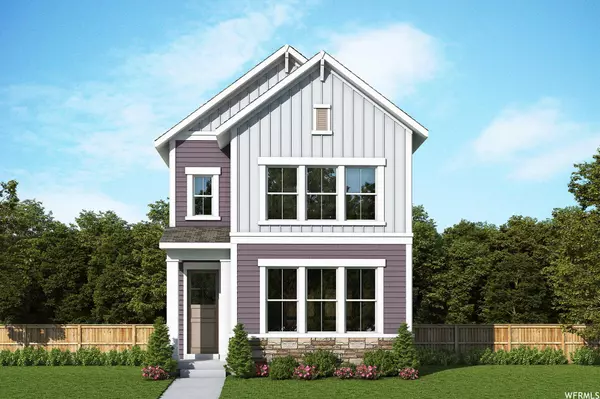$607,269
$617,504
1.7%For more information regarding the value of a property, please contact us for a free consultation.
4 Beds
4 Baths
2,502 SqFt
SOLD DATE : 09/28/2023
Key Details
Sold Price $607,269
Property Type Single Family Home
Sub Type Single Family Residence
Listing Status Sold
Purchase Type For Sale
Square Footage 2,502 sqft
Price per Sqft $242
Subdivision Ridgeview
MLS Listing ID 1882899
Sold Date 09/28/23
Style Stories: 2
Bedrooms 4
Full Baths 3
Half Baths 1
Construction Status Und. Const.
HOA Fees $170/mo
HOA Y/N Yes
Abv Grd Liv Area 1,795
Year Built 2023
Annual Tax Amount $3,600
Lot Size 3,049 Sqft
Acres 0.07
Lot Dimensions 30.0x90.0x30.0
Property Description
Eagleview floorplan is loaded with custom upgrades specially design for the discerning chef in your family! Gas oven and with a 8' long prep island / breakfast bar make this an enviable entertainment home! An over-sized Owner's Retreat with a built in pocket office / vanity rests on the second floor and has magical mountain views! A spacious walk-in closet and an impressive super shower in the en suite bathroom complete this impressive and private Owners Retreat. Energy-efficient windows and 9 foot ceilings allow natural light to shine on the first and second levels. The convenient location offers quick access to the Murdock Canal Trail and Lone Peak High School that are only steps away and a quick drive to I-15. Contact David Weekley's Ridgeview Team to learn about the industry-leading warranty and EnergySaver features included with this amazing new construction home for sale in Highland, Utah!
Location
State UT
County Utah
Area Am Fork; Hlnd; Lehi; Saratog.
Zoning Single-Family
Rooms
Basement Daylight, Full
Primary Bedroom Level Floor: 2nd
Master Bedroom Floor: 2nd
Interior
Interior Features Bath: Sep. Tub/Shower, Closet: Walk-In, French Doors
Cooling Central Air
Flooring Carpet, Laminate, Tile
Fireplace false
Window Features None
Appliance Electric Air Cleaner, Microwave
Laundry Electric Dryer Hookup
Exterior
Exterior Feature Double Pane Windows, Porch: Open, Patio: Open
Garage Spaces 2.0
Utilities Available Natural Gas Connected, Electricity Connected, Sewer Connected, Sewer: Public, Water Connected
Amenities Available Biking Trails, Fire Pit, Hiking Trails, Maintenance, Pets Permitted, Picnic Area, Playground, Snow Removal
View Y/N Yes
View Mountain(s)
Roof Type Asphalt
Present Use Single Family
Topography Curb & Gutter, Fenced: Full, Road: Paved, Sidewalks, Sprinkler: Auto-Full, Terrain, Flat, View: Mountain, Drip Irrigation: Auto-Full
Porch Porch: Open, Patio: Open
Total Parking Spaces 4
Private Pool false
Building
Lot Description Curb & Gutter, Fenced: Full, Road: Paved, Sidewalks, Sprinkler: Auto-Full, View: Mountain, Drip Irrigation: Auto-Full
Faces South
Story 3
Sewer Sewer: Connected, Sewer: Public
Water Culinary, Irrigation
Structure Type Stone,Stucco,Cement Siding
New Construction Yes
Construction Status Und. Const.
Schools
Elementary Schools Deerfield
Middle Schools Mt Ridge
High Schools Lone Peak
School District Alpine
Others
HOA Fee Include Maintenance Grounds
Senior Community No
Tax ID 51-691-0743
Acceptable Financing Cash, Conventional, FHA, VA Loan
Horse Property No
Listing Terms Cash, Conventional, FHA, VA Loan
Financing Conventional
Read Less Info
Want to know what your home might be worth? Contact us for a FREE valuation!

Our team is ready to help you sell your home for the highest possible price ASAP
Bought with Masters Utah Real Estate








